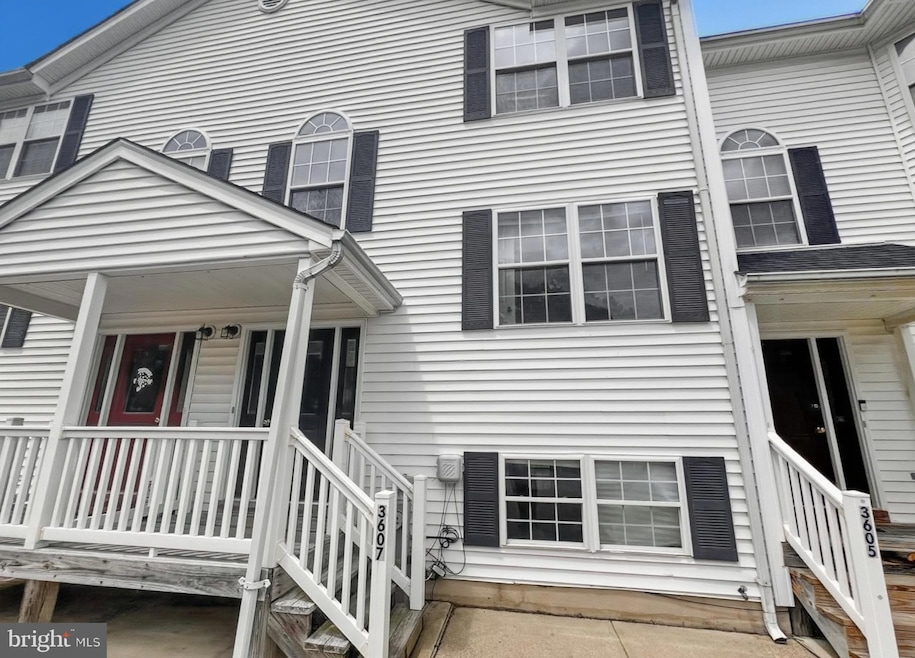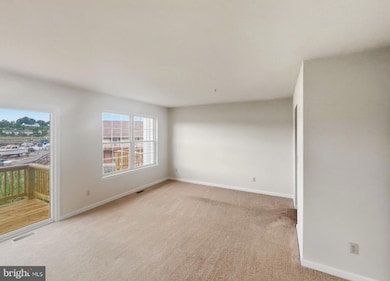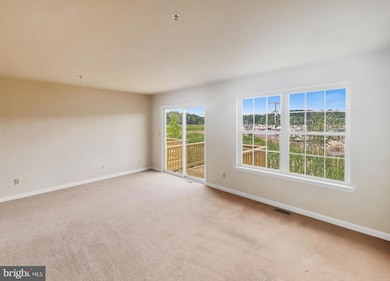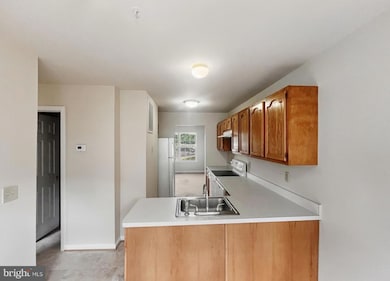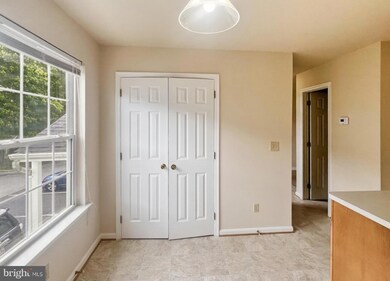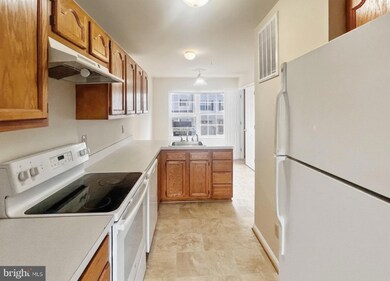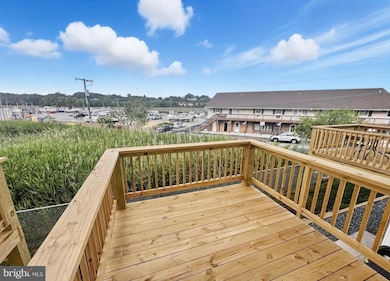3607 Harbor Rd Chesapeake Beach, MD 20732
Highlights
- Water Views
- Water Oriented
- Eat-In Kitchen
- Beach Elementary School Rated A-
- Colonial Architecture
- Central Air
About This Home
Rent Special!!! Move in before January 1st!
Available for rent in the Captain quarters neighborhood is this lovely 3 bedroom 2.5 bath townhome. The home is on the south end of Chesapeake Beach and is a short distance away from local amenities, including restaurants, shops, and many other activities to experience. Best of all, there is no yard work! the HOA handles all of the grounds keeping. The home boasts ample natural light and space for you to relax and unwind. The living room gives you access to a private balcony area. The living room also has access to the kitchen area, that has plenty of space to cook, and also has a lovely dine-in area with large windows providing even more natural light. Upstairs is where you'll find the primary bedroom with its own bathroom, including a stand-up shower. There are two more bedrooms upstairs. The upstairs also offers a full bathroom with a tub/shower combo. The basement is unfinished, so it is perfect for additional storage. The property is ready for occupancy! The Property Management requires each applicant to completely fill out the application and get pre-approval before seeing the property.
Townhouse Details
Home Type
- Townhome
Est. Annual Taxes
- $2,831
Year Built
- Built in 2000
Home Design
- Colonial Architecture
- Slab Foundation
- Vinyl Siding
Interior Spaces
- Property has 3 Levels
- Combination Kitchen and Dining Room
- Water Views
- Basement
Kitchen
- Eat-In Kitchen
- Electric Oven or Range
- Self-Cleaning Oven
- Range Hood
- Dishwasher
Flooring
- Carpet
- Vinyl
Bedrooms and Bathrooms
- 3 Bedrooms
Parking
- Parking Lot
- 1 Assigned Parking Space
Outdoor Features
- Water Oriented
- Property is near a canal
Schools
- Northern High School
Utilities
- Central Air
- Heat Pump System
- Electric Water Heater
Additional Features
- 1,040 Sq Ft Lot
- Property is near a creek
Listing and Financial Details
- Residential Lease
- Security Deposit $2,200
- No Smoking Allowed
- 12-Month Lease Term
- Available 11/10/25
- Assessor Parcel Number 0503162257
Community Details
Overview
- Property has a Home Owners Association
- Association fees include lawn maintenance, exterior building maintenance
- Captains Quarter Condominium Subdivision
- Property Manager
Pet Policy
- No Pets Allowed
Map
Source: Bright MLS
MLS Number: MDCA2024042
APN: 03-162257
- 7975 Delores Ct
- 4018 17th St
- 7926 Delores Ct
- 7625 B St
- 7536 C St
- 8074 Windward Key Dr
- 8205 F St
- 3620 27th St
- 3409 Silverton Ln
- 3709 29th St
- 0 10th St
- 8049 Forest Ridge Dr Unit 3
- 2330 Forest Ridge Terrace
- 8005 Forest Ridge Dr Unit 9
- 8536 F St
- 7410 Dakota Ave
- 3420 Mary Lou Ln
- 8714 C St
- 4006 1st St
- 3816 Bedford Dr
- 3615 Harbor Rd
- 7791 Dentzell Ct
- 7523 B St
- 7327 B St Unit A
- 8332 Cassidy Ct
- 2324 Forest Ridge Terrace
- 8329 Autumn Crest Ln Unit 6
- 2330 Forest Ridge Terrace
- 3635 Glouster Dr
- 3700 Bedford Dr
- 3757 Bedford Dr
- 3848 2nd St
- 8826 Chesapeake Lighthouse Dr
- 9000 Bay Ave
- 9106 Chesapeake Ave Unit 200
- 3810 5th St
- 3164 Lawrin Ct
- 8974 Chesapeake Lighthouse Dr
- 3632 7th St
- 4101 9th St
