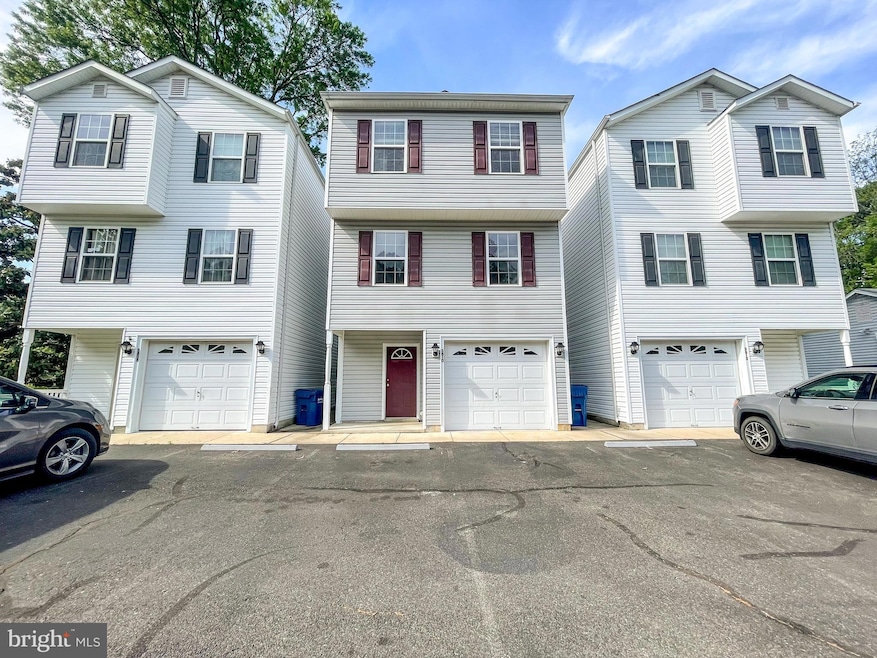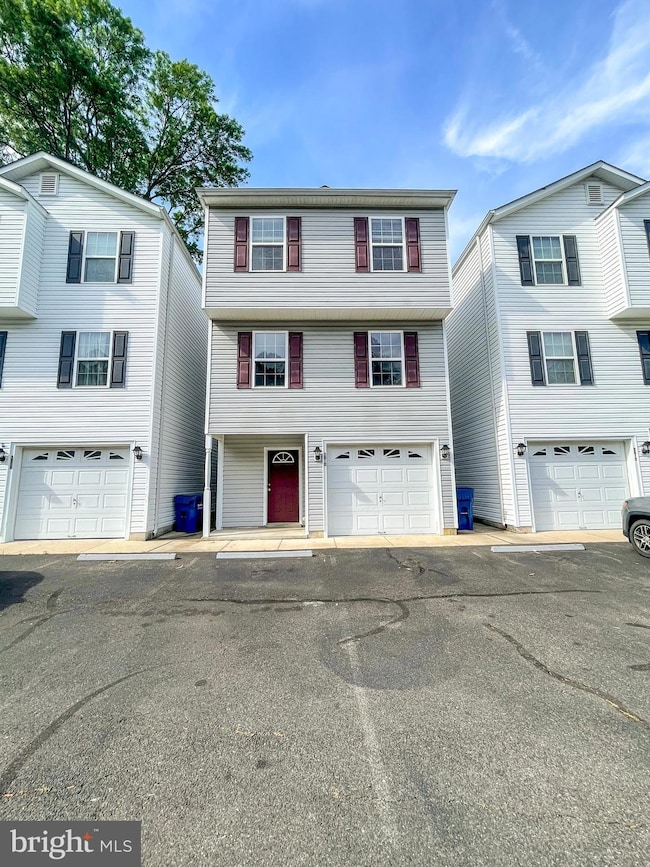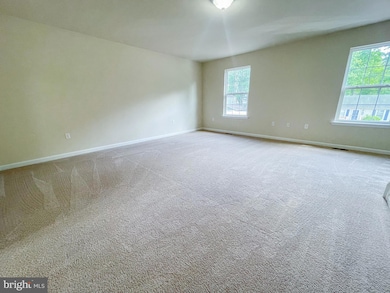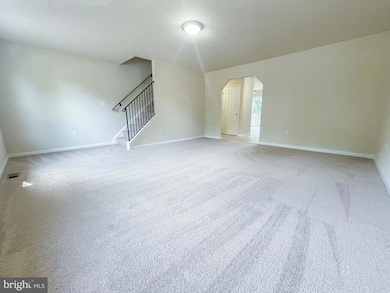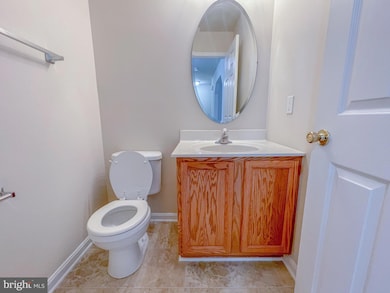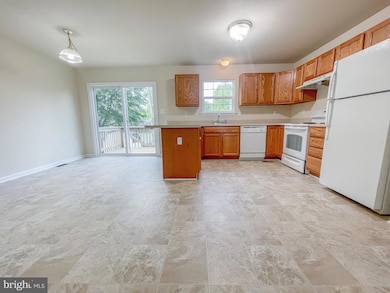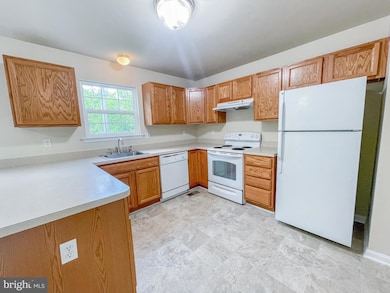3810 5th St North Beach, MD 20714
Highlights
- Colonial Architecture
- Deck
- Picket Fence
- Windy Hill Elementary School Rated A-
- No HOA
- 2 Car Attached Garage
About This Home
Welcome to this beautiful and spacious three-level home in the heart of North Beach! This stunning property features 3 bedrooms, 2.5 baths, and boasts an impressive 1600 sq ft. As you enter the home, you will be on the ground level with a large garage and utility area. Take the stairs up and you'll find yourself on the main level, where a large and inviting living space awaits you. This area is perfect for accommodating your cozy furniture and large TV, making it an ideal spot for lounging and relaxation. From the living room, make your way into the kitchen and dining area. Here, you'll find lovely wood cabinets that provide ample storage, as well as plenty of counter space for preparing your meals and entertaining your guests. The dining area is spacious and can easily accommodate a dining set without feeling crowded. You and your guests will also love stepping out onto the deck to enjoy the peace and quiet of the evening after a lovely dinner. Head upstairs to find two standard bedrooms, both with large closets. Pass the hall bath as you make your way to the primary bedroom, which includes an ensuite and two large closets. The lower level of the home provides you with a garage that offers plenty of storage. There is also a nice backyard where you can entertain guests and indulge in gardening. This home is perfectly located, allowing you to walk to local shops, restaurants, the beach, new library, boardwalk, farmers market, and more! Don't wait – this one won't last! The Property Management requires each applicant to completely fill out the application, and get pre-approval before seeing the property.
Co-Listing Agent
(443) 404-7038 robby.kidwell@c21nm.com CENTURY 21 New Millennium License #5005293
Home Details
Home Type
- Single Family
Est. Annual Taxes
- $3,890
Year Built
- Built in 2008
Lot Details
- 2,625 Sq Ft Lot
- Picket Fence
- Wood Fence
- Level Lot
- Back Yard Fenced
- Property is in very good condition
Parking
- 2 Car Attached Garage
- Garage Door Opener
- Driveway
Home Design
- Colonial Architecture
- Slab Foundation
- Architectural Shingle Roof
- Vinyl Siding
Interior Spaces
- Property has 3 Levels
- Living Room
- Combination Kitchen and Dining Room
Kitchen
- Electric Oven or Range
- Self-Cleaning Oven
- Range Hood
- Dishwasher
Flooring
- Carpet
- Vinyl
Bedrooms and Bathrooms
- 3 Bedrooms
- En-Suite Bathroom
Outdoor Features
- Deck
Schools
- Windy Hill Elementary And Middle School
- Northern High School
Utilities
- Central Air
- Heat Pump System
- Vented Exhaust Fan
- Well
- Electric Water Heater
Listing and Financial Details
- Residential Lease
- Security Deposit $2,850
- No Smoking Allowed
- 12-Month Lease Term
- Available 11/10/25
- $24 Application Fee
- Assessor Parcel Number 0503183998
Community Details
Overview
- No Home Owners Association
- North Chesapeake Beach Subdivision
- Property Manager
Pet Policy
- No Pets Allowed
Map
Source: Bright MLS
MLS Number: MDCA2024044
APN: 03-183998
- 9101 Greenwood Ave
- 3813 8th St
- 3837 3rd St
- 8922 Louisville Ave
- 8910 Louisville Ave
- 3936 5th St
- 3932 6th St
- 3761 Bedford Dr
- 9420 Sea Breeze Ct
- 3757 Bedford Dr
- 4005 7th St
- 3816 Bedford Dr
- 4013 8th St
- 3600 4th St
- 4037 7th St
- 4008 10th St
- 4038 8th St
- 4012 10th St
- 8986 Chesapeake Lighthouse Dr
- 4006 1st St
- 3848 2nd St
- 3632 7th St
- 3757 Bedford Dr
- 3700 Bedford Dr
- 9106 Chesapeake Ave Unit 200
- 8826 Chesapeake Lighthouse Dr
- 3635 Glouster Dr
- 8974 Chesapeake Lighthouse Dr
- 4101 9th St
- 9000 Bay Ave
- 9845 Sea Maid Ct
- 4150 9th St Unit B
- 8332 Cassidy Ct
- 3607 Harbor Rd
- 3615 Harbor Rd
- 8329 Autumn Crest Ln Unit 6
- 7791 Dentzell Ct
- 820 Bay Front Ave
- 2324 Forest Ridge Terrace
- 2330 Forest Ridge Terrace
