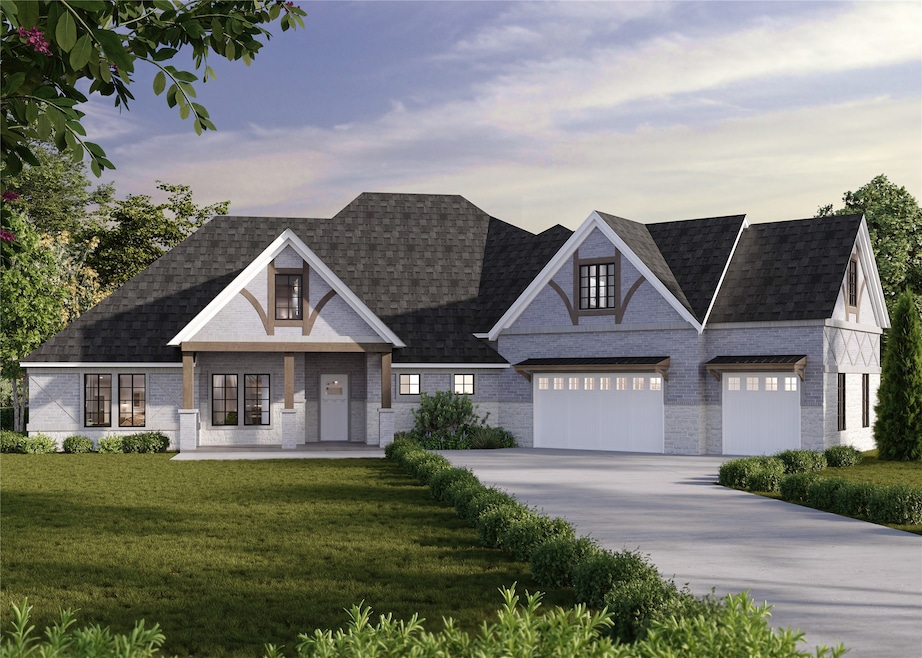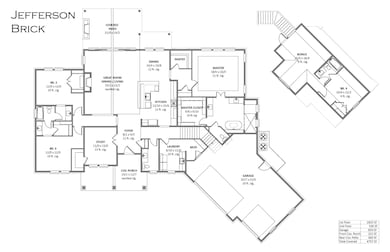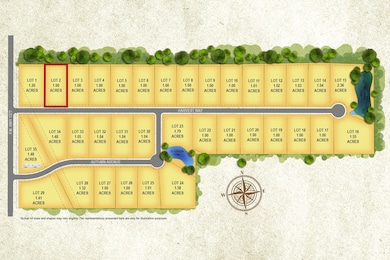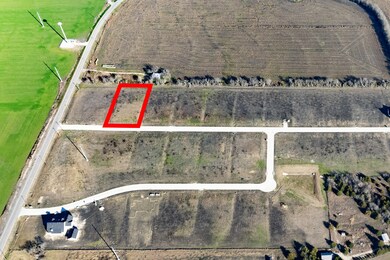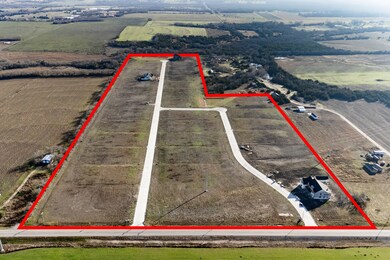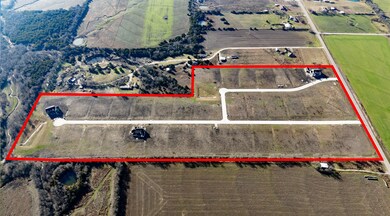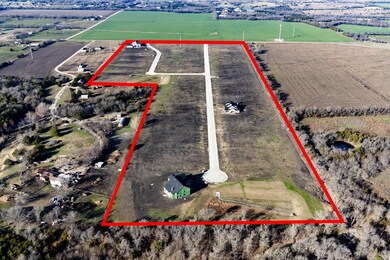3607 Harvest Way Princeton, TX 75407
Estimated payment $5,314/month
Highlights
- New Construction
- Open Floorplan
- Living Room with Fireplace
- Southard Middle School Rated A-
- Craftsman Architecture
- Freestanding Bathtub
About This Home
The Jefferson plan from the Cope Homes Luxury Series. This beautiful craftsman style home is located in the newest one + acre community in Princeton, Hidden Valley I. This home features a large open floorplan, covered outdoor patio with a wood burning fireplace, a bonus room upstairs, and an oversized 3 car garage. The gourmet kitchen features quartz countertops, double ovens, a gas cooktop and large kitchen island. First floor primary bedroom has an ensuite bath with a free-standing tub and dual shower heads in the walk-in shower and an oversized walk-in closet. NO HOA! Add your own shop, apartment, storage on the 1+ acre lot! If this isn't your floorplan, we have several other homes currently under construction in Hidden Valley I!
Listing Agent
Cope Realty, LLC Brokerage Email: deannhansen@copedfw.com License #0561819 Listed on: 01/22/2025

Home Details
Home Type
- Single Family
Est. Annual Taxes
- $1,218
Year Built
- Built in 2025 | New Construction
Lot Details
- 1 Acre Lot
- Sprinkler System
Parking
- 3 Car Attached Garage
- Multiple Garage Doors
- Garage Door Opener
Home Design
- Craftsman Architecture
- Brick Exterior Construction
- Slab Foundation
- Composition Roof
Interior Spaces
- 3,307 Sq Ft Home
- 2-Story Property
- Open Floorplan
- Wired For Sound
- Ceiling Fan
- Decorative Lighting
- Wood Burning Fireplace
- Fireplace With Gas Starter
- Propane Fireplace
- Living Room with Fireplace
- 2 Fireplaces
Kitchen
- Eat-In Kitchen
- Double Oven
- Gas Oven
- Gas Cooktop
- Microwave
- Dishwasher
- Kitchen Island
- Disposal
Flooring
- Wood
- Carpet
- Tile
Bedrooms and Bathrooms
- 4 Bedrooms
- Walk-In Closet
- Freestanding Bathtub
Outdoor Features
- Covered Patio or Porch
- Outdoor Fireplace
Schools
- Godwin Elementary School
- Princeton High School
Utilities
- Central Air
- Heating Available
- Propane
- Aerobic Septic System
- High Speed Internet
Community Details
- Hidden Valley I Subdivision
Listing and Financial Details
- Tax Lot 2
- Assessor Parcel Number R-13110-000-0020-1
Map
Home Values in the Area
Average Home Value in this Area
Tax History
| Year | Tax Paid | Tax Assessment Tax Assessment Total Assessment is a certain percentage of the fair market value that is determined by local assessors to be the total taxable value of land and additions on the property. | Land | Improvement |
|---|---|---|---|---|
| 2025 | $1,218 | $98,378 | $157,500 | -- |
| 2024 | -- | $81,982 | $81,982 | -- |
Property History
| Date | Event | Price | List to Sale | Price per Sq Ft |
|---|---|---|---|---|
| 10/25/2025 10/25/25 | For Sale | $259,000 | -73.8% | -- |
| 01/22/2025 01/22/25 | For Sale | $988,900 | -- | $299 / Sq Ft |
Source: North Texas Real Estate Information Systems (NTREIS)
MLS Number: 20824018
APN: R-13110-000-0020-1
- Lot 5 Harvest Way
- 3603 Harvest Way
- 3302 Harvest Way
- 3307 Harvest Way
- 3211 Harvest Way
- 3407 Harvest Way
- 3611 Harvest Way
- 3503 Harvest Way
- 3515 Harvest Way
- 3511 Harvest Way
- 3512 Harvest Way
- 3606 Autumn Ave
- Truman Plan at Hidden Valley I - Luxury Series
- Liberty Plan at Hidden Valley I - Luxury Series
- Ponderosa Plan at Hidden Valley I - Luxury Series
- Madison Plan at Hidden Valley I - Luxury Series
- Rushmore Plan at Hidden Valley I - Luxury Series
- Manor Plan at Hidden Valley I - Luxury Series
- Denali Plan at Hidden Valley I - Luxury Series
- Jefferson Plan at Hidden Valley I - Luxury Series
- 3104 Camilli Cove
- 3206 Ferrero Ln
- 714 Aroco Bend
- 604 Aroco Bend
- 606 Aroco Bend
- 3112 Giovanni Point
- 3010 Cantoni Creek
- 1413 Butler Ave
- 1215 Butler Ave
- 1310 Butler Ave
- 2905 Italia Terrace
- 3112 Lucia Way
- 1106 Witherspoon Ln
- 713 Roanoke Dr
- 1113 Saffira Way
- 4908 Celestial Rd
- 1213 Dye Blvd
- 1102 Princeton Hts Blvd
- 2104 Franklin St
- 622 Colgate Cir
