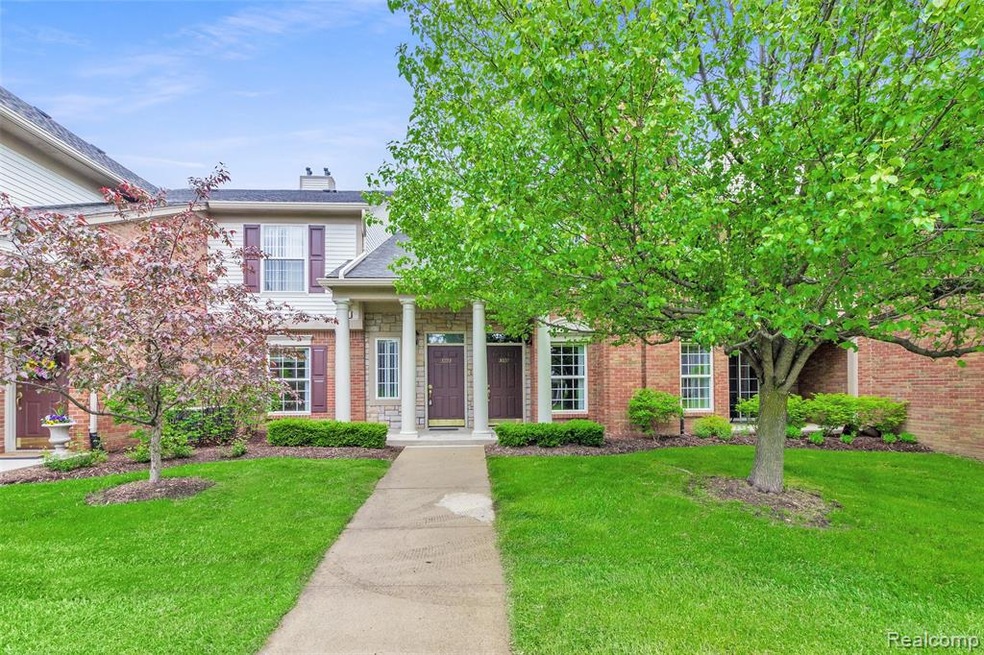
$175,000
- 2 Beds
- 1 Bath
- 817 Sq Ft
- 801 Plate St
- Unit 201
- Rochester, MI
Welcome to this charming and move-in ready 2-bedroom, 1-bathroom condo that offers the perfect blend of comfort, style, and convenience. Step inside to find beautifully updated, low-maintenance flooring throughout and walls painted in a soothing, modern color palette that creates a relaxing atmosphere. The open-concept layout is ideal for everyday living, with a spacious living area that flows
Michael Perna EXP Realty Main
