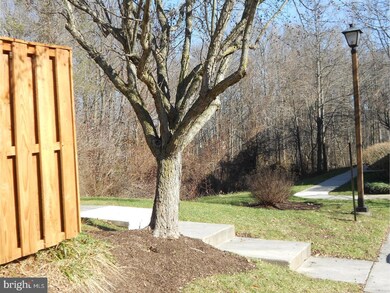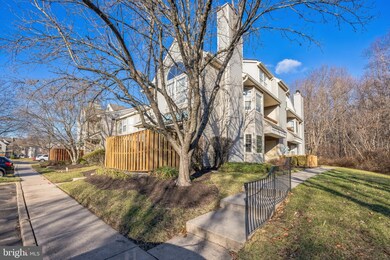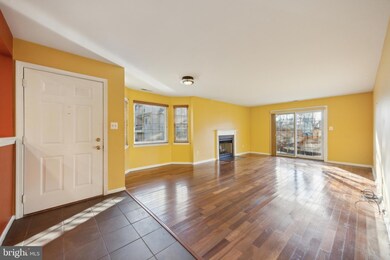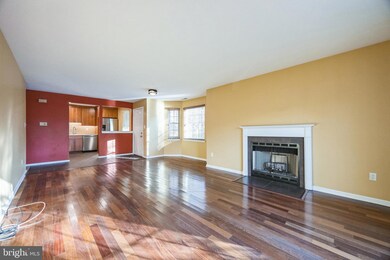
3607 Waltham Ct Unit 221 Yardley, PA 19067
Highlights
- Clubhouse
- Contemporary Architecture
- Community Pool
- Afton Elementary School Rated A
- Wood Flooring
- Tennis Courts
About This Home
As of February 2025Welcome to this first floor two-bedroom two bathroom end unit home in the desirable Makefield Glen neighborhood in Yardley. This condo has been recently updated and features a newly renovated kitchen, primary bath and hall bath. Home is situated in a prime location within the community that is adjacent to tranquil open space. The community offers a pool, tennis courts and clubhouse and is located near I-95 and RT-1 for easy commuting. Close to a variety of shopping and restaurants. Pennsbury school district. Don’t miss your opportunity to see this beautiful home!
Last Agent to Sell the Property
Keller Williams Real Estate - Newtown License #1221301 Listed on: 01/04/2025

Property Details
Home Type
- Condominium
Est. Annual Taxes
- $4,648
Year Built
- Built in 1990
HOA Fees
- $230 Monthly HOA Fees
Parking
- Parking Lot
Home Design
- Contemporary Architecture
- Frame Construction
- Pitched Roof
Interior Spaces
- Property has 1 Level
- Brick Fireplace
Kitchen
- Self-Cleaning Oven
- Cooktop
- Built-In Microwave
- Dishwasher
Flooring
- Wood
- Tile or Brick
Bedrooms and Bathrooms
- 2 Main Level Bedrooms
- 2 Full Bathrooms
Laundry
- Laundry on main level
- Washer and Dryer Hookup
Utilities
- Forced Air Heating and Cooling System
- Natural Gas Water Heater
Additional Features
- Patio
- Property is in excellent condition
Listing and Financial Details
- Tax Lot 146-221
- Assessor Parcel Number 20-015-146-221
Community Details
Overview
- $1,000 Capital Contribution Fee
- Association fees include pool(s), common area maintenance, exterior building maintenance, lawn maintenance, snow removal, trash
- Low-Rise Condominium
- Makefield Glen Condos
- Makefield Glen Subdivision, Manchester Floorplan
- Property Manager
Amenities
- Clubhouse
Recreation
- Tennis Courts
- Community Playground
- Community Pool
Pet Policy
- Pets Allowed
- Pet Size Limit
Ownership History
Purchase Details
Home Financials for this Owner
Home Financials are based on the most recent Mortgage that was taken out on this home.Purchase Details
Home Financials for this Owner
Home Financials are based on the most recent Mortgage that was taken out on this home.Purchase Details
Home Financials for this Owner
Home Financials are based on the most recent Mortgage that was taken out on this home.Purchase Details
Home Financials for this Owner
Home Financials are based on the most recent Mortgage that was taken out on this home.Purchase Details
Home Financials for this Owner
Home Financials are based on the most recent Mortgage that was taken out on this home.Purchase Details
Home Financials for this Owner
Home Financials are based on the most recent Mortgage that was taken out on this home.Similar Homes in Yardley, PA
Home Values in the Area
Average Home Value in this Area
Purchase History
| Date | Type | Sale Price | Title Company |
|---|---|---|---|
| Deed | $365,000 | None Listed On Document | |
| Deed | $220,000 | None Available | |
| Deed | $205,500 | -- | |
| Deed | $168,000 | Lawyers Title Insurance Corp | |
| Special Warranty Deed | $168,000 | -- | |
| Deed | $129,000 | -- |
Mortgage History
| Date | Status | Loan Amount | Loan Type |
|---|---|---|---|
| Previous Owner | $102,000 | New Conventional | |
| Previous Owner | $158,000 | New Conventional | |
| Previous Owner | $30,825 | Unknown | |
| Previous Owner | $164,400 | Purchase Money Mortgage | |
| Previous Owner | $150,300 | No Value Available | |
| Previous Owner | $125,750 | FHA |
Property History
| Date | Event | Price | Change | Sq Ft Price |
|---|---|---|---|---|
| 02/20/2025 02/20/25 | Sold | $365,000 | -2.7% | -- |
| 01/19/2025 01/19/25 | Pending | -- | -- | -- |
| 01/04/2025 01/04/25 | For Sale | $375,000 | +70.5% | -- |
| 03/16/2017 03/16/17 | Sold | $220,000 | -2.2% | $195 / Sq Ft |
| 02/03/2017 02/03/17 | Pending | -- | -- | -- |
| 02/01/2017 02/01/17 | For Sale | $225,000 | -- | $199 / Sq Ft |
Tax History Compared to Growth
Tax History
| Year | Tax Paid | Tax Assessment Tax Assessment Total Assessment is a certain percentage of the fair market value that is determined by local assessors to be the total taxable value of land and additions on the property. | Land | Improvement |
|---|---|---|---|---|
| 2024 | $4,499 | $19,000 | $0 | $19,000 |
| 2023 | $4,273 | $19,000 | $0 | $19,000 |
| 2022 | $4,181 | $19,000 | $0 | $19,000 |
| 2021 | $4,114 | $19,000 | $0 | $19,000 |
| 2020 | $4,114 | $19,000 | $0 | $19,000 |
| 2019 | $4,033 | $19,000 | $0 | $19,000 |
| 2018 | $3,962 | $19,000 | $0 | $19,000 |
| 2017 | $3,839 | $19,000 | $0 | $19,000 |
| 2016 | $3,795 | $19,000 | $0 | $19,000 |
| 2015 | -- | $19,000 | $0 | $19,000 |
| 2014 | -- | $19,000 | $0 | $19,000 |
Agents Affiliated with this Home
-
Peggy Fitzgerald

Seller's Agent in 2025
Peggy Fitzgerald
Keller Williams Real Estate - Newtown
(215) 435-5527
6 in this area
121 Total Sales
-
Jay Epstein

Seller Co-Listing Agent in 2025
Jay Epstein
Keller Williams Real Estate - Newtown
(267) 551-1871
8 in this area
111 Total Sales
-
Dennis Britto

Buyer's Agent in 2025
Dennis Britto
HomeSmart Realty Advisors
(215) 768-9881
1 in this area
172 Total Sales
-
Lorraine Jolly

Seller's Agent in 2017
Lorraine Jolly
BHHS Fox & Roach
5 in this area
17 Total Sales
Map
Source: Bright MLS
MLS Number: PABU2085144
APN: 20-015-146-221
- 3402 Waltham Ct
- 2404 Brookhaven Dr Unit 330
- 7206 Sheffield Dr Unit 542
- 7605 Spruce Mill Dr Unit 663
- 1552 Brock Creek Dr
- 4008 Sterling Rd Unit 145
- 260 Oxford Valley Rd
- 632 Wrensong Rd
- 540 Palmer Farm Dr
- 1568 Bud Ln
- 209 Regency Blvd
- 620B Palmer Ln
- 0 Oxford Valley Rd Unit PABU2052468
- 1673 Manion Way
- 199 Roosevelt Dr
- 698 Tomlinson Ln
- 1767 Langhorne Yardley Rd
- 1667 Hunters Ct
- 1644 Spring Mill Ct
- 1590 Candace Ln






