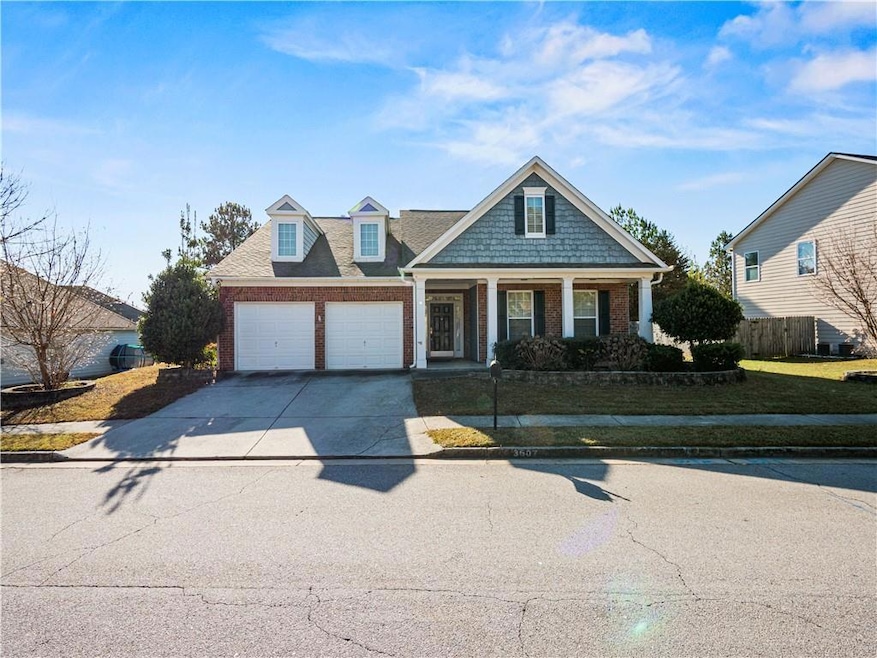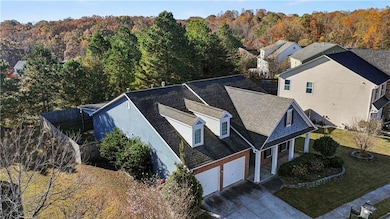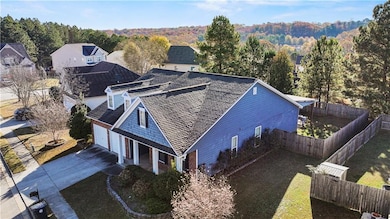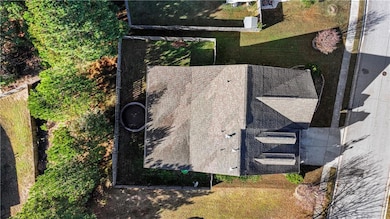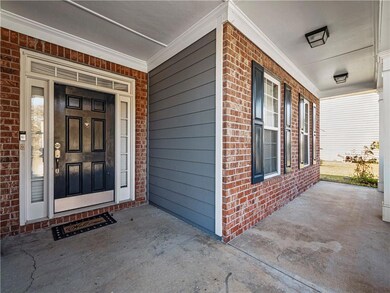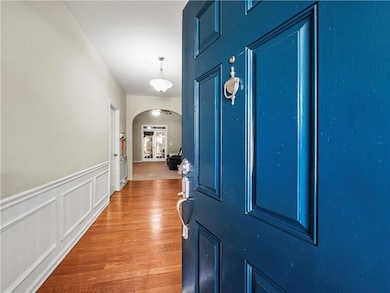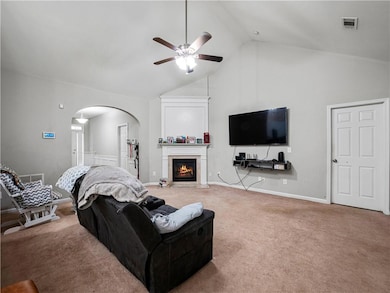3607 Wood Point Way Gainesville, GA 30507
Estimated payment $1,955/month
Highlights
- Separate his and hers bathrooms
- Ranch Style House
- Great Room
- Rural View
- Sun or Florida Room
- Home Office
About This Home
Welcome home to this charming 3-bedroom, 2-bath ranch perfectly designed for comfort, style, and easy living. Step inside to a true open-concept floorplan—ideal for both everyday life and entertaining. The light-filled living area flows seamlessly into the dining space and kitchen, creating the inviting heart of the home. A bright sunroom extends your living space year-round, offering the perfect spot for morning coffee, a playroom, or a cozy reading corner. The primary suite is a retreat of its own, featuring a spacious sitting room that can double as an office, nursery, or private lounge area. The en-suite bath provides the privacy and convenience you’re looking for. Out back, enjoy the outdoors in comfort on the oversized covered patio, overlooking your fully fenced backyard—ideal for pets, play, or peaceful evenings under the lights. With single-level living, versatile spaces, and a layout that feels both open and warm, this home is ready for its next chapter. Don’t miss your chance to make it yours!
Home Details
Home Type
- Single Family
Est. Annual Taxes
- $504
Year Built
- Built in 2005
Lot Details
- 0.25 Acre Lot
- Property fronts a county road
- Private Entrance
- Level Lot
- Back Yard Fenced and Front Yard
HOA Fees
- $42 Monthly HOA Fees
Parking
- 2 Car Garage
- Front Facing Garage
- Garage Door Opener
- Driveway Level
Home Design
- Ranch Style House
- Slab Foundation
- Shingle Roof
- Composition Roof
- Cement Siding
- Brick Front
Interior Spaces
- 1,830 Sq Ft Home
- Ceiling Fan
- Shutters
- Great Room
- Home Office
- Sun or Florida Room
- Carpet
- Rural Views
- Attic Fan
- Fire and Smoke Detector
Kitchen
- Open to Family Room
- Breakfast Bar
- Gas Range
- Microwave
- Dishwasher
- Laminate Countertops
- Wood Stained Kitchen Cabinets
Bedrooms and Bathrooms
- 3 Main Level Bedrooms
- Separate his and hers bathrooms
- 2 Full Bathrooms
- Dual Vanity Sinks in Primary Bathroom
- Separate Shower in Primary Bathroom
Laundry
- Laundry Room
- Laundry on main level
Outdoor Features
- Patio
- Front Porch
Schools
- Myers Elementary School
- South Hall Middle School
- Johnson - Hall High School
Utilities
- Central Heating and Cooling System
- Underground Utilities
- 110 Volts
- Gas Water Heater
- High Speed Internet
- Cable TV Available
Community Details
- Amberleigh Subdivision
Listing and Financial Details
- Assessor Parcel Number 15036D000085
Map
Home Values in the Area
Average Home Value in this Area
Tax History
| Year | Tax Paid | Tax Assessment Tax Assessment Total Assessment is a certain percentage of the fair market value that is determined by local assessors to be the total taxable value of land and additions on the property. | Land | Improvement |
|---|---|---|---|---|
| 2024 | $3,795 | $132,520 | $23,400 | $109,120 |
| 2023 | $495 | $123,520 | $23,400 | $100,120 |
| 2022 | $499 | $105,880 | $23,400 | $82,480 |
| 2021 | $491 | $94,240 | $17,640 | $76,600 |
| 2020 | $2,535 | $84,320 | $10,000 | $74,320 |
| 2019 | $2,465 | $81,160 | $10,000 | $71,160 |
| 2018 | $419 | $72,720 | $10,000 | $62,720 |
| 2017 | $433 | $66,600 | $14,000 | $52,600 |
| 2016 | $1,954 | $64,520 | $14,000 | $50,520 |
| 2015 | $877 | $52,429 | $8,840 | $43,589 |
| 2014 | $877 | $52,429 | $8,840 | $43,589 |
Property History
| Date | Event | Price | List to Sale | Price per Sq Ft | Prior Sale |
|---|---|---|---|---|---|
| 11/15/2025 11/15/25 | For Sale | $355,000 | +65.1% | $194 / Sq Ft | |
| 04/05/2019 04/05/19 | Sold | $215,000 | -6.5% | $117 / Sq Ft | View Prior Sale |
| 03/02/2019 03/02/19 | Pending | -- | -- | -- | |
| 02/04/2019 02/04/19 | For Sale | $229,900 | +24.9% | $126 / Sq Ft | |
| 02/11/2016 02/11/16 | Sold | $184,000 | -0.5% | $101 / Sq Ft | View Prior Sale |
| 01/04/2016 01/04/16 | Pending | -- | -- | -- | |
| 10/29/2015 10/29/15 | For Sale | $184,900 | +72.8% | $101 / Sq Ft | |
| 09/26/2012 09/26/12 | Sold | $107,000 | -4.5% | $58 / Sq Ft | View Prior Sale |
| 07/11/2012 07/11/12 | Pending | -- | -- | -- | |
| 05/24/2012 05/24/12 | For Sale | $112,000 | -- | $61 / Sq Ft |
Purchase History
| Date | Type | Sale Price | Title Company |
|---|---|---|---|
| Warranty Deed | $215,000 | -- | |
| Warranty Deed | $184,000 | -- | |
| Warranty Deed | $107,000 | -- | |
| Foreclosure Deed | $95,158 | -- | |
| Deed | $855,000 | -- |
Mortgage History
| Date | Status | Loan Amount | Loan Type |
|---|---|---|---|
| Open | $211,105 | FHA | |
| Previous Owner | $180,667 | FHA | |
| Previous Owner | $105,061 | FHA |
Source: First Multiple Listing Service (FMLS)
MLS Number: 7681956
APN: 15-0036D-00-085
- 3936 Overlook Ridge Ln
- 4008 Amberleigh Trace
- 3478 Abbey Way
- 4044 Amberleigh Trace
- 3410 Bell Rd
- 3066 Meadowood Ct
- 2708 Valley Green Dr
- 3582 Winder Hwy
- 3617 Winder Hwy
- 3969 Bolding Rd
- 2755 Valley Green Dr Unit 72
- 2755 Valley Green Dr
- 2948 Colony Ct
- 5351 Fox Den Rd
- 5209 Fox Den Rd
- 5117 Fox Den Rd
- 4131 Millstone Park Ln Unit 8A
- 3701 Abbey Way
- 3634 E Bolding Rd
- 3110 Cedar Way
- 6000 Ava Ave Unit 5107
- 6000 Ava Ave Unit 5104
- 1000 Forestview Dr
- 3704 Bolding Rd
- 3078 Commons Dr
- 6000 Ava Ave
- 2102 Education Way
- 2920 Frontage Rd Unit 1205
- 2920 Frontage Rd Unit 3215
- 3500 Peaks Cir
- 4000 Walden Way
- 2745 Campus Pointe Cir
- 1200 Lanier Mill Cir
- 5141 Fox Den Rd
- 4671 Cypress Park Dr
- 2939 Rivercrest Dr
- 4632 Cypress Park Dr
