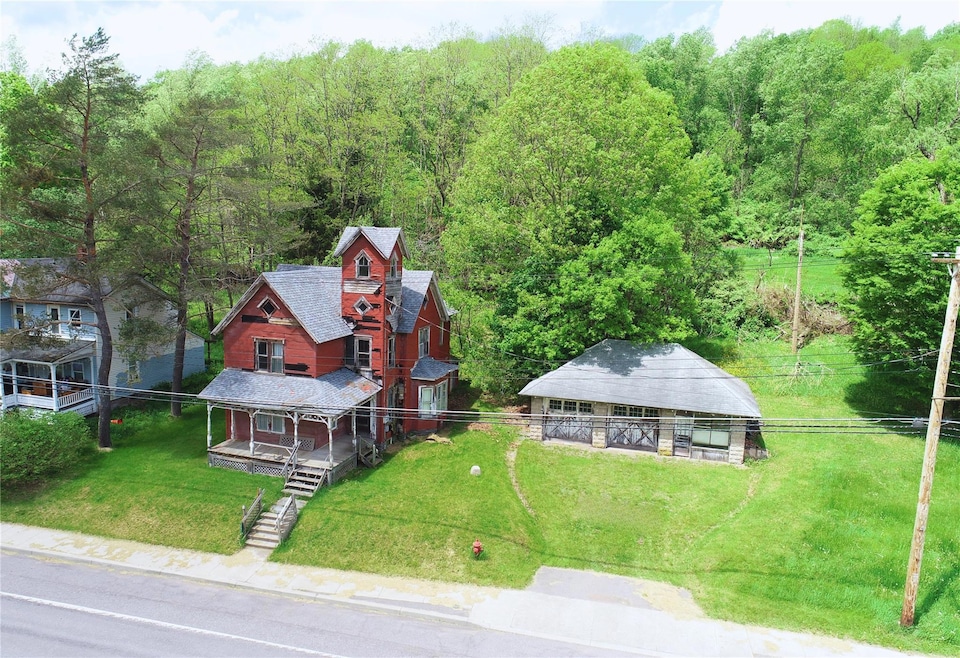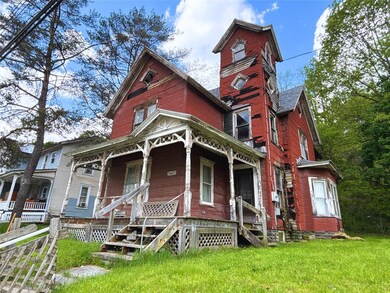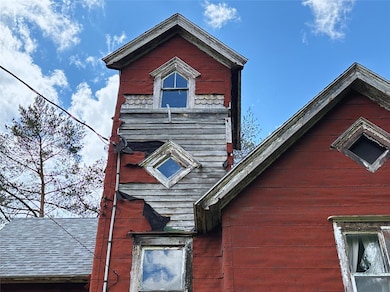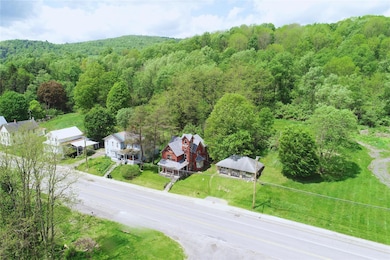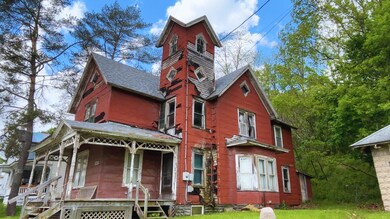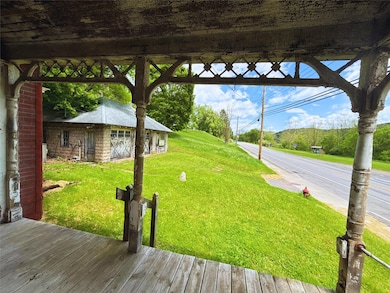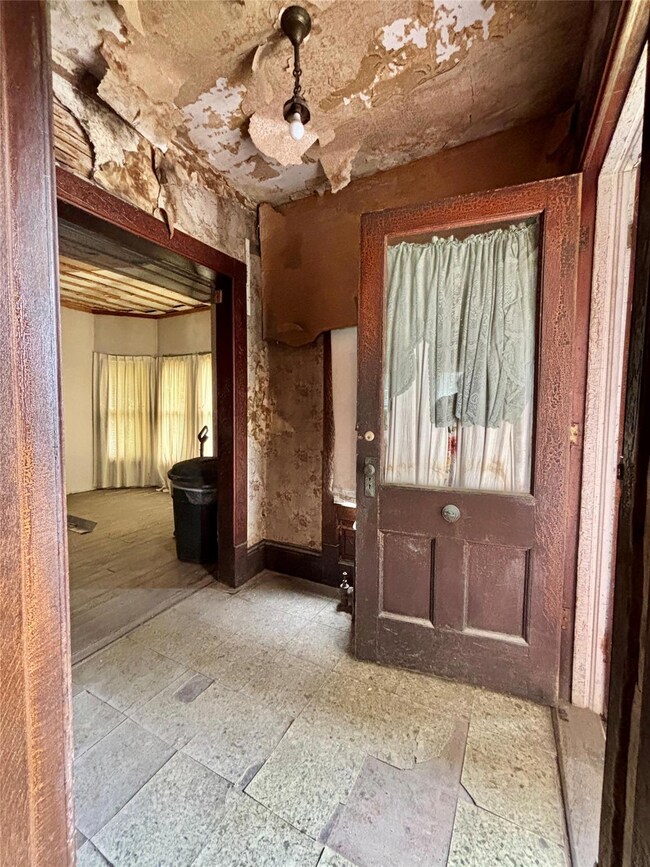36071 State Highway 10 Hamden, NY 13782
Estimated payment $561/month
Highlights
- Victorian Architecture
- Storage
- High Speed Internet
- Entrance Foyer
About This Home
Historic Victorian in the Heart of Hamden – A Rare Rehab Opportunity Near the Delaware RiverWelcome to Main Street, Hamden, where the charm of yesteryear meets opportunity for tomorrow. This stately Victorian home sits on a generous half-acre lot in the heart of the scenic Town of Hamden, currently celebrating its bicentennial. With the historic Hamden Covered Bridge and Covered Bridge Park just steps away—not to mention easy access to the West Branch of the Delaware River for fishing, kayaking, or peaceful reflection—this location offers the best of small-town Catskills living.Inside, you’ll find the bones of a beauty: original woodwork, pocket doors, and timeless architectural details that whisper of the home’s proud history. The striking attic tower offers fantastic views and the perfect space to create a reading nook, artist’s retreat, or cozy hideaway.While the home will require a full renovation, there is municipal water and septic, a newer roof (2018), detached garage/workshop and available high speed Internet. There is no current functional heating system, giving you the freedom to design from the ground up. With 4 bedrooms, 1 bathroom, laundry room, and a walk-up attic, the possibilities are wide open.Step outside and enjoy the community spirit of Hamden, home to scenic hiking, a vintage baseball team, and the Hamden Inn—a local favorite for dining and socializing. Centrally located between Delhi and Walton, you’ll have easy access to shopping, dining, and year-round recreation.Whether you're an investor, preservationist, or dream-home visionary, this is your chance to bring a piece of history back to life in a location rich with beauty, community, and Catskill character.Bring your vision and unlock the potential of this rare gem.
Home Details
Home Type
- Single Family
Est. Annual Taxes
- $2,198
Year Built
- Built in 1920
Lot Details
- 0.5 Acre Lot
Parking
- 2 Car Garage
Home Design
- Victorian Architecture
- Frame Construction
Interior Spaces
- 2,040 Sq Ft Home
- Entrance Foyer
- Storage
- Washer and Dryer Hookup
- Partial Basement
Bedrooms and Bathrooms
- 4 Bedrooms
- 1 Full Bathroom
Schools
- Delaware Academy Elementary School
- Delaware Academy High Middle School
- Delaware Academy High School
Utilities
- No Cooling
- High Speed Internet
Listing and Financial Details
- Assessor Parcel Number 254.2-1-23
Map
Home Values in the Area
Average Home Value in this Area
Tax History
| Year | Tax Paid | Tax Assessment Tax Assessment Total Assessment is a certain percentage of the fair market value that is determined by local assessors to be the total taxable value of land and additions on the property. | Land | Improvement |
|---|---|---|---|---|
| 2024 | $2,003 | $96,600 | $10,400 | $86,200 |
| 2023 | $2,080 | $96,600 | $10,400 | $86,200 |
| 2022 | $2,217 | $96,600 | $10,400 | $86,200 |
| 2021 | $2,180 | $84,000 | $10,000 | $74,000 |
| 2020 | $2,475 | $80,000 | $10,000 | $70,000 |
| 2019 | $2,453 | $80,000 | $10,000 | $70,000 |
| 2018 | $2,453 | $13,000 | $1,000 | $12,000 |
| 2017 | $2,307 | $13,000 | $1,000 | $12,000 |
| 2016 | $2,392 | $13,000 | $1,000 | $12,000 |
| 2015 | -- | $13,000 | $1,000 | $12,000 |
| 2014 | -- | $13,000 | $1,000 | $12,000 |
Property History
| Date | Event | Price | Change | Sq Ft Price |
|---|---|---|---|---|
| 06/04/2025 06/04/25 | Pending | -- | -- | -- |
| 05/31/2025 05/31/25 | For Sale | $68,000 | -- | $33 / Sq Ft |
Purchase History
| Date | Type | Sale Price | Title Company |
|---|---|---|---|
| Deed | $25,300 | Michael P Degroat Coughlin & |
Source: OneKey® MLS
MLS Number: 869675
APN: 123400-254-002-0001-023-000
- Lot 20 State Highway 10
- 726 Launt Hollow Rd
- 35799 State Highway 10
- Lot 6.2 Launt Hollow Rd
- 34675 New York 10
- 893 County Highway 2
- 33830 New York 10
- 2233 Covert Hollow Rd
- 0 County Highway 26 Unit R1566325
- 2165 Hamden Hill Rd
- 0 Hamden Hill Rd
- 401 Curtis Ln
- 520 Reed Rd
- 0 Gregory Hollow Rd Unit R1618237
- 405 Feak Hollow Rd
- 667 W Platner Brook Rd
- 3190 County Highway 22
- 45 Mc Donald Rd
- 1135 Ridge Rd
- 1356 Terry Clove Rd
