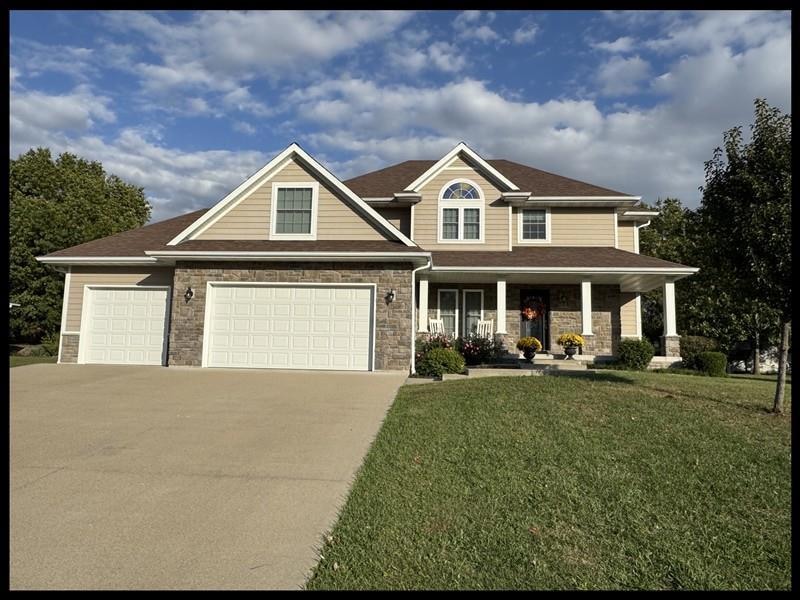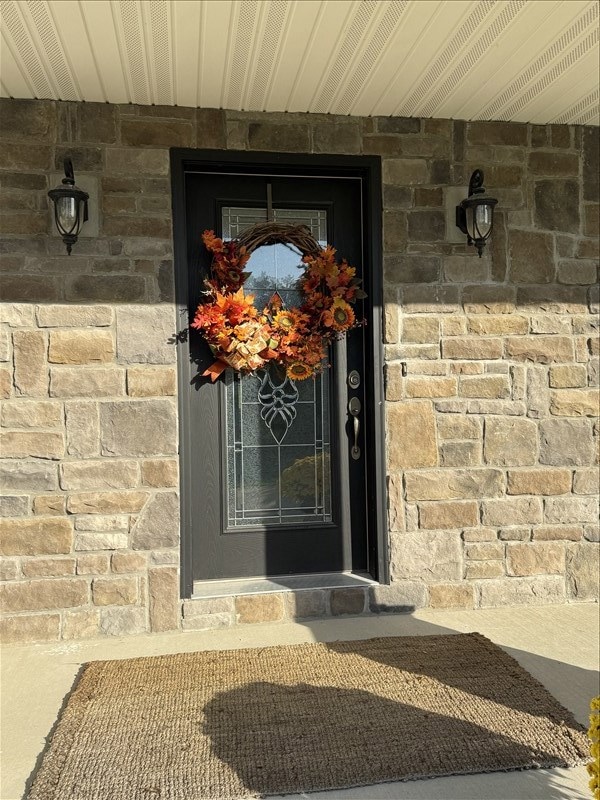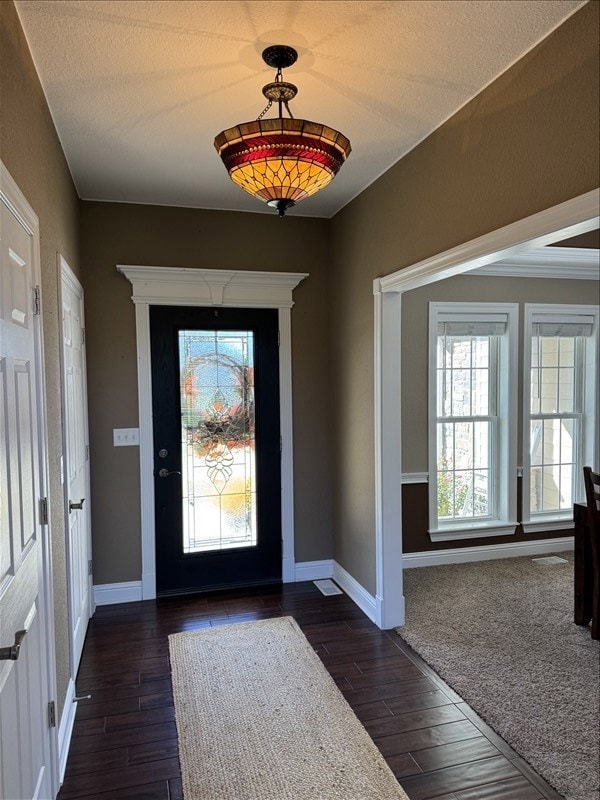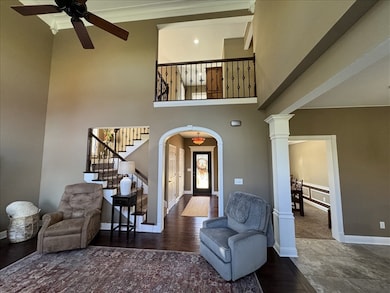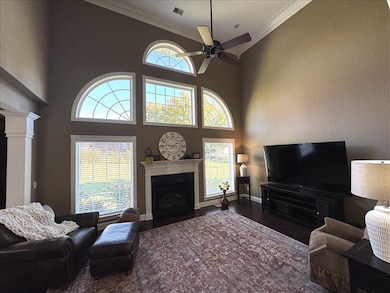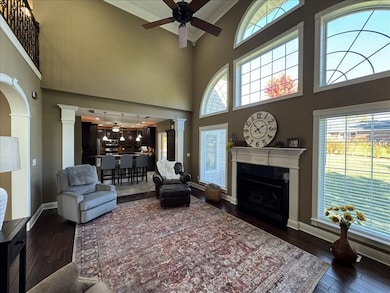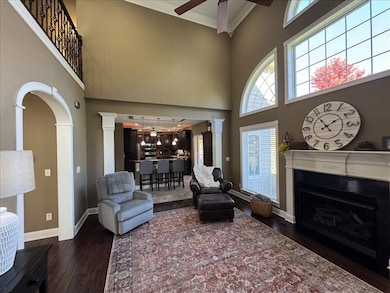Estimated payment $2,735/month
Highlights
- Vaulted Ceiling
- Thermal Windows
- 3 Car Attached Garage
- Wood Flooring
- Front Porch
- Covered Deck
About This Home
Luxury living in this stunning 2-story Ron Anderson custom home, ideally situated in a quiet, established neighborhood. Thoughtfully designed for comfort & style, the home offers 5 spacious bd rms & 3.5 baths, including a massive primary suite. At the heart of the home, the vaulted family rm showcases impressive atrium windows & flows directly to the gourmet eat-in kitchen w/a welcoming hearth sitting area. A 2nd family rm offers even more flexibility for media or entertaining. With dual HVAC units, the home provides enhanced comfort & energy efficiency year-round. A rare blend of craftsmanship, space & thoughtful amenities, this custom residence is the perfect backdrop for everyday living & memorable celebrations. Call/text Allison Rowland@660-651-2051 today to schedule a viewing.
Listing Agent
Tiger Country Realty Brokerage Phone: 6603857297 Listed on: 11/03/2025
Home Details
Home Type
- Single Family
Est. Annual Taxes
- $3,047
Year Built
- Built in 2015
Lot Details
- 0.39 Acre Lot
- Lot Dimensions are 120x140
- Property is in excellent condition
HOA Fees
- $17 Monthly HOA Fees
Parking
- 3 Car Attached Garage
- Garage Door Opener
Home Design
- Fire Rated Drywall
- Frame Construction
- Asphalt Roof
- Masonite
Interior Spaces
- 2,521 Sq Ft Home
- 2-Story Property
- Vaulted Ceiling
- Ceiling Fan
- Gas Fireplace
- Thermal Windows
- Vinyl Clad Windows
- Window Treatments
- Family Room Downstairs
- Living Room
- Dining Room
- Partially Finished Basement
- Basement Fills Entire Space Under The House
Kitchen
- Electric Oven or Range
- Microwave
- Dishwasher
- Disposal
Flooring
- Wood
- Carpet
- Ceramic Tile
Bedrooms and Bathrooms
- 5 Bedrooms
Laundry
- Laundry Room
- Laundry on main level
Home Security
- Storm Doors
- Carbon Monoxide Detectors
- Fire and Smoke Detector
Outdoor Features
- Covered Deck
- Front Porch
Utilities
- Forced Air Heating and Cooling System
- Vented Exhaust Fan
- Propane
- Gas Water Heater
- Cable TV Available
Community Details
- Clearview Subdivision
Map
Home Values in the Area
Average Home Value in this Area
Tax History
| Year | Tax Paid | Tax Assessment Tax Assessment Total Assessment is a certain percentage of the fair market value that is determined by local assessors to be the total taxable value of land and additions on the property. | Land | Improvement |
|---|---|---|---|---|
| 2025 | $2,788 | $60,600 | $2,800 | $57,800 |
| 2024 | $2,788 | $54,050 | $0 | $0 |
| 2023 | $2,778 | $54,050 | $0 | $0 |
| 2022 | $2,658 | $54,050 | $0 | $0 |
| 2021 | $2,644 | $51,810 | $0 | $0 |
| 2020 | $2,057 | $39,930 | $0 | $0 |
| 2019 | $2,051 | $40,120 | $40,120 | $0 |
| 2018 | $1,964 | $40,120 | $40,120 | $0 |
| 2017 | $1,813 | $211,180 | $12,960 | $198,220 |
| 2016 | $1,762 | $40,120 | $0 | $0 |
| 2015 | -- | $32,090 | $0 | $0 |
| 2014 | -- | $250 | $0 | $0 |
| 2012 | -- | $250 | $0 | $0 |
Property History
| Date | Event | Price | List to Sale | Price per Sq Ft |
|---|---|---|---|---|
| 11/03/2025 11/03/25 | For Sale | $468,000 | -- | $186 / Sq Ft |
Source: Northeast Central Association of REALTORS®
MLS Number: 43519
APN: 000019-0111-03003-000400
- 0 Cher Ct
- 1604 Sherwood Dr
- 000 U S 36 Business
- 1307 Redbud Dr
- 1006 Crestview Dr
- 902 Lawndale Dr
- 804 Maple Ln
- 803 Overbrook Dr
- 801 Overbrook Dr
- 801 Jackson St
- 503 Covey Rise Ln
- 33019 Lake St
- 28934 Northern Dr
- 205 S Rutherford St
- 204 Duff St
- 102 W 2nd St
- 31822 Lochs Place
- 408 Crescent Dr
- 902 S Rollins St
- State Hwy Pp
