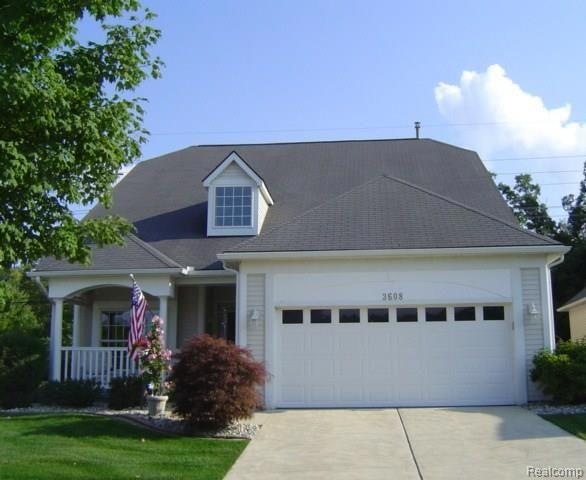
3608 Camden Ct Auburn Hills, MI 48326
Highlights
- Tennis Courts
- Colonial Architecture
- Covered patio or porch
- Spa
- No HOA
- 2 Car Direct Access Garage
About This Home
As of July 2017PRIDE OF OWNERSHIP! THIS LOVELY HERITAGE IN THE HILLS COLONIAL PROVIDES A GRAND ENTRY, MANY UPGRADES INCLUDING FINISHED BASEMENT W/ LAV. CRAFT/WORK ROOM AND PLENTY OF STORAGE! ENTRY LEVEL MASTER SUITE W/GARDEN TUB AND SHOWER, LIVING, DINING, FAMILY ROOM, KITCHEN W/GRANITE, LAUNDRY AND GUEST LAV. FULL BATH, TWO BEDROOMS, OPEN LOFT PLUS BONUS ROOM. BEAUTIFUL REAR YARD W/TREES AND BRICK PAVER PATIO. AGE 55+, ADULT RESORT STYLE LIVING. HOA $240 MONTH INCLUDES LAWN, SNOW, 24/7 GUARDED GATED ENTRY, CLUB HOUSE, POOL, ACTIVITIES AND MORE. MUST BE ACCOMPANIED BY AN AGENT TO SEE THE PROPERTY. LSSD
Last Agent to Sell the Property
Pamela Colombo
Cranbrook Associates-Birm License #6501155921 Listed on: 09/01/2014
Home Details
Home Type
- Single Family
Est. Annual Taxes
Year Built
- Built in 1999
Lot Details
- Lot Dimensions are 28x125x77x128
- Property fronts a private road
Home Design
- Colonial Architecture
- Poured Concrete
- Asphalt Roof
- Vinyl Construction Material
Interior Spaces
- 2,636 Sq Ft Home
- 2-Story Property
- Ceiling Fan
- Finished Basement
- Sump Pump
Kitchen
- Microwave
- Dishwasher
- Disposal
Bedrooms and Bathrooms
- 3 Bedrooms
Laundry
- Dryer
- Washer
Parking
- 2 Car Direct Access Garage
- Garage Door Opener
Outdoor Features
- Spa
- Tennis Courts
- Covered patio or porch
Utilities
- Forced Air Heating and Cooling System
- Humidifier
- Heating System Uses Natural Gas
- Natural Gas Water Heater
- High Speed Internet
- Cable TV Available
Community Details
- No Home Owners Association
- Heritage In The Hills Occpn 1133 Subdivision
Listing and Financial Details
- Assessor Parcel Number 1401476049
- $2,500 Seller Concession
Ownership History
Purchase Details
Purchase Details
Home Financials for this Owner
Home Financials are based on the most recent Mortgage that was taken out on this home.Purchase Details
Home Financials for this Owner
Home Financials are based on the most recent Mortgage that was taken out on this home.Purchase Details
Home Financials for this Owner
Home Financials are based on the most recent Mortgage that was taken out on this home.Similar Homes in the area
Home Values in the Area
Average Home Value in this Area
Purchase History
| Date | Type | Sale Price | Title Company |
|---|---|---|---|
| Interfamily Deed Transfer | -- | None Available | |
| Warranty Deed | $345,000 | None Available | |
| Warranty Deed | $295,000 | Capital Title Ins Agency | |
| Deed | $246,490 | -- |
Mortgage History
| Date | Status | Loan Amount | Loan Type |
|---|---|---|---|
| Previous Owner | $171,000 | New Conventional | |
| Previous Owner | $16,500 | New Conventional | |
| Previous Owner | $100,000 | No Value Available |
Property History
| Date | Event | Price | Change | Sq Ft Price |
|---|---|---|---|---|
| 07/18/2017 07/18/17 | Sold | $345,000 | -1.4% | $131 / Sq Ft |
| 06/20/2017 06/20/17 | Pending | -- | -- | -- |
| 06/10/2017 06/10/17 | Price Changed | $350,000 | -4.1% | $133 / Sq Ft |
| 05/21/2017 05/21/17 | Price Changed | $365,000 | -2.7% | $138 / Sq Ft |
| 05/10/2017 05/10/17 | For Sale | $375,000 | +27.1% | $142 / Sq Ft |
| 09/19/2014 09/19/14 | Sold | $295,000 | 0.0% | $112 / Sq Ft |
| 09/02/2014 09/02/14 | Pending | -- | -- | -- |
| 09/01/2014 09/01/14 | For Sale | $295,000 | -- | $112 / Sq Ft |
Tax History Compared to Growth
Tax History
| Year | Tax Paid | Tax Assessment Tax Assessment Total Assessment is a certain percentage of the fair market value that is determined by local assessors to be the total taxable value of land and additions on the property. | Land | Improvement |
|---|---|---|---|---|
| 2024 | $3,715 | $239,060 | $0 | $0 |
| 2023 | $3,544 | $209,430 | $0 | $0 |
| 2022 | $6,257 | $191,850 | $0 | $0 |
| 2021 | $6,220 | $187,840 | $0 | $0 |
| 2020 | $3,370 | $185,010 | $0 | $0 |
| 2019 | $5,744 | $182,610 | $0 | $0 |
| 2018 | $5,752 | $182,570 | $0 | $0 |
| 2017 | $4,119 | $159,700 | $0 | $0 |
| 2016 | $4,091 | $146,410 | $0 | $0 |
| 2015 | -- | $129,090 | $0 | $0 |
| 2014 | -- | $106,260 | $0 | $0 |
| 2011 | -- | $84,380 | $0 | $0 |
Agents Affiliated with this Home
-
Kristine Lambrecht

Seller's Agent in 2017
Kristine Lambrecht
Real Estate One
(248) 709-6633
4 in this area
182 Total Sales
-
Steven Potocsky

Buyer's Agent in 2017
Steven Potocsky
Real Estate One
(248) 797-2838
74 Total Sales
-
P
Seller's Agent in 2014
Pamela Colombo
Cranbrook Associates-Birm
Map
Source: Realcomp
MLS Number: 214098182
APN: 14-01-476-049
- 3588 Riverside Dr
- 3634 Camden Ct
- 3535 Riverside Dr Unit 172
- 3565 Aynsley Dr
- 3640 N Shimmons Cir
- 3597 N Shimmons Cir
- 4033 Hillsdale Dr
- 3095 Bridgewater Rd Unit 30
- 3417 Palm Aire Ct
- 3091 Bridgewater Rd Unit 28
- 3021 Berkshire Rd
- 3349 Shimmons Rd
- 404 Shellbourne Dr
- 4240 Blue Heron Dr
- 2987 Brentwood Rd Unit 48
- 320 Antoinette Dr
- 3801 Arbor Dr Unit 94
- 1785 Jason Cir
- 2635 Greenstone Blvd Unit 508
- 3529 Grove Ln Unit 27
