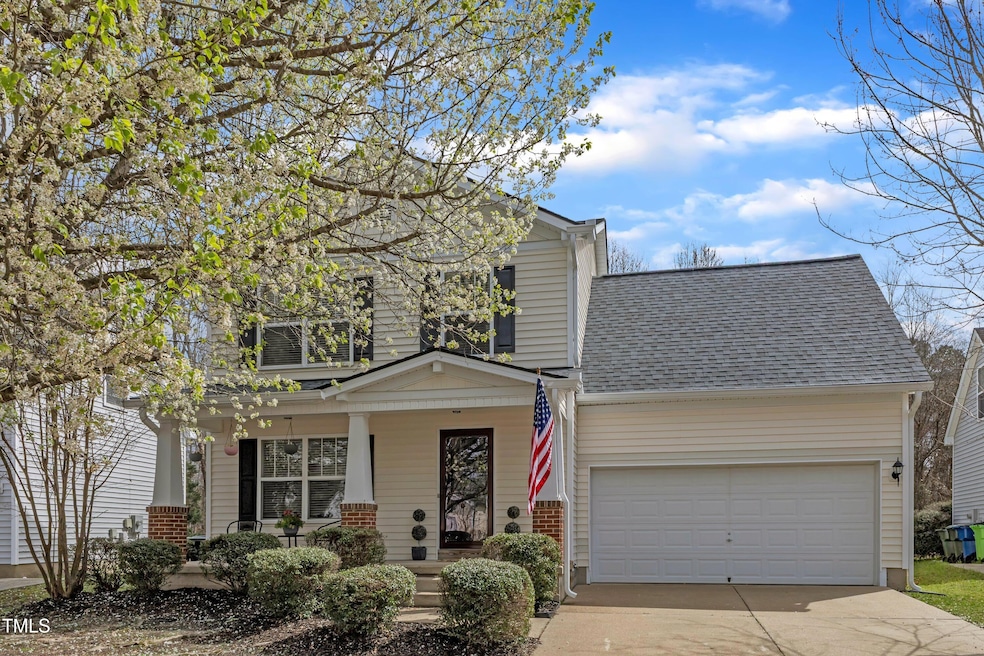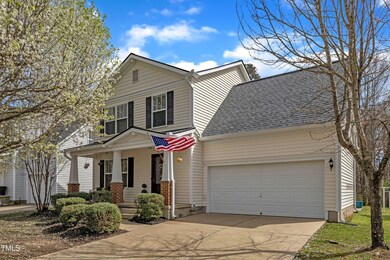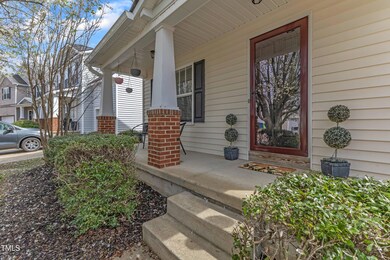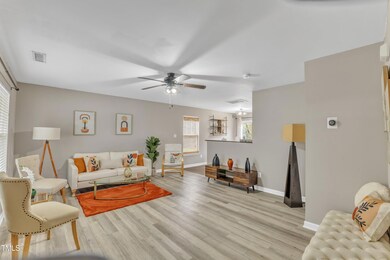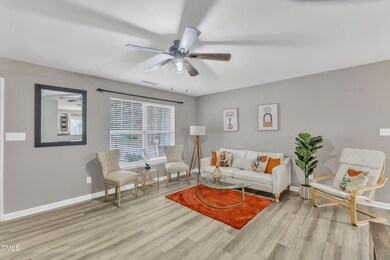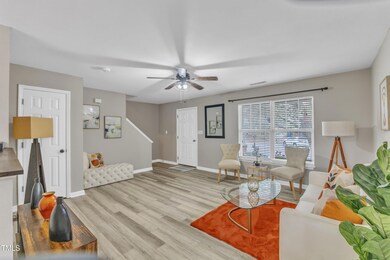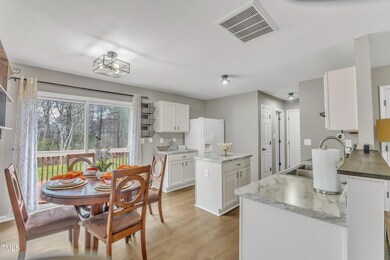
3608 Croydon Mill Way Raleigh, NC 27616
Forestville NeighborhoodHighlights
- Craftsman Architecture
- Community Pool
- 2 Car Attached Garage
- Bonus Room
- Cul-De-Sac
- Living Room
About This Home
As of April 2025Charming craftsman style 3-bedroom, 2.5 bath cul-de-sac home situated in the sought-after McKinley Mill subdivision. The main level boasts an open concept design with stunning upgraded LVP flooring, eat in kitchen with a beautiful view to the wooded flat lot. A spacious primary suite features a cathedral ceiling, walk in closet with custom shelving and ensuite bath on the second floor. Two more bedrooms and a hall bathroom, split stairways to the flex bedroom; which can be used as an office, bonus room or great family room. Home boast with many enhancements including, new roof 2022, water heater 2019, encapsulated crawl space, new flooring living room and kitchen; just to name a few.
Enjoy outdoor living on the rocking chair front porch or the backyard deck with walk out to stone patio, overlooking the semi-private, tree-lined backyard. Conveniently located near I-40 and 540, as well as grocery stores and restaurants. Easy access to Wake Forest, Durham and the surrounding areas. The area is home to desirable schools. Community features a community pool and playground.
Last Agent to Sell the Property
Evans Legacy Group Inc License #256424 Listed on: 03/18/2025
Home Details
Home Type
- Single Family
Est. Annual Taxes
- $2,962
Year Built
- Built in 2003
Lot Details
- 6,970 Sq Ft Lot
- Lot Dimensions are 49x155x71x102x13x53
- Cul-De-Sac
- Level Lot
- Cleared Lot
- Back and Front Yard
- Property is zoned R-4
HOA Fees
- $33 Monthly HOA Fees
Parking
- 2 Car Attached Garage
- Front Facing Garage
- Garage Door Opener
Home Design
- Craftsman Architecture
- Brick Foundation
- Shingle Roof
- Vinyl Siding
Interior Spaces
- 1,513 Sq Ft Home
- 2-Story Property
- Sliding Doors
- Living Room
- Bonus Room
- Storm Doors
- Laundry Room
Kitchen
- Electric Oven
- Built-In Range
- Dishwasher
Flooring
- Carpet
- Vinyl
Bedrooms and Bathrooms
- 3 Bedrooms
Schools
- Harris Creek Elementary School
- Rolesville Middle School
- Rolesville High School
Utilities
- Central Air
- Heat Pump System
- Electric Water Heater
- Cable TV Available
Listing and Financial Details
- Assessor Parcel Number 1747354845
Community Details
Overview
- Association fees include ground maintenance
- Grandchester Meadows Inc Association, Phone Number (919) 757-1718
- Mckinley Mill Subdivision
Recreation
- Community Playground
- Community Pool
Ownership History
Purchase Details
Home Financials for this Owner
Home Financials are based on the most recent Mortgage that was taken out on this home.Purchase Details
Home Financials for this Owner
Home Financials are based on the most recent Mortgage that was taken out on this home.Purchase Details
Home Financials for this Owner
Home Financials are based on the most recent Mortgage that was taken out on this home.Purchase Details
Home Financials for this Owner
Home Financials are based on the most recent Mortgage that was taken out on this home.Similar Homes in Raleigh, NC
Home Values in the Area
Average Home Value in this Area
Purchase History
| Date | Type | Sale Price | Title Company |
|---|---|---|---|
| Warranty Deed | $349,000 | None Listed On Document | |
| Warranty Deed | $349,000 | None Listed On Document | |
| Interfamily Deed Transfer | -- | Ntc | |
| Warranty Deed | $214,000 | None Available | |
| Warranty Deed | $139,500 | -- |
Mortgage History
| Date | Status | Loan Amount | Loan Type |
|---|---|---|---|
| Open | $331,550 | New Conventional | |
| Closed | $331,550 | New Conventional | |
| Previous Owner | $202,500 | New Conventional | |
| Previous Owner | $207,580 | New Conventional | |
| Previous Owner | $38,000 | Credit Line Revolving | |
| Previous Owner | $153,400 | VA | |
| Previous Owner | $142,233 | VA |
Property History
| Date | Event | Price | Change | Sq Ft Price |
|---|---|---|---|---|
| 04/17/2025 04/17/25 | Sold | $349,000 | 0.0% | $231 / Sq Ft |
| 03/22/2025 03/22/25 | Pending | -- | -- | -- |
| 03/18/2025 03/18/25 | For Sale | $349,000 | -- | $231 / Sq Ft |
Tax History Compared to Growth
Tax History
| Year | Tax Paid | Tax Assessment Tax Assessment Total Assessment is a certain percentage of the fair market value that is determined by local assessors to be the total taxable value of land and additions on the property. | Land | Improvement |
|---|---|---|---|---|
| 2024 | $2,962 | $338,687 | $100,000 | $238,687 |
| 2023 | $2,310 | $210,091 | $45,000 | $165,091 |
| 2022 | $2,147 | $210,091 | $45,000 | $165,091 |
| 2021 | $2,064 | $210,091 | $45,000 | $165,091 |
| 2020 | $2,027 | $210,091 | $45,000 | $165,091 |
| 2019 | $1,917 | $163,729 | $36,000 | $127,729 |
| 2018 | $1,809 | $163,729 | $36,000 | $127,729 |
| 2017 | $1,723 | $163,729 | $36,000 | $127,729 |
| 2016 | $1,688 | $163,729 | $36,000 | $127,729 |
| 2015 | $1,711 | $163,283 | $36,000 | $127,283 |
| 2014 | $1,623 | $163,283 | $36,000 | $127,283 |
Agents Affiliated with this Home
-
Tia Evans

Seller's Agent in 2025
Tia Evans
Evans Legacy Group Inc
(919) 243-9221
1 in this area
55 Total Sales
-
Alvin Evans
A
Seller Co-Listing Agent in 2025
Alvin Evans
Evans Legacy Group Inc
(919) 796-0840
1 in this area
22 Total Sales
-
Amy Garrett

Buyer's Agent in 2025
Amy Garrett
Keller Williams Realty
(919) 280-7584
1 in this area
13 Total Sales
Map
Source: Doorify MLS
MLS Number: 10081132
APN: 1747.01-35-4845-000
- 3312 Deering Dr
- 3617 Culater Ct
- 3504 Deering Dr
- 3709 Turnbull Ct
- 6616 Speight Cir
- 3624 Meadow Creek Ln
- 4017 Rothfield Ln
- 3617 Jordan Mill Ct
- 3212 Potthast Ct
- 4244 Cashew Dr
- 8004 Mill Bluff Ct
- 3814 Tyler Bluff Ln
- 4132 Breadfruit Ct
- 3665 Watkins Ridge Ct
- 8021 Wesley Farm Dr
- 4117 Mangrove Dr
- 3308 Forest Mill Cir
- 3400 Suncrest Village Ln
- 7528 Argent Valley Dr
- 3205 Suncrest Village Ln
