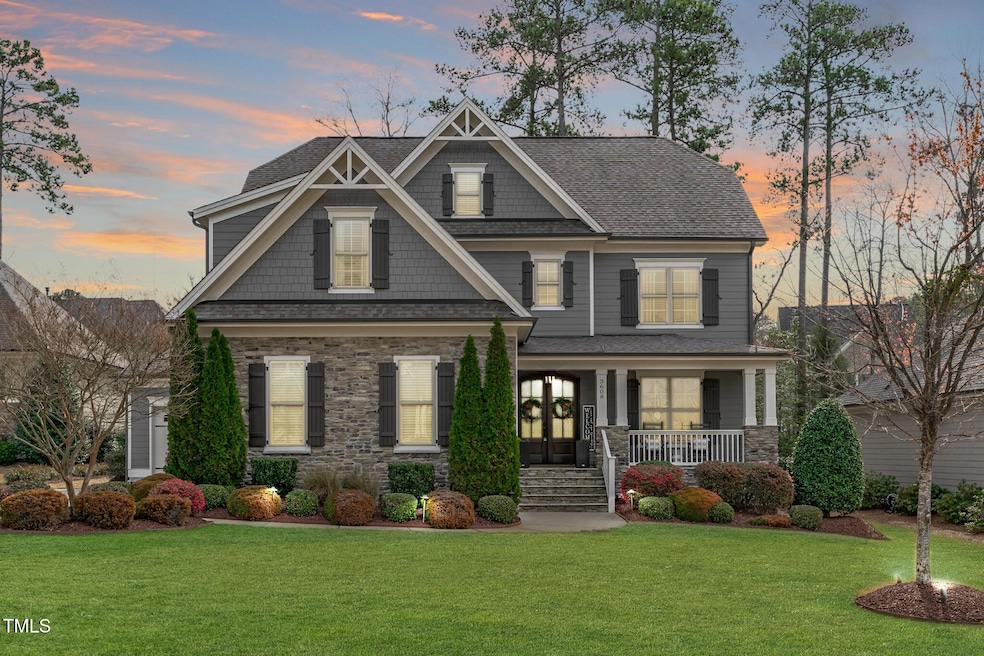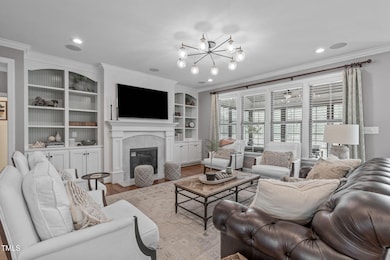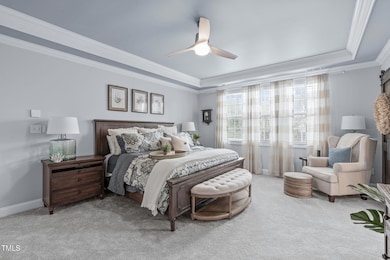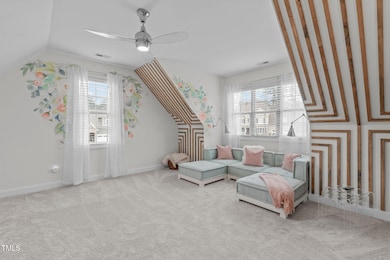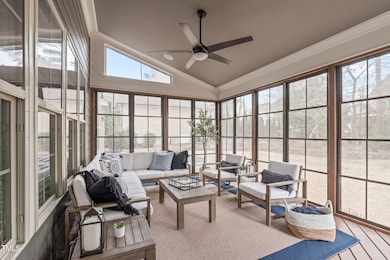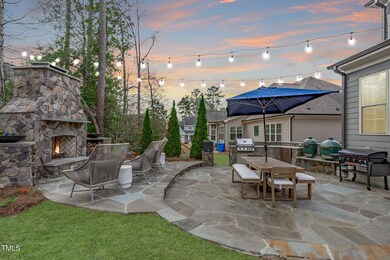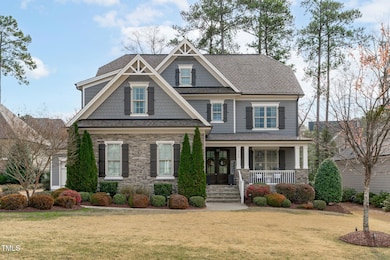
Highlights
- Open Floorplan
- Clubhouse
- Family Room with Fireplace
- West Lake Elementary School Rated A
- Wood Burning Stove
- Transitional Architecture
About This Home
As of April 2025Welcome to this beautifully updated home in the highly sought-after Brighton Forest community! Designed for both style and functionality, this home features over $250K in premium updates and a versatile floor plan that can accommodate a 5-bedroom layout with bonus or a 4-bedroom setup with dedicated office and bonus—perfect for evolving needs.The exceptional outdoor living space is an entertainer's dream, featuring a custom hardscape with an outdoor kitchen, fireplace, and integrated lighting. Host unforgettable gatherings with a built-in gas grill, space for two smokers, and an EZE Breeze enclosed patio for year-round enjoyment. Additional exterior upgrades include café lights on a timer, an irrigation system, front and backyard uplighting, fresh exterior paint, and an in-ground trampoline. A direct generator hookup provides added peace of mind.Inside, thoughtful upgrades continue, including custom California Closets throughout, a built-in drop zone off the garage, and integrated speakers on the main floor, patio and third floor living area. The fully renovated third floor offers incredible versatility with a full bath, kitchenette, office/bedroom, and hardwood floors. Additional enhancements include upgraded lighting and fixtures, a Nest thermostat, a Bosch dishwasher, and a Ring security system.With its prime location, exceptional updates, and move-in-ready appeal, this home is a rare find. Don't miss your chance to make it yours!
Home Details
Home Type
- Single Family
Est. Annual Taxes
- $6,724
Year Built
- Built in 2015
Lot Details
- 0.28 Acre Lot
- Cul-De-Sac
- Level Lot
- Few Trees
- Back and Front Yard
HOA Fees
- $68 Monthly HOA Fees
Parking
- 3 Car Attached Garage
- Inside Entrance
- Front Facing Garage
- Side Facing Garage
- Private Driveway
- 1 Open Parking Space
Home Design
- Transitional Architecture
- Brick or Stone Mason
- Raised Foundation
- Shingle Roof
- Stone
Interior Spaces
- 3,707 Sq Ft Home
- 3-Story Property
- Open Floorplan
- Wet Bar
- Built-In Features
- Bookcases
- Crown Molding
- Tray Ceiling
- Smooth Ceilings
- Ceiling Fan
- Recessed Lighting
- Chandelier
- Wood Burning Stove
- Screen For Fireplace
- Gas Fireplace
- Entrance Foyer
- Family Room with Fireplace
- 2 Fireplaces
- Breakfast Room
- Dining Room
- Bonus Room
- Screened Porch
Kitchen
- Built-In Oven
- Gas Cooktop
- Range Hood
- Microwave
- Plumbed For Ice Maker
- Dishwasher
- Wine Refrigerator
- Wine Cooler
- Granite Countertops
- Disposal
Flooring
- Wood
- Carpet
- Tile
Bedrooms and Bathrooms
- 5 Bedrooms
- Main Floor Bedroom
- Walk-In Closet
- 5 Full Bathrooms
- Double Vanity
- Private Water Closet
- Separate Shower in Primary Bathroom
- Soaking Tub
- Bathtub with Shower
- Walk-in Shower
Laundry
- Laundry Room
- Laundry on upper level
- Sink Near Laundry
Attic
- Pull Down Stairs to Attic
- Unfinished Attic
Outdoor Features
- Patio
- Outdoor Fireplace
- Outdoor Kitchen
- Fire Pit
- Exterior Lighting
- Outdoor Grill
- Rain Gutters
Schools
- West Lake Elementary And Middle School
- Middle Creek High School
Utilities
- Forced Air Heating and Cooling System
- Heating System Uses Gas
- Heating System Uses Natural Gas
- Gas Water Heater
Listing and Financial Details
- Assessor Parcel Number 0678996852
Community Details
Overview
- Association fees include ground maintenance
- Associa Hrw Association, Phone Number (919) 787-9000
- Brighton Forest Subdivision
Recreation
- Community Playground
- Community Pool
Additional Features
- Clubhouse
- Resident Manager or Management On Site
Ownership History
Purchase Details
Home Financials for this Owner
Home Financials are based on the most recent Mortgage that was taken out on this home.Similar Homes in Apex, NC
Home Values in the Area
Average Home Value in this Area
Purchase History
| Date | Type | Sale Price | Title Company |
|---|---|---|---|
| Warranty Deed | $483,000 | None Available |
Mortgage History
| Date | Status | Loan Amount | Loan Type |
|---|---|---|---|
| Open | $410,000 | New Conventional | |
| Closed | $386,064 | New Conventional |
Property History
| Date | Event | Price | Change | Sq Ft Price |
|---|---|---|---|---|
| 04/30/2025 04/30/25 | Sold | $912,000 | +1.3% | $246 / Sq Ft |
| 04/02/2025 04/02/25 | Pending | -- | -- | -- |
| 03/27/2025 03/27/25 | For Sale | $900,000 | -- | $243 / Sq Ft |
Tax History Compared to Growth
Tax History
| Year | Tax Paid | Tax Assessment Tax Assessment Total Assessment is a certain percentage of the fair market value that is determined by local assessors to be the total taxable value of land and additions on the property. | Land | Improvement |
|---|---|---|---|---|
| 2024 | $6,724 | $769,209 | $140,000 | $629,209 |
| 2023 | $5,579 | $499,909 | $90,000 | $409,909 |
| 2022 | $5,242 | $499,909 | $90,000 | $409,909 |
| 2021 | $4,701 | $470,421 | $90,000 | $380,421 |
| 2020 | $4,701 | $470,421 | $90,000 | $380,421 |
| 2019 | $5,276 | $455,798 | $90,000 | $365,798 |
| 2018 | $4,974 | $455,798 | $90,000 | $365,798 |
| 2017 | $4,794 | $455,798 | $90,000 | $365,798 |
| 2016 | $4,815 | $90,000 | $90,000 | $0 |
| 2015 | $640 | $64,000 | $64,000 | $0 |
Agents Affiliated with this Home
-
Tina Caul

Seller's Agent in 2025
Tina Caul
EXP Realty LLC
(919) 263-7653
206 in this area
2,858 Total Sales
-
Jody Doran

Seller Co-Listing Agent in 2025
Jody Doran
EXP Realty LLC
(425) 891-0683
6 in this area
51 Total Sales
-
Susan Abshire

Buyer's Agent in 2025
Susan Abshire
Coldwell Banker HPW
(919) 847-6767
9 in this area
356 Total Sales
Map
Source: Doorify MLS
MLS Number: 10084932
APN: 0678.02-99-6852-000
- 2724 Glastonbury Rd
- 2709 Les Paul Ln
- 4405 Brighton Ridge Dr
- 3111 Virginia Pine Ln
- 4562 Brighton Ridge Dr
- 4538 Brighton Ridge Dr
- 2661 Silver Bend Dr
- 2739 Elderberry Ln
- 2836 Thurrock Dr
- 9704 Eden Trail
- 9645 Eden Trail
- 9300 Lake Wheeler Rd
- 4601 Okeechobee Ct
- 8812 Valley Hill Ct
- 8620 Glendale Dr
- 3101 Sawyers Mill Dr
- 5112 Wolcott Ct
- 2000 Howson Rd
- 4805 Ayden Mill Rd
- 5304 W Oaks Dr
