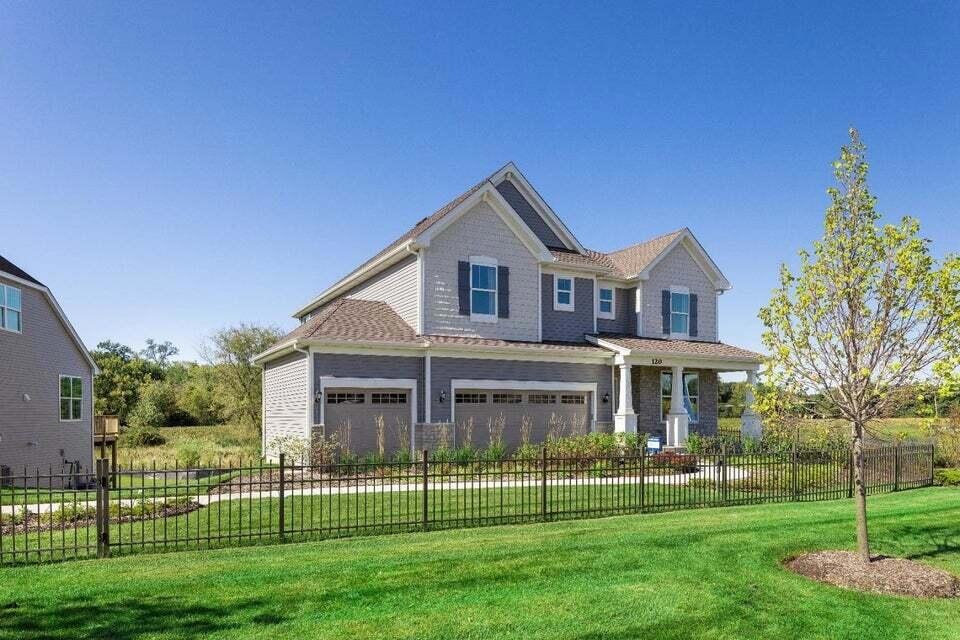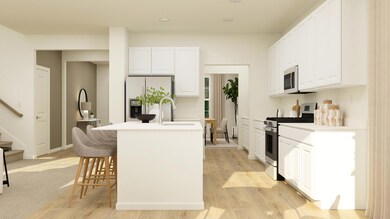
3608 Iron Gate Dr Valparaiso, IN 46385
Highlights
- New Construction
- Covered patio or porch
- Living Room
- Memorial Elementary School Rated A
- 3 Car Attached Garage
- Forced Air Heating and Cooling System
About This Home
As of April 2025Welcome to the Iron Gate community. Nestled amidst 20 acres, with miles of multi-use trails & a playground. Introducing the Santa Rosa, situated on lot 30, this home boasts luxurious features & ample living space. With 4 bedrooms, 2.5 bathrooms, a loft, dining room, office, & a 3-car garage, this home has it all. Step inside, and be greeted by stunning luxury plank flooring that flows throughout the main floor, creating a seamless and elegant look. The main floor office provides the perfect secluded space for work or study. The gorgeous dream kitchen, complete with an abundance of cabinetry, an oversized island, quartz countertops, pantry, stainless steel GE appliances. The owner's suite is a true retreat, featuring two walk-in closets and a designer bathroom with double sinks and a walk-in shower with a glass door. Full unfinished basement. Ring video doorbell pro, Schlage wifi lock, Passive radon system & a Honeywell smart thermostat. *Model photos used*.
Last Agent to Sell the Property
Realty Executives Premier License #RB14039585 Listed on: 09/26/2024

Home Details
Home Type
- Single Family
Est. Annual Taxes
- $16
Year Built
- Built in 2024 | New Construction
HOA Fees
- $35 Monthly HOA Fees
Parking
- 3 Car Attached Garage
- Garage Door Opener
Home Design
- Brick Foundation
Interior Spaces
- 3,084 Sq Ft Home
- 2-Story Property
- Living Room
- Dining Room
- Natural lighting in basement
Kitchen
- Microwave
- Dishwasher
- Disposal
Bedrooms and Bathrooms
- 4 Bedrooms
Schools
- Valparaiso High School
Additional Features
- Covered patio or porch
- 0.31 Acre Lot
- Forced Air Heating and Cooling System
Community Details
- Pathway Property Management Association, Phone Number (815) 836-0400
- Iron Gate Sub Subdivision
Listing and Financial Details
- Assessor Parcel Number 640909276012000004
- Seller Considering Concessions
Ownership History
Purchase Details
Home Financials for this Owner
Home Financials are based on the most recent Mortgage that was taken out on this home.Purchase Details
Similar Homes in Valparaiso, IN
Home Values in the Area
Average Home Value in this Area
Purchase History
| Date | Type | Sale Price | Title Company |
|---|---|---|---|
| Special Warranty Deed | -- | None Listed On Document | |
| Special Warranty Deed | $298,881 | None Listed On Document |
Mortgage History
| Date | Status | Loan Amount | Loan Type |
|---|---|---|---|
| Open | $325,080 | New Conventional |
Property History
| Date | Event | Price | Change | Sq Ft Price |
|---|---|---|---|---|
| 04/24/2025 04/24/25 | Sold | $469,990 | 0.0% | $152 / Sq Ft |
| 04/07/2025 04/07/25 | Pending | -- | -- | -- |
| 04/07/2025 04/07/25 | For Sale | $469,990 | 0.0% | $152 / Sq Ft |
| 01/23/2025 01/23/25 | Pending | -- | -- | -- |
| 01/22/2025 01/22/25 | Price Changed | $469,990 | -1.1% | $152 / Sq Ft |
| 01/14/2025 01/14/25 | Price Changed | $474,990 | -9.9% | $154 / Sq Ft |
| 01/04/2025 01/04/25 | Price Changed | $526,990 | +0.4% | $171 / Sq Ft |
| 12/31/2024 12/31/24 | Price Changed | $524,990 | -3.1% | $170 / Sq Ft |
| 12/05/2024 12/05/24 | Price Changed | $542,055 | +0.4% | $176 / Sq Ft |
| 09/26/2024 09/26/24 | For Sale | $540,055 | -- | $175 / Sq Ft |
Tax History Compared to Growth
Tax History
| Year | Tax Paid | Tax Assessment Tax Assessment Total Assessment is a certain percentage of the fair market value that is determined by local assessors to be the total taxable value of land and additions on the property. | Land | Improvement |
|---|---|---|---|---|
| 2024 | $16 | $700 | $700 | -- |
| 2023 | $16 | $600 | $600 | -- |
Agents Affiliated with this Home
-
Carol Dobrzynski

Seller's Agent in 2025
Carol Dobrzynski
Realty Executives
(219) 808-7846
86 in this area
679 Total Sales
-
Madison Young

Buyer's Agent in 2025
Madison Young
Brokerworks Group
(219) 242-7936
15 in this area
112 Total Sales
Map
Source: Northwest Indiana Association of REALTORS®
MLS Number: 810675
APN: 64-09-09-276-012.000-004
- 3856 Fender St
- 3858 Fender St
- 3622 Brander Dr
- 3631 Brander Dr
- 3755 Fender St
- 3606 Iron Gate Dr
- 3621 Brander Dr
- 4001 Iron Gate Dr
- 3830 Brander Dr
- 4101 Brigata Dr
- 4105 Brigata Dr
- 3705 Elio Way
- 3350 Siena Dr
- 3852 Fender St
- 3860 Fender St
- 3857 Fender St
- 3761 Fender St
- 3804 Brigata Dr
- 3759 Fender St
- 3629 Brander Dr






