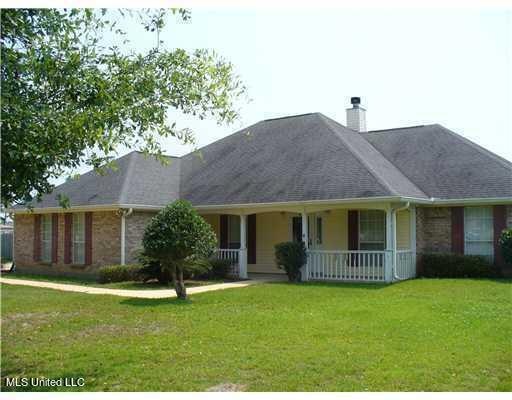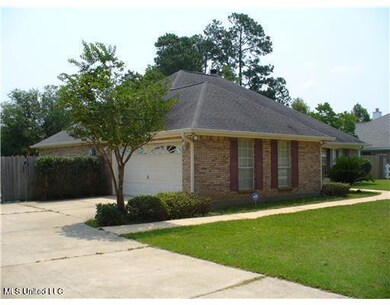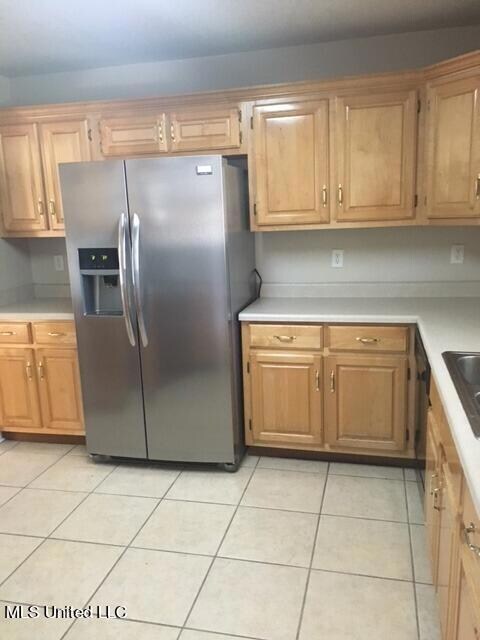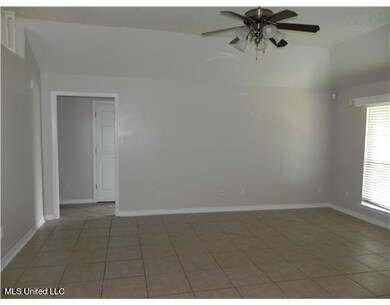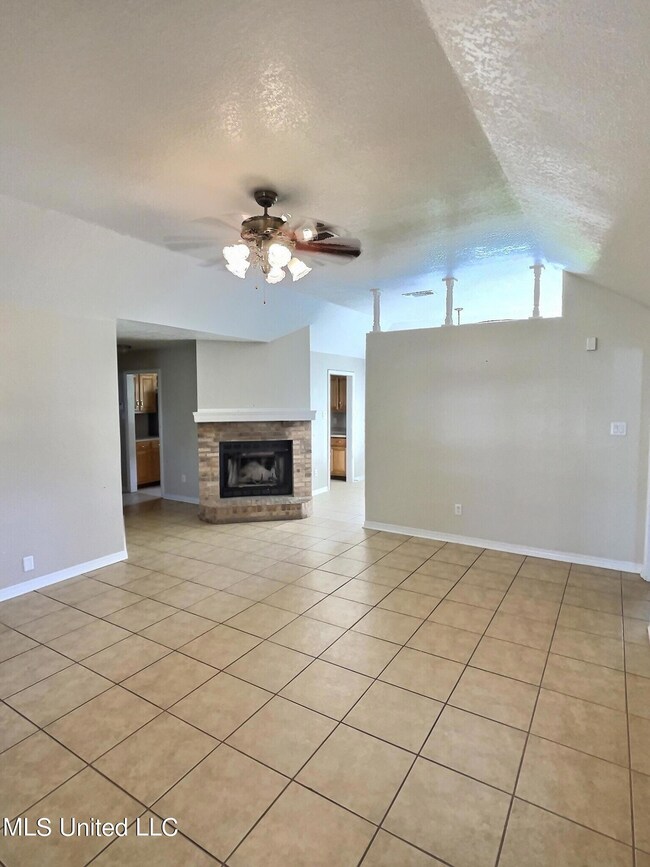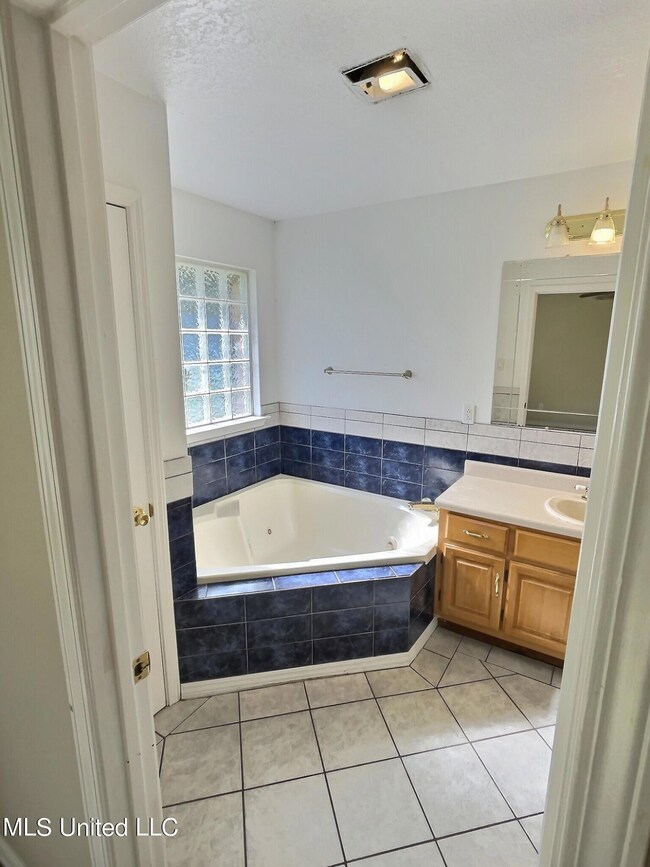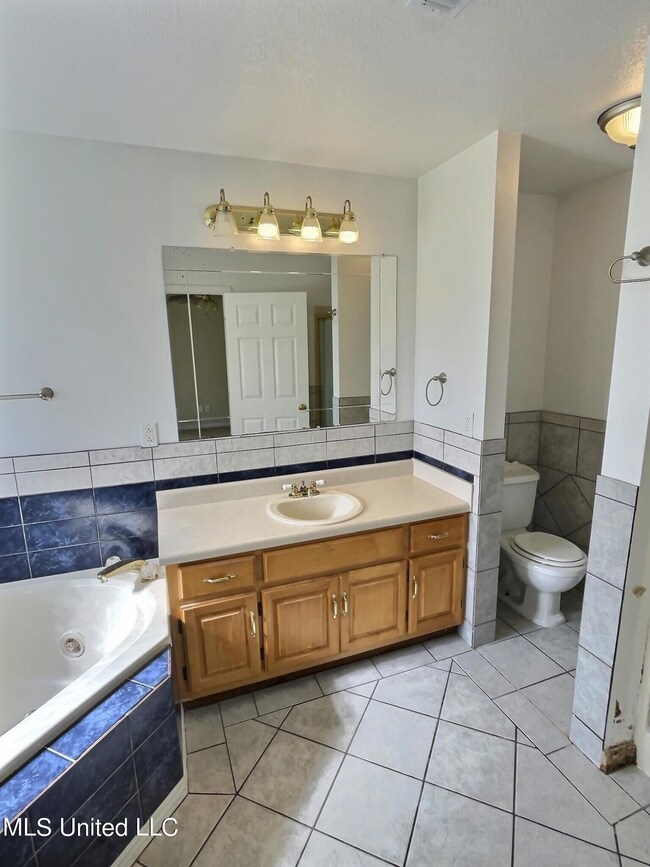
3608 N 8th St Ocean Springs, MS 39564
Gulf Park Estates NeighborhoodHighlights
- Airport or Runway
- Boating
- 0.51 Acre Lot
- Magnolia Park Elementary School Rated A
- Fishing
- Fireplace in Hearth Room
About This Home
As of February 2025Fantastic large home situated on a double corner lot with beautiful oak trees in the North part of Gulf Park Estates. Large side entry garage that was built to a custom 23' deep that will allow for parking large SUV.s/Trucks as well as most bay/light sized boats. There is plenty of room to roam on the approximately .51 +/- acre yard that is completely fenced in and has room to store all your outdoor toys. It is located within 4 miles of the Ocean Springs High School and Middle School and Elementary School. The property is situated in the X flood zone so no worries there. Very close to Wal-Mart and lots of shopping and restaurants. The neighborhood has 2 boat launches, a live bait/fuel shop and The Bayou Restaurant and Tiki Bar that provides live entertainment on the weekends that can be reached by land or water. This home is a must see if you are looking for a 2-car garage, lots of outdoor space and a kitchen with custom maple cabinets. Make your appointment today.
Last Agent to Sell the Property
Shoreline Realty, LLC License #B17535 Listed on: 09/17/2024
Home Details
Home Type
- Single Family
Est. Annual Taxes
- $2,439
Year Built
- Built in 1999
Lot Details
- 0.51 Acre Lot
- Lot Dimensions are 149 x 150
- Wood Fence
- Back Yard Fenced
- Corner Lot
- Many Trees
Parking
- 2 Car Direct Access Garage
- Side Facing Garage
- Garage Door Opener
- Driveway
Home Design
- Ranch Style House
- Brick Exterior Construction
- Slab Foundation
- Asphalt Shingled Roof
- Vinyl Siding
- Siding
Interior Spaces
- 1,871 Sq Ft Home
- Ceiling Fan
- Multiple Fireplaces
- Wood Burning Fireplace
- Fireplace in Hearth Room
- Living Room with Fireplace
- Fire and Smoke Detector
- Laundry in unit
Kitchen
- Free-Standing Electric Oven
- Electric Range
- Microwave
Flooring
- Carpet
- Ceramic Tile
Bedrooms and Bathrooms
- 4 Bedrooms
- Split Bedroom Floorplan
- 2 Full Bathrooms
- Soaking Tub
Outdoor Features
- Front Porch
Utilities
- Central Heating and Cooling System
- Water Heater
- Cable TV Available
Listing and Financial Details
- Assessor Parcel Number 0-54-02-846.000
Community Details
Overview
- No Home Owners Association
- Gulf Park Estates Subdivision
Amenities
- Restaurant
- Airport or Runway
Recreation
- Boating
- Fishing
- Hiking Trails
Ownership History
Purchase Details
Similar Homes in Ocean Springs, MS
Home Values in the Area
Average Home Value in this Area
Purchase History
| Date | Type | Sale Price | Title Company |
|---|---|---|---|
| Quit Claim Deed | -- | Pilger Title |
Mortgage History
| Date | Status | Loan Amount | Loan Type |
|---|---|---|---|
| Open | $260,988 | New Conventional |
Property History
| Date | Event | Price | Change | Sq Ft Price |
|---|---|---|---|---|
| 02/25/2025 02/25/25 | Sold | -- | -- | -- |
| 01/11/2025 01/11/25 | Pending | -- | -- | -- |
| 01/03/2025 01/03/25 | Price Changed | $299,500 | -0.1% | $160 / Sq Ft |
| 12/21/2024 12/21/24 | For Sale | $299,900 | +27.7% | $160 / Sq Ft |
| 09/26/2024 09/26/24 | Sold | -- | -- | -- |
| 09/21/2024 09/21/24 | Pending | -- | -- | -- |
| 09/17/2024 09/17/24 | For Sale | $234,900 | 0.0% | $126 / Sq Ft |
| 09/11/2024 09/11/24 | Pending | -- | -- | -- |
| 09/04/2024 09/04/24 | Price Changed | $234,900 | -6.0% | $126 / Sq Ft |
| 08/27/2024 08/27/24 | Price Changed | $249,900 | -2.0% | $134 / Sq Ft |
| 08/08/2024 08/08/24 | For Sale | $255,000 | 0.0% | $136 / Sq Ft |
| 07/31/2024 07/31/24 | Pending | -- | -- | -- |
| 07/03/2024 07/03/24 | For Sale | $255,000 | 0.0% | $136 / Sq Ft |
| 03/08/2017 03/08/17 | For Rent | $1,350 | 0.0% | -- |
| 03/08/2017 03/08/17 | Rented | $1,350 | +3.8% | -- |
| 02/24/2016 02/24/16 | Rented | -- | -- | -- |
| 02/24/2016 02/24/16 | Under Contract | -- | -- | -- |
| 01/22/2016 01/22/16 | For Rent | $1,300 | -- | -- |
Tax History Compared to Growth
Tax History
| Year | Tax Paid | Tax Assessment Tax Assessment Total Assessment is a certain percentage of the fair market value that is determined by local assessors to be the total taxable value of land and additions on the property. | Land | Improvement |
|---|---|---|---|---|
| 2024 | $2,412 | $18,425 | $2,135 | $16,290 |
| 2023 | $2,412 | $18,425 | $2,135 | $16,290 |
| 2022 | $2,410 | $18,425 | $2,135 | $16,290 |
| 2021 | $2,421 | $18,517 | $2,135 | $16,382 |
| 2020 | $2,253 | $17,042 | $2,093 | $14,949 |
| 2019 | $2,208 | $17,042 | $2,093 | $14,949 |
| 2018 | $2,214 | $17,042 | $2,093 | $14,949 |
| 2017 | $2,214 | $17,042 | $2,093 | $14,949 |
| 2016 | $2,214 | $17,042 | $2,093 | $14,949 |
| 2015 | $2,038 | $102,170 | $13,950 | $88,220 |
| 2014 | $2,102 | $15,814 | $2,093 | $13,721 |
| 2013 | $2,036 | $15,698 | $1,962 | $13,736 |
Agents Affiliated with this Home
-

Seller's Agent in 2025
Leslie Suit
RE/MAX
2 in this area
65 Total Sales
-

Seller Co-Listing Agent in 2025
Gianna GIambelluca
RE/MAX
2 in this area
110 Total Sales
-
M
Buyer's Agent in 2025
Mitchell Broussard
Compass
-
M
Buyer's Agent in 2025
Mitch Broussard
ERA PowerMark Properties
-
D
Seller's Agent in 2024
Darin King
Shoreline Realty, LLC
13 in this area
53 Total Sales
-
D
Seller's Agent in 2017
Devin Collins
Shoreline Realty, LLC
1 in this area
10 Total Sales
Map
Source: MLS United
MLS Number: 4084563
APN: 0-54-02-846.000
- 3609 N 7th St
- 3500 N 9th St
- 3601 N 11th St
- 3504 Beachview Dr
- 3516 N 5th St
- 3305 N 10th St
- 3301 N 7th St
- 3 Maple Woods Ln
- 3801 Tangerine St
- 3308 N 5th St
- 0 Persimmon Ave
- Lot 2877 Persimmon Ave
- 9329 Ridgeview Dr
- 3200 N 9th St
- 3201 Beachview Dr
- 210 Bluff Cove
- 0 Marina Ave Unit 4109131
- 9321 Coconut Dr
- 3309 N 2nd St
- 3300 N 1st St
