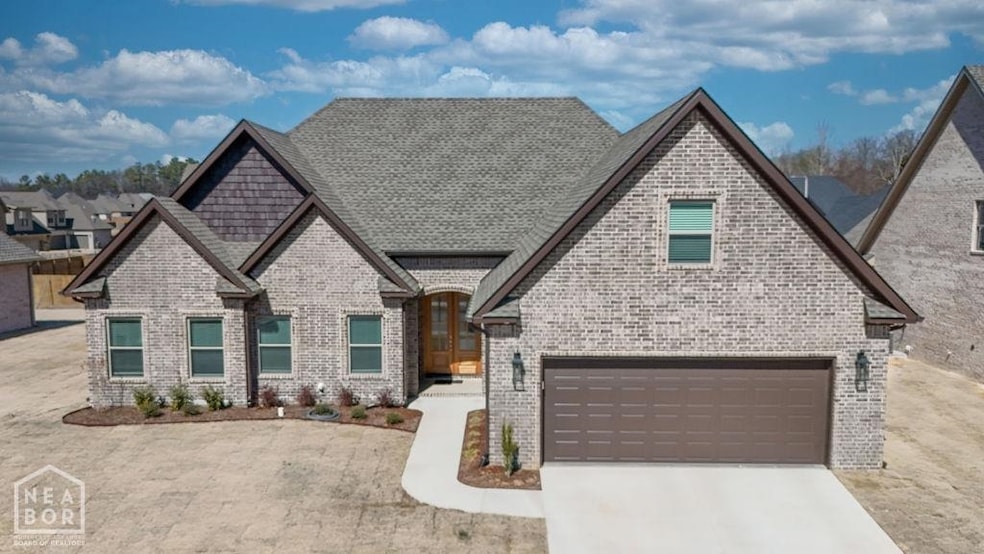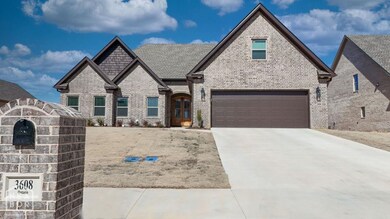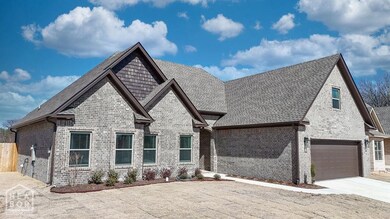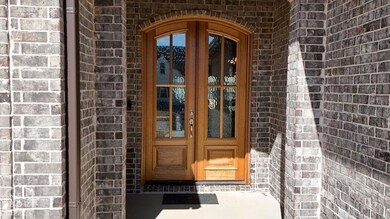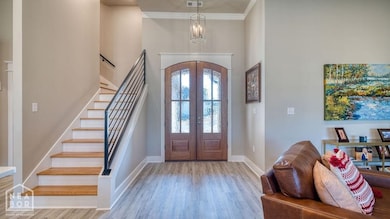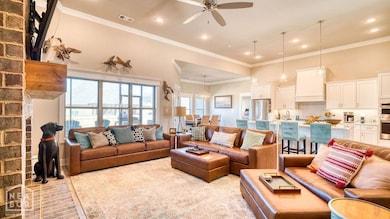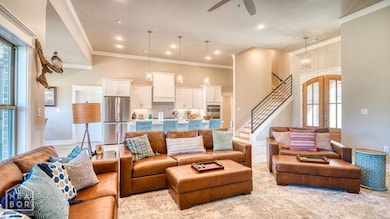
3608 Ontario Cove Jonesboro, AR 72404
Highlights
- Traditional Architecture
- Main Floor Primary Bedroom
- Screened Porch
- Valley View Elementary School Rated A
- Quartz Countertops
- Tray Ceiling
About This Home
As of April 2025This nearly new, traditional-style luxury home offers modern living with all the bells and whistles. Located in the desirable Lake Pointe Estates subdivision, this 5-bedroom, 4-bathroom home is designed for comfort and elegance. Inside you'll be greeted by an open-concept layout that seamlessly blends the living, dining, and kitchen areas perfect for everyday living and entertaining. The spacious living room features a beautiful gas log fireplace, creating a cozy ambiance. The chef's kitchen boasts an island, ideal for meal prep or casual dining, and flows effortlessly into the dining area, bathed in natural light from large windows throughout the home. The master suite is a true retreat, complete with a luxurious master bath featuring a stand alone bathtub, a beautiful custom shower, an extra-large walk-in closet, and direct access to the laundry room conveniently located off the garage entrance. Upstairs, you'll find a generously sized bedroom that offers plenty of space for guests or family. The screened-in back porch and fenced backyard create a private oasis perfect for outdoor living, with a designated grilling pad for those summer cookouts.
Last Agent to Sell the Property
Coldwell Banker Village Communities Listed on: 03/04/2025

Last Buyer's Agent
NON MEMBER
NON-MEMBER
Home Details
Home Type
- Single Family
Est. Annual Taxes
- $671
Year Built
- Built in 2024
Lot Details
- 0.29 Acre Lot
- Level Lot
HOA Fees
- $25 Monthly HOA Fees
Parking
- 2 Car Garage
Home Design
- Traditional Architecture
- Brick Exterior Construction
- Slab Foundation
- Architectural Shingle Roof
Interior Spaces
- 2,539 Sq Ft Home
- 2-Story Property
- Tray Ceiling
- Ceiling Fan
- Gas Log Fireplace
- Insulated Windows
- Combination Kitchen and Dining Room
- Screened Porch
- Fire and Smoke Detector
Kitchen
- Breakfast Bar
- <<builtInOvenToken>>
- Range<<rangeHoodToken>>
- <<microwave>>
- Dishwasher
- Quartz Countertops
- Disposal
Flooring
- Tile
- Luxury Vinyl Tile
Bedrooms and Bathrooms
- 5 Bedrooms
- Primary Bedroom on Main
- 3 Full Bathrooms
- Walk-in Shower
Laundry
- Laundry Room
- Washer Hookup
Utilities
- Central Heating and Cooling System
- Tankless Water Heater
Additional Features
- Energy-Efficient Insulation
- Patio
Listing and Financial Details
- Builder Warranty
Similar Homes in Jonesboro, AR
Home Values in the Area
Average Home Value in this Area
Property History
| Date | Event | Price | Change | Sq Ft Price |
|---|---|---|---|---|
| 04/18/2025 04/18/25 | Sold | $445,000 | -0.2% | $175 / Sq Ft |
| 03/10/2025 03/10/25 | Pending | -- | -- | -- |
| 03/04/2025 03/04/25 | For Sale | $446,000 | +0.5% | $176 / Sq Ft |
| 10/11/2024 10/11/24 | Sold | $444,000 | -0.1% | $175 / Sq Ft |
| 09/13/2024 09/13/24 | Pending | -- | -- | -- |
| 08/11/2024 08/11/24 | For Sale | $444,325 | -- | $175 / Sq Ft |
Tax History Compared to Growth
Agents Affiliated with this Home
-
Mercedes Shelton

Seller's Agent in 2025
Mercedes Shelton
Coldwell Banker Village Communities
(870) 926-4493
16 in this area
20 Total Sales
-
N
Buyer's Agent in 2025
NON MEMBER
NON-MEMBER
-
B
Seller's Agent in 2024
Beth Crockett
Coldwell Banker Village Communities
Map
Source: Cooperative Arkansas REALTORS® MLS
MLS Number: 25008802
- 3604 Ontario Cove
- 3601 Ontario Cove
- 3616 Ontario Cove
- 3705 Ontario Cove
- 3524 Lake Pointe Dr
- 3420 Lake Pointe Dr
- 3600 Annadale Dr
- 3500 Big Creek Cove
- 3911 Wigeon Cove
- 4330 Weldon Ln
- 3912 Wigeon Cove
- 0 Diamond Valley Estates Unit 10111282
- 0 Diamond Valley Estates Unit 10111283
- 0 Diamond Valley Estates Unit 10111285
- 0 Diamond Valley Estates Unit 10111712
- 0 Diamond Valley Estates Unit 10111715
- 0 Diamond Valley Estates Unit 10111720
- 0 Diamond Valley Estates Unit 10111721
- 3205 Mallard Pointe Ln
- 3501 Annadale Dr
