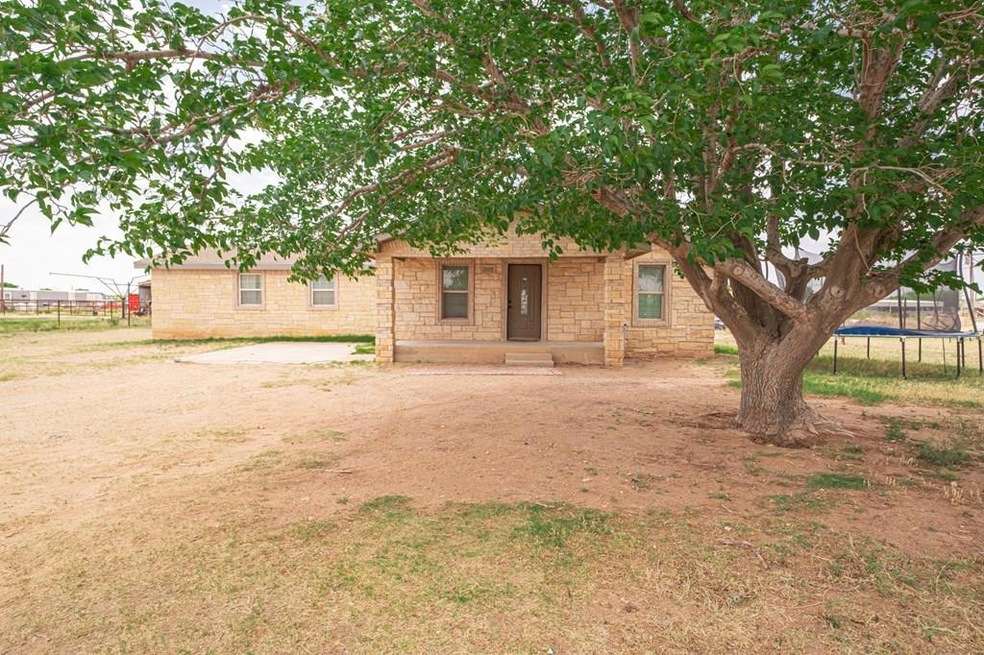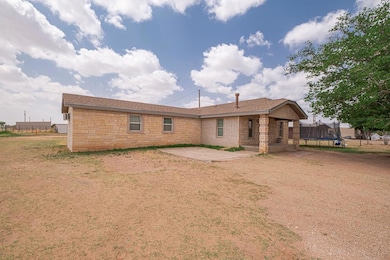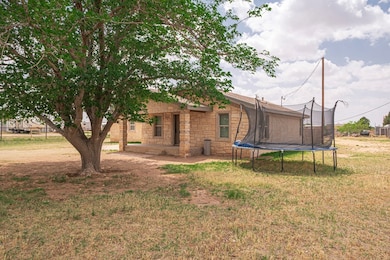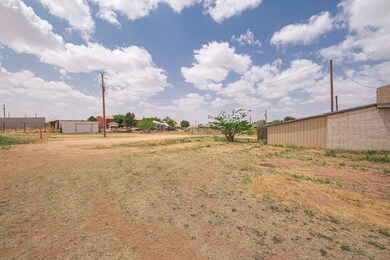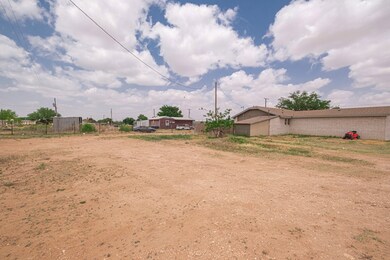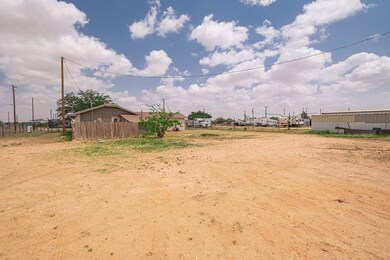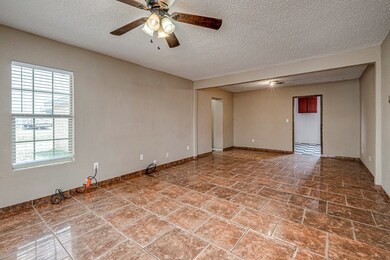
3608 S County Road 1195 Midland, TX 79706
Estimated payment $1,468/month
Highlights
- Very Popular Property
- No HOA
- Detached Garage
- Reverse Osmosis System
- Formal Dining Room
- Shades
About This Home
((NEW PRICE!!) $5,000 Seller Credit Toward Closing! Welcome to this beautifully maintained 3-bedroom, 2-bathroom home, offering 1,644 square feet of comfortable living space on a generous 0.66-acre lot. This fully fenced property features a gated entrance. Enjoy the perfect balance of country living with easy access to the city—located just a few miles from I-20, local restaurants, and shopping centers. Whether you're relaxing indoors or enjoying the spacious yard, this home offers both comfort and convenience. Call today to schedule a showing! Sellers have moved & are motivated.
Listing Agent
Keller Williams Realty Brokerage Phone: 4325205151 License #TREC #0751708 Listed on: 05/08/2025

Home Details
Home Type
- Single Family
Est. Annual Taxes
- $1,071
Year Built
- Built in 1977
Lot Details
- 0.66 Acre Lot
- Wood Fence
- Aluminum or Metal Fence
Home Design
- Brick Veneer
- Pillar, Post or Pier Foundation
- Composition Roof
Interior Spaces
- 1,644 Sq Ft Home
- 1-Story Property
- Bookcases
- Ceiling Fan
- Shades
- Drapes & Rods
- Formal Dining Room
- Fire and Smoke Detector
Kitchen
- Electric Range
- Reverse Osmosis System
Flooring
- Tile
- Vinyl
Bedrooms and Bathrooms
- 3 Bedrooms
- 2 Full Bathrooms
Laundry
- Laundry in Utility Room
- Electric Dryer
Parking
- Detached Garage
- Side or Rear Entrance to Parking
Schools
- Travis Elementary School
- Alamo Middle School
- Legacy High School
Utilities
- Window Unit Cooling System
- Central Heating and Cooling System
- Well
- Gas Water Heater
- Septic Tank
Community Details
- No Home Owners Association
- 37 T2s Subdivision
Listing and Financial Details
- Assessor Parcel Number R000005666
Map
Home Values in the Area
Average Home Value in this Area
Tax History
| Year | Tax Paid | Tax Assessment Tax Assessment Total Assessment is a certain percentage of the fair market value that is determined by local assessors to be the total taxable value of land and additions on the property. | Land | Improvement |
|---|---|---|---|---|
| 2024 | $1,071 | $176,060 | $19,800 | $156,260 |
| 2023 | $997 | $172,530 | $19,800 | $152,730 |
| 2022 | $2,088 | $168,780 | $19,800 | $148,980 |
| 2021 | $2,272 | $161,690 | $19,800 | $141,890 |
| 2020 | $2,214 | $158,590 | $19,800 | $138,790 |
| 2019 | $1,530 | $100,080 | $19,800 | $80,280 |
| 2018 | $1,481 | $94,730 | $19,800 | $76,570 |
| 2017 | $1,347 | $86,120 | $0 | $0 |
| 2016 | $1,309 | $83,090 | $0 | $0 |
| 2015 | -- | $75,540 | $0 | $0 |
| 2014 | -- | $66,200 | $0 | $0 |
Property History
| Date | Event | Price | Change | Sq Ft Price |
|---|---|---|---|---|
| 06/20/2025 06/20/25 | For Sale | $229,000 | -8.0% | $139 / Sq Ft |
| 06/03/2025 06/03/25 | Price Changed | $249,000 | -3.9% | $151 / Sq Ft |
| 05/20/2025 05/20/25 | Price Changed | $259,000 | -4.1% | $158 / Sq Ft |
| 05/08/2025 05/08/25 | For Sale | $270,000 | -- | $164 / Sq Ft |
Purchase History
| Date | Type | Sale Price | Title Company |
|---|---|---|---|
| Vendors Lien | -- | West Texas Abstract & Title | |
| Warranty Deed | -- | West Texas Abstract & Title | |
| Deed | -- | -- | |
| Deed | -- | -- | |
| Deed | -- | -- |
Mortgage History
| Date | Status | Loan Amount | Loan Type |
|---|---|---|---|
| Open | $213,187 | VA | |
| Closed | $215,170 | VA | |
| Closed | $64,125 | Credit Line Revolving | |
| Closed | $0 | Credit Line Revolving | |
| Closed | $43,000 | Seller Take Back |
Similar Homes in Midland, TX
Source: Permian Basin Board of REALTORS®
MLS Number: 50082020
APN: R000005-666
- 1213 W County Road 125
- 3800 Katie Ln
- 2566 County Rd 123
- 1912 W County Road 130
- Lot 7 S County Rd 1059
- 408 E County Road 120
- 1014 W County Road 132
- 2501 W County Rd 124
- 505 Cavalry Ln
- 4712 S County Road 1200
- 1609 S County Rd 1102
- 1711 S County Rd 1101
- 2609 W County Road 130
- 2219 S County Rd 1046
- 2305 S County Rd 1046
- 3909 S County Road 1184
- 3007 S County Road 1207
- 8217 E County Rd 114
- 4600 S County Road 1185
- 801 E County Road 121
- 5622 S County Road 1202 Unit A-D
- 2003 W County Road 138
- 1002 E County Road 127
- 1405 A S Baird St Unit A
- 1405 B S Baird St
- 1200 Albert
- 1201 Albert
- 1301 Latta St
- 1509 Wayside Dr
- 1902 W Kentucky Ave Unit B
- 3213 Franklin Ave Unit D
- 3500 Apache Dr
- 3610 Amelia Dr
- 3013 S County Road 1104
- 3516 S County Road 1225
- 3507 Park Ln
- 208 Mitchell St Unit A
- 213 E Circle Dr
- 214 Mitchell St Unit A
- 507 S Lincoln St
