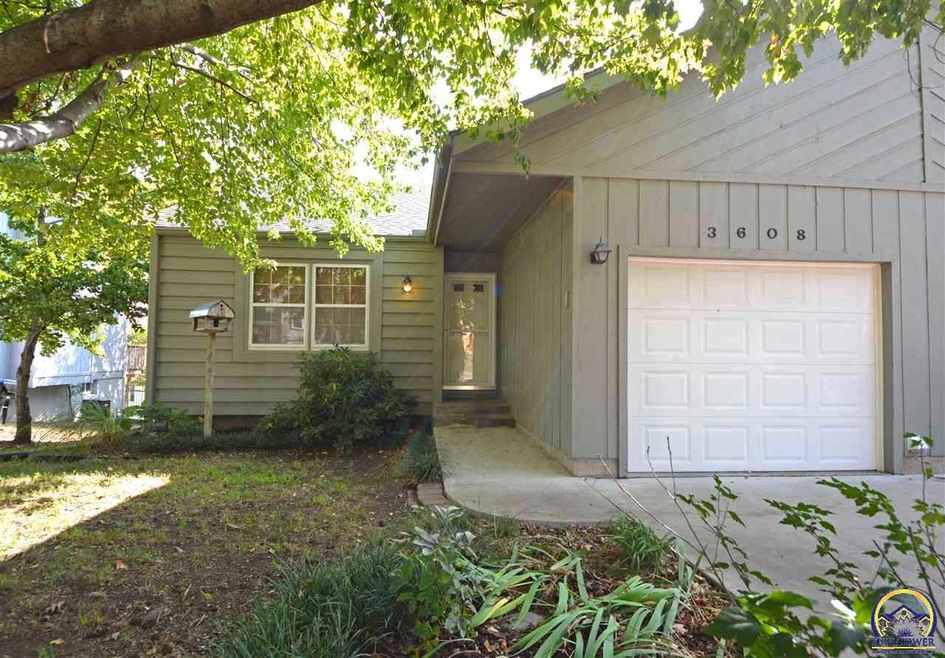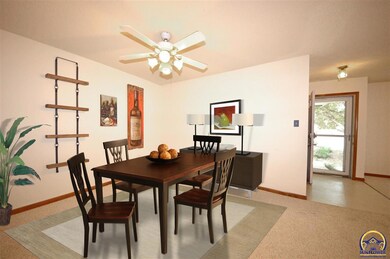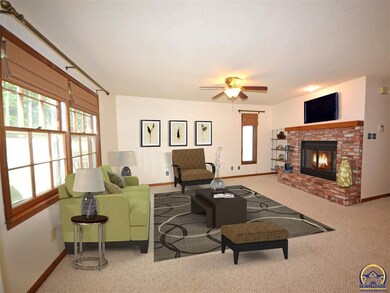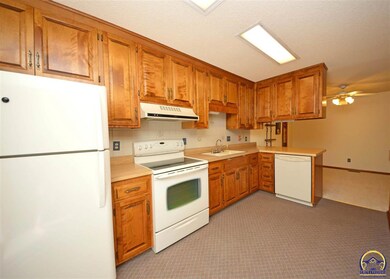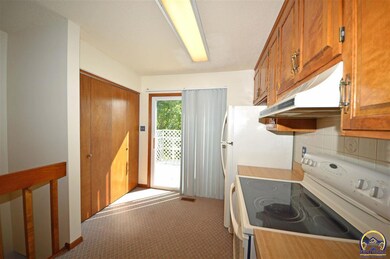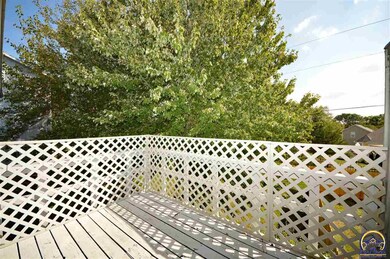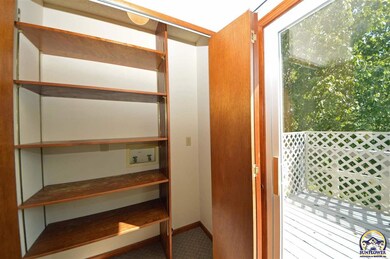
3608 SW Eveningside Dr Topeka, KS 66614
Southwest Topeka NeighborhoodHighlights
- Deck
- Great Room
- 1 Car Attached Garage
- Ranch Style House
- No HOA
- Thermal Pane Windows
About This Home
As of November 20172BR/2BA ranch style home with 1 car garage and walk out basement. Easy to own with all kitchen appliances included, no HOA dues, and no special taxes. Deck repaired 2016, roof and refrigerator new in 2012, furnace & A/C replaced 2010, new driveway and sidewalk 2009. Laundry hookups both main floor and basement. Ideal for those wanting primarily main floor living. You'll love the private deck, offering skyline views, and an easy to maintain, well shaded yard. A super affordable alternative to renting.
Last Agent to Sell the Property
Berkshire Hathaway First License #BR00053158 Listed on: 09/20/2017

Townhouse Details
Home Type
- Townhome
Est. Annual Taxes
- $1,628
Year Built
- Built in 1979
Lot Details
- Lot Dimensions are 38' x 125'
- Partially Fenced Property
Parking
- 1 Car Attached Garage
- Automatic Garage Door Opener
- Garage Door Opener
Home Design
- Half Duplex
- Ranch Style House
- Frame Construction
- Composition Roof
- Stick Built Home
Interior Spaces
- 1,650 Sq Ft Home
- Wood Burning Fireplace
- Fireplace With Gas Starter
- Thermal Pane Windows
- Great Room
- Family Room
- Living Room
- Dining Room
- Carpet
Kitchen
- Electric Range
- Range Hood
- Dishwasher
- Disposal
Bedrooms and Bathrooms
- 2 Bedrooms
- 2 Full Bathrooms
Laundry
- Laundry Room
- Laundry on main level
Partially Finished Basement
- Walk-Out Basement
- Basement Fills Entire Space Under The House
- Laundry in Basement
Home Security
Outdoor Features
- Deck
- Patio
Schools
- Mceachron Elementary School
- French Middle School
- Topeka West High School
Utilities
- Forced Air Heating and Cooling System
- Cable TV Available
Listing and Financial Details
- Assessor Parcel Number 1451504014020000
Community Details
Overview
- No Home Owners Association
- Skyline Hghts 3 Subdivision
Security
- Storm Doors
Ownership History
Purchase Details
Home Financials for this Owner
Home Financials are based on the most recent Mortgage that was taken out on this home.Purchase Details
Home Financials for this Owner
Home Financials are based on the most recent Mortgage that was taken out on this home.Similar Homes in Topeka, KS
Home Values in the Area
Average Home Value in this Area
Purchase History
| Date | Type | Sale Price | Title Company |
|---|---|---|---|
| Warranty Deed | -- | Kansas Secured Title | |
| Warranty Deed | -- | Alpha Title Llc |
Mortgage History
| Date | Status | Loan Amount | Loan Type |
|---|---|---|---|
| Open | $96,515 | New Conventional | |
| Previous Owner | $73,600 | Future Advance Clause Open End Mortgage |
Property History
| Date | Event | Price | Change | Sq Ft Price |
|---|---|---|---|---|
| 11/17/2017 11/17/17 | Sold | -- | -- | -- |
| 10/01/2017 10/01/17 | Pending | -- | -- | -- |
| 09/20/2017 09/20/17 | For Sale | $102,500 | +8.5% | $62 / Sq Ft |
| 06/23/2015 06/23/15 | Sold | -- | -- | -- |
| 05/09/2015 05/09/15 | Pending | -- | -- | -- |
| 04/30/2015 04/30/15 | For Sale | $94,500 | -- | $57 / Sq Ft |
Tax History Compared to Growth
Tax History
| Year | Tax Paid | Tax Assessment Tax Assessment Total Assessment is a certain percentage of the fair market value that is determined by local assessors to be the total taxable value of land and additions on the property. | Land | Improvement |
|---|---|---|---|---|
| 2025 | $2,271 | $16,736 | -- | -- |
| 2023 | $2,271 | $16,086 | $0 | $0 |
| 2022 | $2,109 | $14,236 | $0 | $0 |
| 2021 | $1,935 | $12,378 | $0 | $0 |
| 2020 | $1,821 | $11,789 | $0 | $0 |
| 2019 | $1,759 | $11,335 | $0 | $0 |
| 2018 | $1,709 | $11,005 | $0 | $0 |
| 2017 | $1,626 | $10,465 | $0 | $0 |
| 2014 | -- | $9,729 | $0 | $0 |
Agents Affiliated with this Home
-
Cathy Lutz

Seller's Agent in 2017
Cathy Lutz
Berkshire Hathaway First
(785) 925-1939
28 in this area
293 Total Sales
-
Candace Evans
C
Buyer's Agent in 2017
Candace Evans
Coldwell Banker American Home
(785) 969-9779
5 in this area
36 Total Sales
-
J
Seller's Agent in 2015
Jerry Long
Better Homes and Gardens Real
Map
Source: Sunflower Association of REALTORS®
MLS Number: 197511
APN: 145-15-0-40-14-020-000
- 3644 SW Eveningside Dr
- 3328 SW Arrowhead Rd
- 3425 SW Moundview Cir
- 3553 SW Mission Ave
- 3517 SW Atwood Ave
- 3841 SW 39th Terrace
- 3208 SW Crest Dr
- 3348 SW Mcclure Ct
- 3708 SW 33rd St
- 3851 SW Cambridge Ave
- 4718 SW 30th St
- 3835 SW Wood Valley Dr
- 3206 SW Twilight Dr
- 3606 SW 31st St
- 3742 SW Clarion Park Dr
- 3905 SW 43rd St
- 5326 SW 40th Terrace
- 3507 SW Oakley Ave
- 3743 SW Clarion Park Dr
- 2819 SW James St
