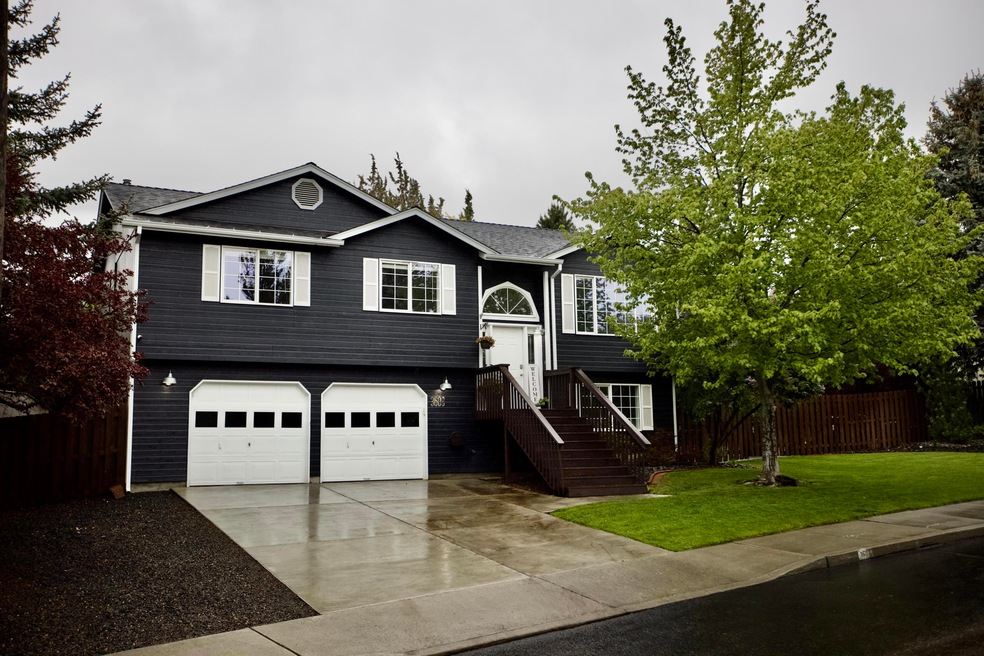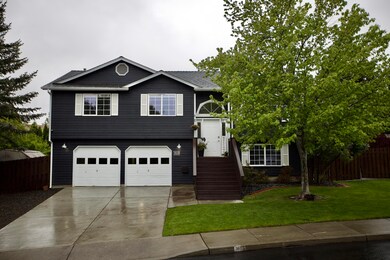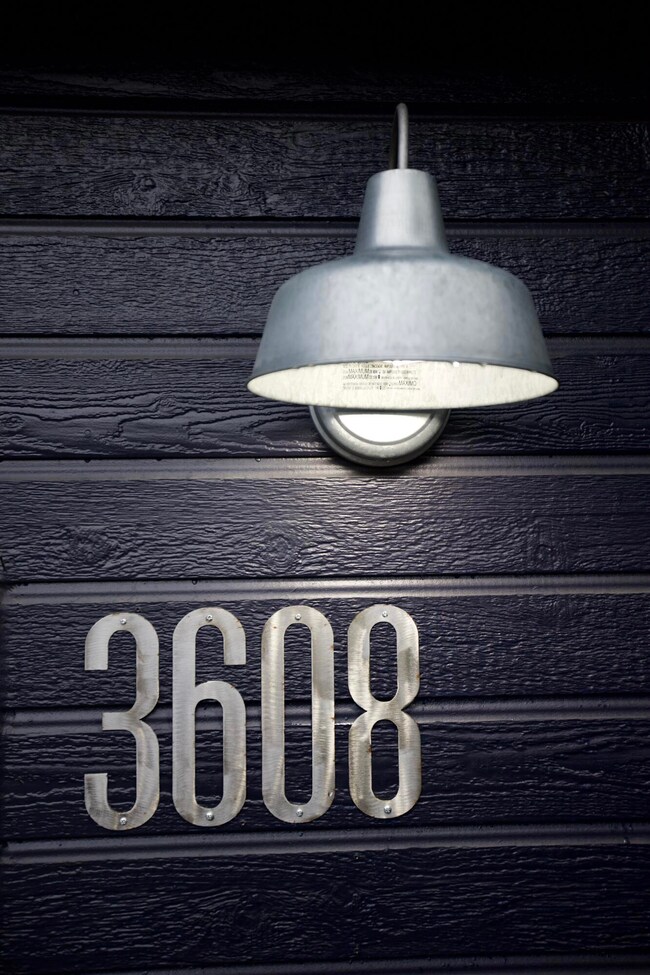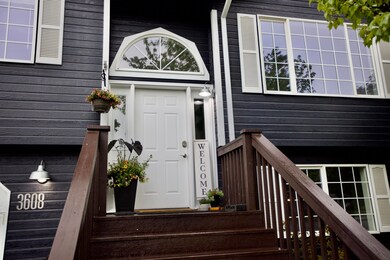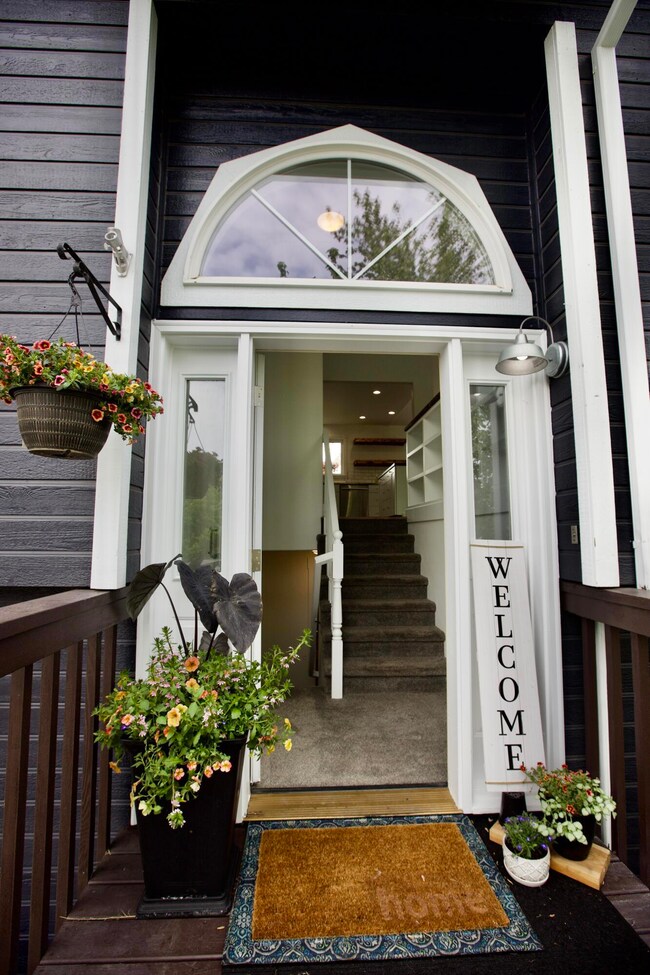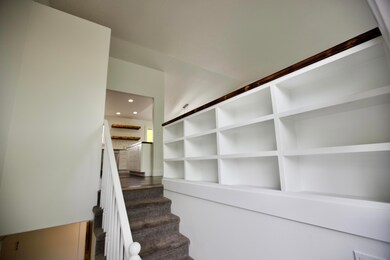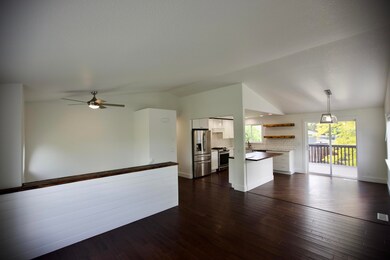
3608 SW Volcano Ct Redmond, OR 97756
Highlights
- RV Access or Parking
- City View
- Deck
- Sage Elementary School Rated A-
- Open Floorplan
- Traditional Architecture
About This Home
As of June 2021All the work is done in this updated split level home offering main floor living with open concept plan. Primary and 2 addt'l bedrooms on the main floor as well as an updated kitchen with stainless steel appliances, white cabinets, soft close drawers, open shelving, Quartzite counters and a walnut butcherblock island withbreakfast bar. There is a spacious dining area with access to the deck and great room. Primary suite has a walkin closet, updated ensuite bath with rustic barn door access, his and hers vanities, shiplap accent wall and tile walkin shower. The lower/ground level offers one bedroom plus flex space/family room as well as a combined laundry and full bathroom. The oversized 2 car garage is 606 sq. ft. and offers ample space for a work shop with table and shelves as well as vehicles. There is an additional paved parking area in the back yard as well a storage shed and raised garden beds. So much to see, you just need to come take a peek.
Last Agent to Sell the Property
Desert Sky Real Estate LLC License #201240534 Listed on: 05/25/2021
Home Details
Home Type
- Single Family
Est. Annual Taxes
- $3,754
Year Built
- Built in 1994
Lot Details
- 0.29 Acre Lot
- Fenced
- Landscaped
- Level Lot
- Front and Back Yard Sprinklers
- Property is zoned R2, R2
HOA Fees
- $8 Monthly HOA Fees
Parking
- 2 Car Attached Garage
- Garage Door Opener
- Driveway
- RV Access or Parking
Property Views
- City
- Territorial
- Neighborhood
Home Design
- Traditional Architecture
- Slab Foundation
- Frame Construction
- Composition Roof
- Concrete Perimeter Foundation
Interior Spaces
- 1,857 Sq Ft Home
- 2-Story Property
- Open Floorplan
- Ceiling Fan
- Skylights
- Gas Fireplace
- Double Pane Windows
- Vinyl Clad Windows
- Family Room with Fireplace
- Great Room
Kitchen
- Eat-In Kitchen
- Breakfast Bar
- Range with Range Hood
- Dishwasher
- Kitchen Island
- Solid Surface Countertops
- Disposal
Flooring
- Bamboo
- Wood
- Carpet
- Tile
- Vinyl
Bedrooms and Bathrooms
- 4 Bedrooms
- Linen Closet
- Walk-In Closet
- 3 Full Bathrooms
- Double Vanity
- Dual Flush Toilets
- Bathtub with Shower
- Bathtub Includes Tile Surround
Laundry
- Laundry Room
- Dryer
- Washer
Home Security
- Surveillance System
- Smart Locks
- Smart Thermostat
- Carbon Monoxide Detectors
- Fire and Smoke Detector
Eco-Friendly Details
- Smart Irrigation
Outdoor Features
- Deck
- Patio
- Shed
Schools
- Sage Elementary School
- Obsidian Middle School
- Ridgeview High School
Utilities
- Forced Air Heating and Cooling System
- Heating System Uses Natural Gas
- Water Heater
Community Details
- Cascade View Estates Subdivision
- The community has rules related to covenants, conditions, and restrictions, covenants
Listing and Financial Details
- Tax Lot 01800
- Assessor Parcel Number 184646
Ownership History
Purchase Details
Home Financials for this Owner
Home Financials are based on the most recent Mortgage that was taken out on this home.Purchase Details
Home Financials for this Owner
Home Financials are based on the most recent Mortgage that was taken out on this home.Similar Homes in Redmond, OR
Home Values in the Area
Average Home Value in this Area
Purchase History
| Date | Type | Sale Price | Title Company |
|---|---|---|---|
| Warranty Deed | $575,000 | First American Title | |
| Warranty Deed | $265,000 | First American Title |
Mortgage History
| Date | Status | Loan Amount | Loan Type |
|---|---|---|---|
| Open | $50,000 | Credit Line Revolving | |
| Open | $460,000 | New Conventional | |
| Previous Owner | $270,697 | VA | |
| Previous Owner | $162,970 | New Conventional | |
| Previous Owner | $212,700 | Unknown | |
| Previous Owner | $195,000 | Negative Amortization | |
| Previous Owner | $153,600 | Unknown | |
| Previous Owner | $28,800 | Credit Line Revolving |
Property History
| Date | Event | Price | Change | Sq Ft Price |
|---|---|---|---|---|
| 06/18/2021 06/18/21 | Sold | $575,000 | +4.5% | $310 / Sq Ft |
| 05/31/2021 05/31/21 | Pending | -- | -- | -- |
| 05/24/2021 05/24/21 | For Sale | $550,000 | +107.5% | $296 / Sq Ft |
| 10/05/2016 10/05/16 | Sold | $265,000 | -12.8% | $143 / Sq Ft |
| 07/22/2016 07/22/16 | Pending | -- | -- | -- |
| 05/16/2016 05/16/16 | For Sale | $304,000 | -- | $164 / Sq Ft |
Tax History Compared to Growth
Tax History
| Year | Tax Paid | Tax Assessment Tax Assessment Total Assessment is a certain percentage of the fair market value that is determined by local assessors to be the total taxable value of land and additions on the property. | Land | Improvement |
|---|---|---|---|---|
| 2024 | $5,295 | $262,780 | -- | -- |
| 2023 | $5,063 | $255,130 | $0 | $0 |
| 2022 | $4,603 | $240,490 | $0 | $0 |
| 2021 | $3,932 | $233,490 | $0 | $0 |
| 2020 | $3,754 | $233,490 | $0 | $0 |
| 2019 | $4,064 | $226,690 | $0 | $0 |
| 2018 | $3,963 | $220,090 | $0 | $0 |
| 2017 | $3,869 | $213,680 | $0 | $0 |
| 2016 | $3,815 | $207,460 | $0 | $0 |
| 2015 | $3,699 | $201,420 | $0 | $0 |
| 2014 | $3,601 | $195,560 | $0 | $0 |
Agents Affiliated with this Home
-
M
Seller's Agent in 2021
Mitchell Felty
Desert Sky Real Estate LLC
(541) 497-0434
7 in this area
13 Total Sales
-

Seller Co-Listing Agent in 2021
Cat Zwicker
Desert Sky Real Estate LLC
(541) 410-9592
40 in this area
82 Total Sales
-
M
Buyer's Agent in 2021
Michael Hopp
Coldwell Banker Bain
(541) 390-0504
5 in this area
116 Total Sales
-
D
Seller's Agent in 2016
Don Chapin
RE/MAX Land & Home Real Estate
Map
Source: Oregon Datashare
MLS Number: 220123414
APN: 184646
- 3626 SW Volcano Ct
- 3546 SW Wickiup Ct
- 3776 SW Wickiup Place
- 3344 SW Cascade Vista Dr
- 2788 SW 34th St
- 2545 SW 35th Ct
- 3616 SW Hillcrest Dr
- 2810 SW 33rd St
- 2825 SW 32nd St
- 4014 SW Quartz Ave
- 4190 SW Reservoir Dr
- 2429 SW Valleyview Dr
- 4176 SW Umatilla Ave
- 3184 SW 43rd St
- 3310 SW Yew Ave
- 2444 SW 33rd St
- 3792 SW Salmon Ave
- 3564 SW Salmon Ave
- 3130 SW 28th St
- 3511 SW 43rd St
