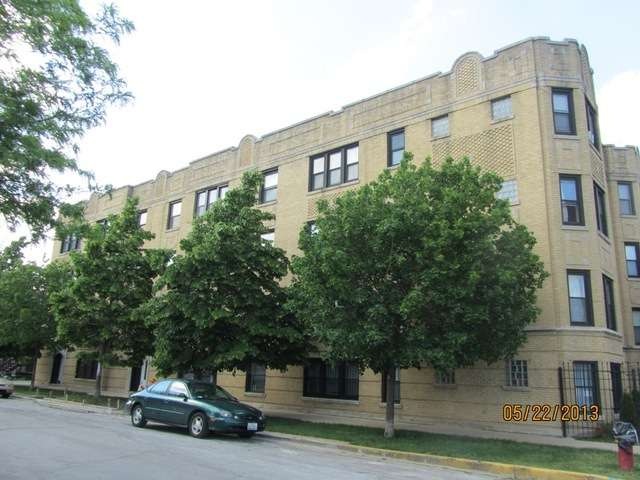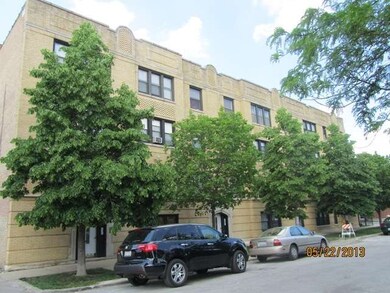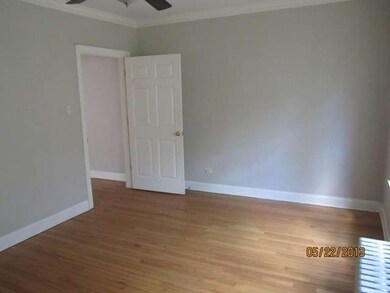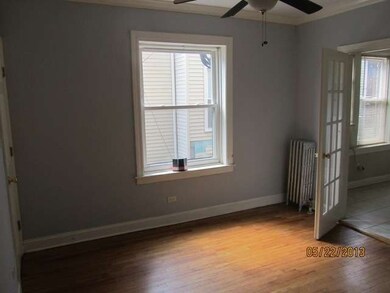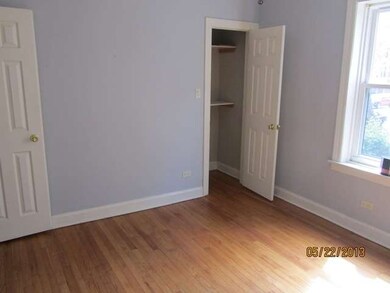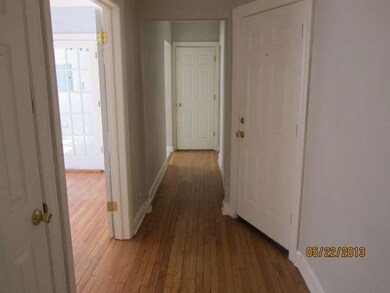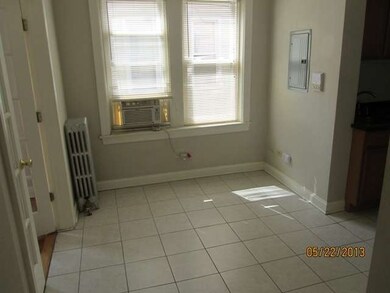
3608 W Dickens Ave Unit 1W Chicago, IL 60647
Logan Square NeighborhoodAbout This Home
As of July 2025NICE 2 BEDROOM/1 BATH CONDO LOCATED ON HIGH 1ST FLOOR IN WELL MAINTAINED BUILDING.STEPS FROM SCHOOL, NEAR PUBLIC TRANSPORTATION.IN UNIT LOUNDRY, MODERN KITCHEN.GOOD SIZE BEDROOMS, ENTRANCE ON SIDE STREET.CLOSE PROXIMITY TO UPCOMING BLOOMINGDALE TRAIL.
Property Details
Home Type
- Condominium
Est. Annual Taxes
- $2,011
Year Built
- 1928
Lot Details
- Southern Exposure
- East or West Exposure
HOA Fees
- $323 per month
Home Design
- Brick Exterior Construction
- Slab Foundation
- Rubber Roof
Utilities
- Radiator
- Heating System Uses Gas
- Lake Michigan Water
Community Details
- Pets Allowed
Listing and Financial Details
- $1,000 Seller Concession
Ownership History
Purchase Details
Home Financials for this Owner
Home Financials are based on the most recent Mortgage that was taken out on this home.Purchase Details
Purchase Details
Home Financials for this Owner
Home Financials are based on the most recent Mortgage that was taken out on this home.Purchase Details
Purchase Details
Home Financials for this Owner
Home Financials are based on the most recent Mortgage that was taken out on this home.Purchase Details
Home Financials for this Owner
Home Financials are based on the most recent Mortgage that was taken out on this home.Similar Homes in Chicago, IL
Home Values in the Area
Average Home Value in this Area
Purchase History
| Date | Type | Sale Price | Title Company |
|---|---|---|---|
| Warranty Deed | $206,000 | Chicago Title | |
| Quit Claim Deed | -- | None Available | |
| Special Warranty Deed | $52,500 | Stewart Title Company | |
| Sheriffs Deed | -- | None Available | |
| Warranty Deed | $200,000 | First American | |
| Warranty Deed | $117,000 | Cti |
Mortgage History
| Date | Status | Loan Amount | Loan Type |
|---|---|---|---|
| Open | $164,800 | New Conventional | |
| Previous Owner | $160,000 | Purchase Money Mortgage | |
| Previous Owner | $40,000 | Stand Alone Second | |
| Previous Owner | $11,700 | Stand Alone Second | |
| Previous Owner | $93,600 | Fannie Mae Freddie Mac |
Property History
| Date | Event | Price | Change | Sq Ft Price |
|---|---|---|---|---|
| 07/16/2025 07/16/25 | Sold | $206,000 | +3.5% | $275 / Sq Ft |
| 06/15/2025 06/15/25 | Pending | -- | -- | -- |
| 06/07/2025 06/07/25 | For Sale | $199,000 | +279.0% | $265 / Sq Ft |
| 08/29/2013 08/29/13 | Sold | $52,500 | +5.2% | $66 / Sq Ft |
| 07/23/2013 07/23/13 | Pending | -- | -- | -- |
| 07/15/2013 07/15/13 | For Sale | $49,900 | -- | $62 / Sq Ft |
Tax History Compared to Growth
Tax History
| Year | Tax Paid | Tax Assessment Tax Assessment Total Assessment is a certain percentage of the fair market value that is determined by local assessors to be the total taxable value of land and additions on the property. | Land | Improvement |
|---|---|---|---|---|
| 2024 | $2,011 | $17,793 | $1,176 | $16,617 |
| 2023 | $1,960 | $9,500 | $954 | $8,546 |
| 2022 | $1,960 | $9,500 | $954 | $8,546 |
| 2021 | $1,916 | $9,499 | $953 | $8,546 |
| 2020 | $1,926 | $8,616 | $461 | $8,155 |
| 2019 | $1,951 | $9,674 | $461 | $9,213 |
| 2018 | $1,911 | $9,674 | $461 | $9,213 |
| 2017 | $1,017 | $4,724 | $413 | $4,311 |
| 2016 | $946 | $4,724 | $413 | $4,311 |
| 2015 | $866 | $4,724 | $413 | $4,311 |
| 2014 | $1,317 | $7,097 | $381 | $6,716 |
| 2013 | $1,291 | $7,097 | $381 | $6,716 |
Agents Affiliated with this Home
-
Stefanie Kwasiborski
S
Seller's Agent in 2025
Stefanie Kwasiborski
Mark Allen Realty ERA Powered
(708) 275-5873
4 in this area
5 Total Sales
-
Gia Devenyi

Buyer's Agent in 2025
Gia Devenyi
Jameson Sotheby's Intl Realty
(773) 569-7049
1 in this area
132 Total Sales
-
Jack Stempien

Seller's Agent in 2013
Jack Stempien
RE/MAX
(773) 775-0600
62 Total Sales
-
Elona Orlovska

Seller Co-Listing Agent in 2013
Elona Orlovska
RE/MAX
(773) 317-4414
79 Total Sales
-
Paul Solitro
P
Buyer's Agent in 2013
Paul Solitro
Baird & Warner
(312) 242-1000
6 Total Sales
Map
Source: Midwest Real Estate Data (MRED)
MLS Number: MRD08394605
APN: 13-35-122-044-1016
- 3608 W Dickens Ave Unit 36083
- 3608 W Dickens Ave Unit 2W
- 3575 W Dickens Ave
- 3650 W Dickens Ave
- 3558 W Shakespeare Ave Unit GE
- 3659 W Palmer St
- 3552 W Palmer St
- 1951 N Monticello Ave Unit 1
- 3555 W Lyndale St Unit 3B
- 3561 W Lyndale St Unit 2W
- 3522 W Armitage Ave
- 2121 N Saint Louis Ave Unit 3S
- 3720 W Palmer St
- 2231 N Lawndale Ave
- 3427 W Shakespeare Ave Unit 2B
- 1921 N Lawndale Ave
- 3731 W Lyndale St
- 3425 W Lyndale St
- 2716 N Hamlin Ave
- 3518 W Cortland St
