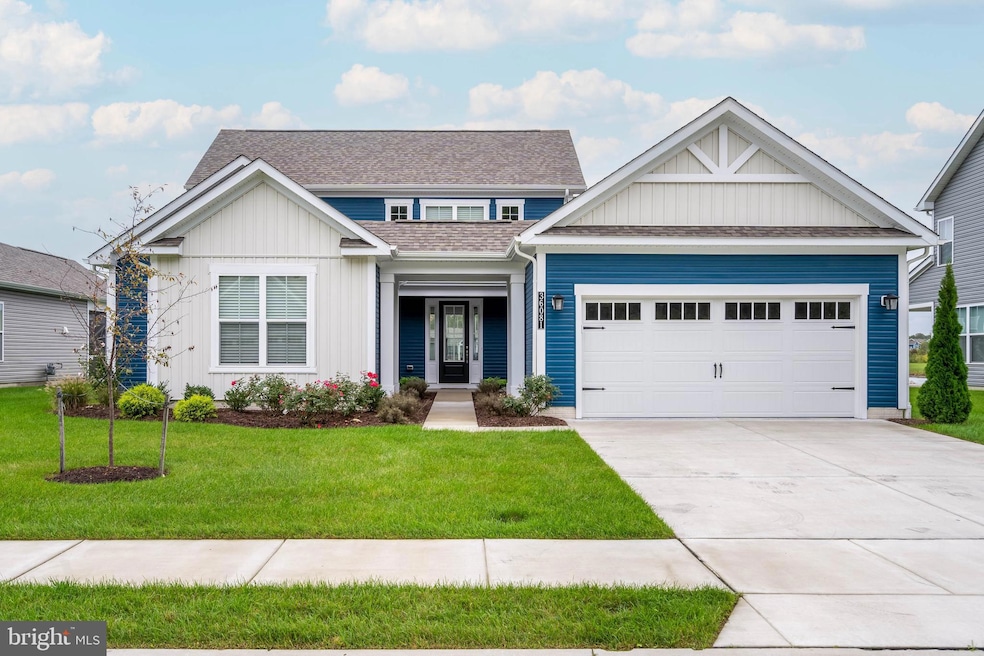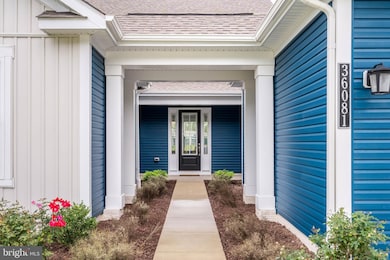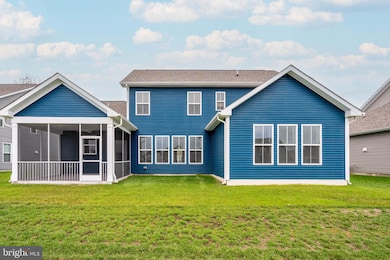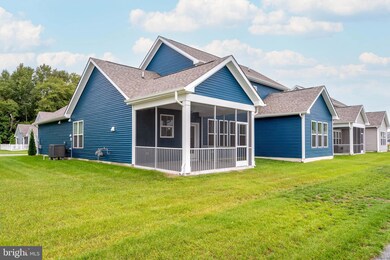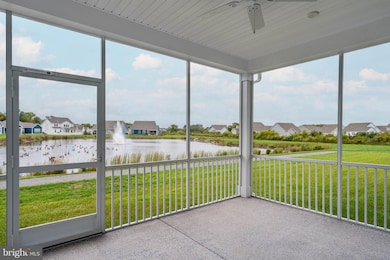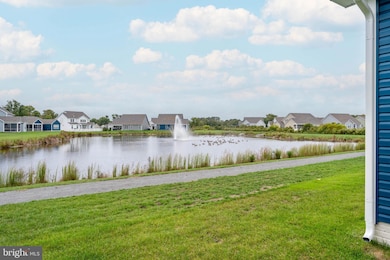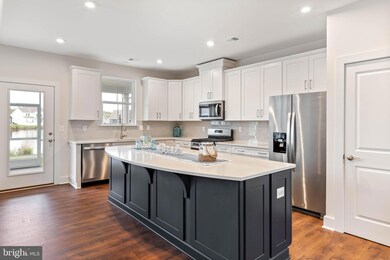36081 Windsor Park Dr Frankford, DE 19945
Highlights
- Fitness Center
- Pond View
- Clubhouse
- Lord Baltimore Elementary School Rated A-
- Open Floorplan
- Pond
About This Home
Experience the epitome of coastal living in the highly sought-after Sycamore Chase community in Frankford, DE. This home offers luxurious living with a spacious open floor plan. The fully upgraded kitchen comes equipped with new stainless-steel appliances and large center island making it perfect for those who love to cook and entertain. Throughout the home, custom blinds and ceiling fans enhance comfort and style in every room. Take advantage of the screened-in patio at the back of the home with a spectacular view of the pond and water feature. The entry level features a primary bedroom with a full bath and a second bedroom and full bath. Be sure to take advantage of the private den to enjoy a good book or simply relax watching your favorite movie. The second-floor loft provides extra seating for entertaining or private retreat, along with a third and fourth bedroom, and another full bath, offering ample space for guests or family. As a resident, you'll have access to the community's fantastic amenities, including the clubhouse with a pool and fitness center, new tennis and pickleball courts, and exercise trails. Plus, lawn service, snow removal, trash removal are included in the rent. Conveniently located just minutes from Ocean View's top dining spots, shops, and more, and only 15 minutes from downtown Bethany Beach, this home offers the best of coastal living. it's perfect for families or those looking for a spacious, move-in ready retreat. Don't miss out on this fantastic opportunity to enjoy the coastal lifestyle in Sycamore Chase!
NOTE: This property is advertised as partially furnished, however, UNfurnished is an option.
Listing Agent
mmccoy@realmccoyrentals.com Real McCoy Property Management License #RS0039147 Listed on: 11/14/2025
Home Details
Home Type
- Single Family
Est. Annual Taxes
- $1,298
Year Built
- Built in 2022
Lot Details
- 8,712 Sq Ft Lot
- Sprinkler System
- Back Yard
- Property is in excellent condition
- Property is zoned AR-1
Parking
- 2 Car Direct Access Garage
- Front Facing Garage
- Driveway
Home Design
- Traditional Architecture
- Entry on the 1st floor
- Slab Foundation
- Frame Construction
- Blown-In Insulation
- Shingle Roof
- Architectural Shingle Roof
- Composition Roof
- Asphalt Roof
- Metal Roof
- Shingle Siding
- Shake Siding
- Stone Siding
- Vinyl Siding
- Composite Building Materials
- Asphalt
- Tile
Interior Spaces
- 2,895 Sq Ft Home
- Property has 2 Levels
- Open Floorplan
- Partially Furnished
- Ceiling height of 9 feet or more
- Family Room Off Kitchen
- Dining Area
- Pond Views
- Washer and Dryer Hookup
Kitchen
- Breakfast Area or Nook
- Eat-In Kitchen
- Electric Oven or Range
- Self-Cleaning Oven
- Range Hood
- Microwave
- Ice Maker
- Dishwasher
- Kitchen Island
- Disposal
- Instant Hot Water
Flooring
- Wood
- Carpet
- Ceramic Tile
Bedrooms and Bathrooms
- En-Suite Bathroom
- Walk-In Closet
- Bathtub with Shower
Home Security
- Carbon Monoxide Detectors
- Fire and Smoke Detector
Eco-Friendly Details
- Energy-Efficient Appliances
- ENERGY STAR Qualified Equipment for Heating
Outdoor Features
- Pond
- Patio
- Exterior Lighting
- Porch
Utilities
- Forced Air Heating and Cooling System
- Tankless Water Heater
- Natural Gas Water Heater
- Cable TV Available
Listing and Financial Details
- Residential Lease
- Security Deposit $3,000
- Requires 1 Month of Rent Paid Up Front
- Tenant pays for cable TV, electricity, gas, light bulbs/filters/fuses/alarm care, sewer, all utilities, water
- The owner pays for association fees, common area maintenance
- Rent includes common area maintenance, lawn service, partly furnish, snow removal, trash removal
- No Smoking Allowed
- 12-Month Min and 24-Month Max Lease Term
- Available 11/22/25
- $57 Application Fee
- Assessor Parcel Number 134-18.00-195.00
Community Details
Overview
- Property has a Home Owners Association
- Association fees include common area maintenance, pool(s), snow removal, trash
- Sycamore Chase HOA
- Built by Beazer Homes - DE
- Sycamore Chase Subdivision, Wilmington Floorplan
Amenities
- Clubhouse
Recreation
- Tennis Courts
- Fitness Center
- Community Pool
- Jogging Path
Pet Policy
- Pet Deposit $500
- $50 Monthly Pet Rent
- Dogs Allowed
- Breed Restrictions
Map
Source: Bright MLS
MLS Number: DESU2100622
APN: 134-18.00-195.00
- 36087 Windsor Park Dr
- 33183 Lost Creek Dr
- 35724 Privy Ln
- HOMESITE 24 Hornbeam Dr
- 34110 Hornbeam Dr
- 35720 Privy Ln
- Antigua Plan at Ironwood
- Turnstone Plan at Ironwood
- Sea Pines II Plan at Ironwood
- Campbell Plan at Ironwood
- Sandpiper Plan at Ironwood
- St. Kitts Plan at Ironwood
- Latitude Plan at Ironwood
- Barbados Plan at Ironwood
- Bayberry Plan at Ironwood
- Ocean Pines Plan at Ironwood
- HOMESITE 20 Hornbeam Dr
- TBB Hornbeam Dr Unit BARBADOS
- TBB Hornbeam Dr Unit ANTIGUA
- TBB Hornbeam Dr Unit ST. KITTS
- 32044 White Tail Dr Unit TH117
- 32066 White Tail Dr Unit TH123
- 32323 Norman Ln
- 32334 Norman Ln
- 31515 Deep Pond Ln
- 23525 E Gate Dr
- 33628 Braemar Rd
- 34490 Virginia Dr
- 36599 Calm Water Dr
- 35014 Sunfish Ln
- 33092 Lily Pad Ln
- 35205 Tupelo Cir
- 23585 Pier View Ln
- 117 Chandler Way
- 25100 Ashton Cir
- 33718 Chatham Way
- 31640 Raegans Way
- 37323 Kestrel Way
- 38035 Cross Gate Rd
- 37044 E Stoney Run
