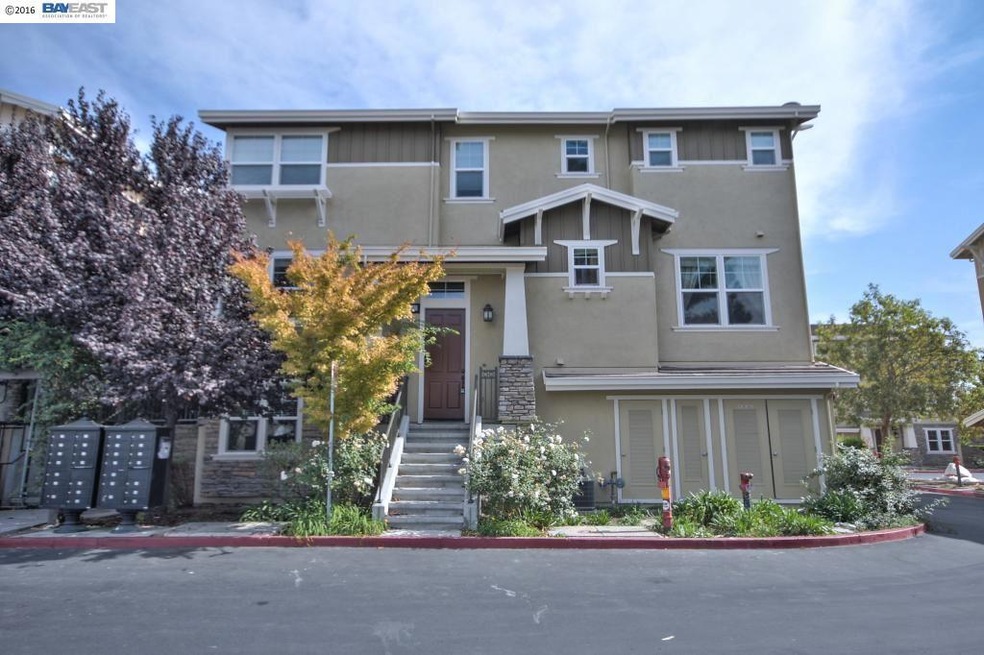
36083 Soapberry Common Unit 12 Fremont, CA 94536
Centerville District NeighborhoodEstimated Value: $1,012,319 - $1,233,000
Highlights
- Contemporary Architecture
- End Unit
- 2 Car Attached Garage
- Oliveira Elementary School Rated A
- Stone Countertops
- 5-minute walk to Dusterberry Neighborhood Park
About This Home
As of November 2016WOW! Gorgeous end-unit in desirable Woodbridge complex! Bright open floorplan! Marble entry! Central A/C! Large kitchen w/granite counter, maple cabinets, gas stove & pantry! Spacious master w/built-in cabinet. Attached 2 car garage w/storage. Relaxing deck. Great commuter location!
Last Agent to Sell the Property
Coldwell Banker Realty License #00997558 Listed on: 10/13/2016

Property Details
Home Type
- Condominium
Est. Annual Taxes
- $9,949
Year Built
- Built in 2007
Lot Details
- End Unit
HOA Fees
- $250 Monthly HOA Fees
Parking
- 2 Car Attached Garage
- Garage Door Opener
Home Design
- Contemporary Architecture
- Slab Foundation
- Wood Siding
- Stucco
Interior Spaces
- 2-Story Property
- Dining Area
Kitchen
- Breakfast Bar
- Gas Range
- Microwave
- Plumbed For Ice Maker
- Dishwasher
- Stone Countertops
- Trash Compactor
- Disposal
Flooring
- Carpet
- Tile
Bedrooms and Bathrooms
- 3 Bedrooms
Laundry
- Laundry closet
- Dryer
- Washer
Utilities
- Forced Air Heating and Cooling System
- Gas Water Heater
Community Details
- Association fees include common area maintenance, exterior maintenance, hazard insurance, management fee
- 41 Units
- Not Listed Association, Phone Number (800) 610-0757
- Built by Summerhill
- Not Listed Subdivision
- Greenbelt
Listing and Financial Details
- Assessor Parcel Number 501182902300
Ownership History
Purchase Details
Home Financials for this Owner
Home Financials are based on the most recent Mortgage that was taken out on this home.Purchase Details
Home Financials for this Owner
Home Financials are based on the most recent Mortgage that was taken out on this home.Purchase Details
Home Financials for this Owner
Home Financials are based on the most recent Mortgage that was taken out on this home.Similar Homes in the area
Home Values in the Area
Average Home Value in this Area
Purchase History
| Date | Buyer | Sale Price | Title Company |
|---|---|---|---|
| Zhu Zhijia | -- | Fidelity National Title Co | |
| Zhu Zhijia | $715,000 | Fidelity National Title Co | |
| Prakash Jay | -- | First American Title Company |
Mortgage History
| Date | Status | Borrower | Loan Amount |
|---|---|---|---|
| Open | Zhu Zhijia | $561,000 | |
| Closed | Zhu Zhijia | $566,000 | |
| Closed | Zhu Zhijia | $605,000 | |
| Previous Owner | Prakash Jay | $382,400 | |
| Previous Owner | Prakash Jay | $399,622 |
Property History
| Date | Event | Price | Change | Sq Ft Price |
|---|---|---|---|---|
| 02/04/2025 02/04/25 | Off Market | $715,000 | -- | -- |
| 11/17/2016 11/17/16 | Sold | $715,000 | +2.2% | $479 / Sq Ft |
| 10/22/2016 10/22/16 | Pending | -- | -- | -- |
| 10/13/2016 10/13/16 | For Sale | $699,950 | -- | $469 / Sq Ft |
Tax History Compared to Growth
Tax History
| Year | Tax Paid | Tax Assessment Tax Assessment Total Assessment is a certain percentage of the fair market value that is determined by local assessors to be the total taxable value of land and additions on the property. | Land | Improvement |
|---|---|---|---|---|
| 2024 | $9,949 | $813,533 | $244,060 | $569,473 |
| 2023 | $9,686 | $797,581 | $239,274 | $558,307 |
| 2022 | $9,565 | $781,944 | $234,583 | $547,361 |
| 2021 | $9,336 | $766,615 | $229,984 | $536,631 |
| 2020 | $9,362 | $758,757 | $227,627 | $531,130 |
| 2019 | $9,264 | $743,885 | $223,165 | $520,720 |
| 2018 | $9,085 | $729,300 | $218,790 | $510,510 |
| 2017 | $8,859 | $715,000 | $214,500 | $500,500 |
| 2016 | $6,994 | $554,219 | $166,210 | $388,009 |
| 2015 | $6,897 | $545,897 | $163,714 | $382,183 |
| 2014 | $6,785 | $535,209 | $160,509 | $374,700 |
Agents Affiliated with this Home
-
Lester Belliveau

Seller's Agent in 2016
Lester Belliveau
Coldwell Banker Realty
(510) 676-7900
39 in this area
217 Total Sales
-
Na Guo
N
Buyer's Agent in 2016
Na Guo
Realty World-SVI Group
(408) 674-4596
1 in this area
48 Total Sales
Map
Source: Bay East Association of REALTORS®
MLS Number: 40760720
APN: 501-1829-023-00
- 37009 Contra Costa Ave
- 37208 Yolo Terrace Unit 30
- 4439 Kennett Terrace
- 37336 Duckling Terrace
- 4588 Rothbury Common
- 4644 Devonshire Common
- 4653 Rothbury Common Unit 49
- 37090 Penzance Common Unit 12
- 36923 Bolina Terrace
- 36922 Bolina Terrace
- 4654 Balboa Way
- 4304 Lenoso Common
- 4672 Balboa Way
- 4503 Guiso Common
- 37512 Willowood Dr
- 36816 Capistrano Dr
- 3685 Nutwood Terrace Unit 313
- 4141 Lombard Ave
- 4349 La Cosa Ave
- 37166 Dutra Way
- 36117 Soapberry Common Unit 15
- 36109 Soapberry Common Unit 14
- 36101 Soapberry Common Unit 13
- 36083 Soapberry Common Unit 12
- 36059 Soapberry Common Unit 23
- 36043 Soapberry Common Unit 25
- 36051 Soapberry Common
- 36067 Soapberry Common Unit 22
- 37050 Dusterberry Way #1
- 37068 Dusterberry Way Unit 4
- 37056 Dusterberry Way
- 4376 Planetree Common Unit 5
- 37062 Dusterberry Way Unit 3
- 37050 Dusterberry Way Unit 1
- 4357 Hansen Ave Unit 21
- 4357 Hansen Ave
- 36163 Soapberry Common Unit 20
- 36147 Soapberry Common Unit 18
- 36139 Soapberry Common Unit 17
- 4349 Hansen Ave Unit 30
