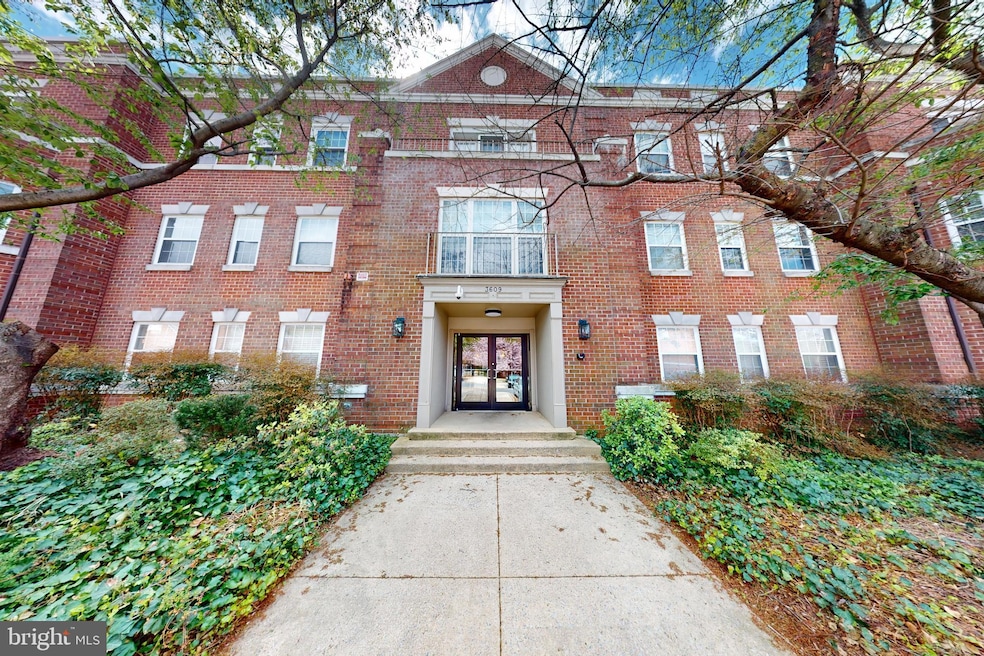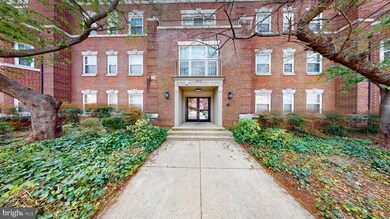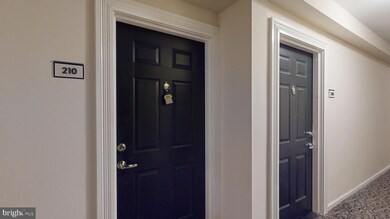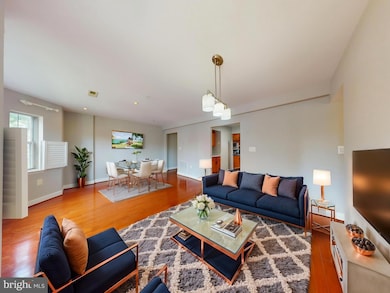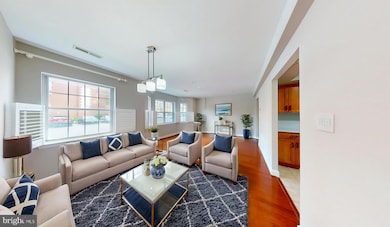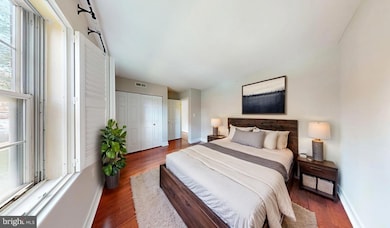3609 38th St NW Unit 210 Washington, DC 20016
McLean Gardens NeighborhoodHighlights
- Contemporary Architecture
- Wood Flooring
- Community Pool
- Eaton Elementary School Rated A
- No HOA
- 3-minute walk to McLean Gardens Community Playground
About This Home
Welcome to 3609 38th St NW #210 — a beautifully updated and sunlit 2-bedroom, 1.5-bath condo located in the heart of the sought-after McLean Gardens community in Washington, DC. Boasting 862 sq ft of elegant living space, this second-floor unit features gleaming hardwood floors throughout, offering a seamless flow and timeless charm.
The home offers a spacious living and dining area, ideal for entertaining or relaxing. The updated kitchen is fully equipped with modern appliances, including a full-size refrigerator, range, oven, dishwasher, and in-unit washer and dryer—making everyday living both convenient and efficient.
Both bedrooms are generously sized, with large windows that fill the space with natural light and ample closet space for storage. The unit includes a full bath and a separate half bath for added functionality and guest use.
Located just steps away from Cathedral Commons, Wegmans, and the Glover Archbold Park trail system, this residence offers easy access to dining, shopping, parks, and the Cleveland Park and Tenleytown Metro stations. Residents enjoy peaceful green spaces, access to a seasonal pool, community gardens, and tennis courts, all within a serene residential setting.
With parking. Water, Sewer and trash removal included in rent, this home is competitively priced and offers tremendous value for its space, location, and amenities.
Available for immediate move-in. Schedule your private tour today and experience the perfect blend of comfort, convenience, and community living.
Condo Details
Home Type
- Condominium
Year Built
- Built in 1985 | Remodeled in 2006
Lot Details
- Property is in good condition
Home Design
- Contemporary Architecture
- Brick Exterior Construction
- Built-Up Roof
Interior Spaces
- 862 Sq Ft Home
- Property has 1 Level
- Living Room
Kitchen
- Microwave
- Ice Maker
- Dishwasher
- Disposal
Flooring
- Wood
- Carpet
- Tile or Brick
Bedrooms and Bathrooms
- 2 Main Level Bedrooms
- En-Suite Primary Bedroom
Laundry
- Laundry in unit
- Dryer
Parking
- Parking Lot
- Unassigned Parking
Schools
- Eaton Elementary School
- Hardy Middle School
- Wilson Senior High School
Utilities
- Central Heating and Cooling System
- Vented Exhaust Fan
- Electric Water Heater
- Public Septic
Listing and Financial Details
- Residential Lease
- Security Deposit $3,650
- Tenant pays for internet, electricity
- Rent includes water, parking, sewer, trash removal
- No Smoking Allowed
- 12-Month Min and 24-Month Max Lease Term
- Available 3/17/25
- $50 Application Fee
- $125 Repair Deductible
- Assessor Parcel Number 1821//2267
Community Details
Overview
- No Home Owners Association
- Association fees include insurance, lawn maintenance, management, pool(s), reserve funds, sewer, snow removal, trash, water
- Low-Rise Condominium
- Cleveland Park Community
- Cleveland Park Subdivision
Recreation
- Community Pool
Pet Policy
- Pets allowed on a case-by-case basis
- $100 Monthly Pet Rent
Map
Source: Bright MLS
MLS Number: DCDC2190136
- 3611 38th St NW Unit 209
- 3823 Porter St NW Unit 114
- 3802 Rodman St NW Unit 102
- 3832 Porter St NW Unit 390
- 3601 Wisconsin Ave NW Unit 302
- 3870 Rodman St NW Unit 219
- 3880 Rodman St NW Unit 214
- 3551 39th St NW Unit 515
- 3895 Rodman St NW Unit 73
- 3630 39th St NW Unit 532
- 3540 39th St NW Unit 648
- 3950 Langley Ct NW Unit 626
- 3440 39th St NW Unit 694
- 3541 Ordway St NW
- 3517 Rodman St NW
- 3515 Porter St NW
- 3549 Springland Ln NW
- 3826 Van Ness St NW
- 3951 Massachusetts Ave NW
- 3217 Wisconsin Ave NW Unit 3B
