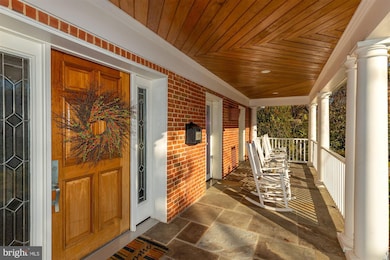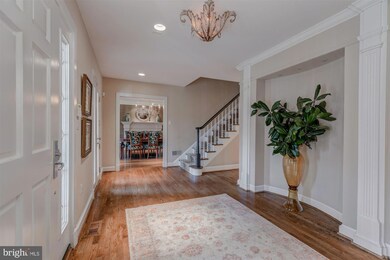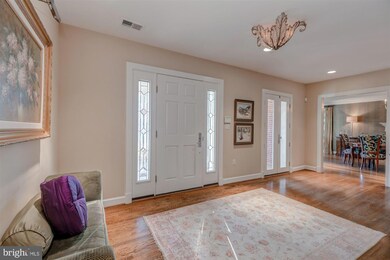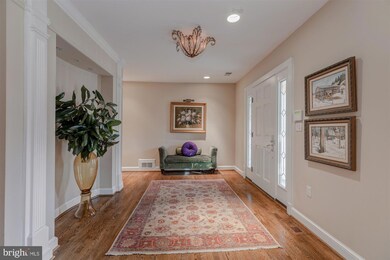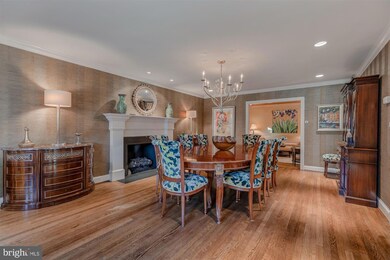
3609 Cardiff Rd Chevy Chase, MD 20815
Chevy Chase Lake NeighborhoodEstimated Value: $2,246,000 - $3,732,000
Highlights
- Eat-In Gourmet Kitchen
- 0.58 Acre Lot
- Colonial Architecture
- Rosemary Hills Elementary School Rated A-
- Open Floorplan
- Wood Flooring
About This Home
As of January 2020Stunning Williamsburg Colonial beautifully expanded and renovated - a must see! Stunning kitchen renovation boasting top-of-the-line cabinetry, wall ovens, beverage fridge, stainless steel appliances, breakfast bar, prep sink with glass front cabinets, counter-depth sub-zero refrigerator and sun-filled breakfast room with fantastic views of the private backyard. Wonderful family room with wood burning fireplace and French doors to patio with fireplace. The main level also features a main level bedroom (could be owner's suite or guest room) with en suite bath, a large dining room with fireplace, living room, office with fireplace and half bath. The upper-level gorgeous Owner's Suite with tray ceilings, gas fireplace, large walk-in closet and large en suite bath with soaking tub and oversized corner shower. Three additional bedrooms with walk-in closets and a hall bath complete the upper level. The lower level has a family room with built-in shelving and a wood burning fireplace, laundry room, utility room, sitting area and a bedroom suite with full bath with lots of storage and walk-out to driveway. The huge backyard flagstone patio is a perfect place for entertaining and the surrounding tree line provides privacy and serene views. A truly lovely home in the sought-after Hamlet neighborhood of Chevy Chase, close to upscale shopping, dining, parks, the Bethesda Metro and the future Purple Line!
Home Details
Home Type
- Single Family
Est. Annual Taxes
- $17,601
Year Built
- Built in 1956
Lot Details
- 0.58 Acre Lot
- Property is zoned R90
Parking
- 2 Car Attached Garage
- Side Facing Garage
- Driveway
Home Design
- Colonial Architecture
- Brick Front
Interior Spaces
- Property has 3 Levels
- Open Floorplan
- Built-In Features
- Crown Molding
- Tray Ceiling
- Recessed Lighting
- 5 Fireplaces
- Bay Window
- Family Room Off Kitchen
- Formal Dining Room
- Attic
- Finished Basement
Kitchen
- Eat-In Gourmet Kitchen
- Breakfast Area or Nook
- Built-In Oven
- Gas Oven or Range
- Cooktop with Range Hood
- Microwave
- Dishwasher
- Stainless Steel Appliances
- Kitchen Island
- Disposal
Flooring
- Wood
- Carpet
Bedrooms and Bathrooms
- En-Suite Bathroom
- Soaking Tub
- Walk-in Shower
Laundry
- Dryer
- Washer
Outdoor Features
- Patio
Utilities
- Central Heating and Cooling System
- Vented Exhaust Fan
Community Details
- No Home Owners Association
- The Hamlet Subdivision
Listing and Financial Details
- Tax Lot 2
- Assessor Parcel Number 160700639548
Ownership History
Purchase Details
Home Financials for this Owner
Home Financials are based on the most recent Mortgage that was taken out on this home.Purchase Details
Home Financials for this Owner
Home Financials are based on the most recent Mortgage that was taken out on this home.Purchase Details
Home Financials for this Owner
Home Financials are based on the most recent Mortgage that was taken out on this home.Purchase Details
Purchase Details
Similar Homes in the area
Home Values in the Area
Average Home Value in this Area
Purchase History
| Date | Buyer | Sale Price | Title Company |
|---|---|---|---|
| Cox Elizabeth F | $1,825,000 | Atlantic Title & Escrow Co | |
| Lacz Susan H | -- | Premium Title & Escrow Llc | |
| Lacz Niemann Susan H | -- | -- | |
| Lacz Niemann Susan H | -- | -- | |
| Lacz Niemann Susan H | -- | -- | |
| Niemann Arne | $685,000 | -- |
Mortgage History
| Date | Status | Borrower | Loan Amount |
|---|---|---|---|
| Open | Cox Elizabeth F | $500,000 | |
| Previous Owner | Lacz Susan H | $15,000,000 | |
| Previous Owner | Lacz Susan H | $1,200,714 | |
| Previous Owner | Niemann Susan Lacz | $500,000 |
Property History
| Date | Event | Price | Change | Sq Ft Price |
|---|---|---|---|---|
| 01/28/2020 01/28/20 | Sold | $1,825,000 | -3.2% | $340 / Sq Ft |
| 01/07/2020 01/07/20 | Pending | -- | -- | -- |
| 11/29/2019 11/29/19 | For Sale | $1,885,000 | -- | $351 / Sq Ft |
Tax History Compared to Growth
Tax History
| Year | Tax Paid | Tax Assessment Tax Assessment Total Assessment is a certain percentage of the fair market value that is determined by local assessors to be the total taxable value of land and additions on the property. | Land | Improvement |
|---|---|---|---|---|
| 2024 | $33,972 | $2,875,633 | $0 | $0 |
| 2023 | $29,634 | $2,601,467 | $0 | $0 |
| 2022 | $8,569 | $817,600 | $817,600 | $0 |
| 2021 | $17,628 | $1,597,700 | $0 | $0 |
| 2020 | $34,549 | $1,568,600 | $0 | $0 |
| 2019 | $16,909 | $1,539,500 | $743,200 | $796,300 |
| 2018 | $16,815 | $1,522,100 | $0 | $0 |
| 2017 | $16,978 | $1,504,700 | $0 | $0 |
| 2016 | $12,057 | $1,487,300 | $0 | $0 |
| 2015 | $12,057 | $1,374,533 | $0 | $0 |
| 2014 | $12,057 | $1,261,767 | $0 | $0 |
Agents Affiliated with this Home
-
Alyssa Crilley

Seller's Agent in 2020
Alyssa Crilley
Washington Fine Properties
(301) 325-0079
35 in this area
74 Total Sales
-
Corey Burr

Buyer's Agent in 2020
Corey Burr
TTR Sotheby's International Realty
(301) 346-3345
7 in this area
248 Total Sales
Map
Source: Bright MLS
MLS Number: MDMC688332
APN: 07-00639548
- 8030 Glendale Rd
- 8101 Connecticut Ave Unit N102
- 8101 Connecticut Ave Unit N-409
- 8101 Connecticut Ave Unit C700
- 8101 Connecticut Ave Unit N708
- 8101 Connecticut Ave Unit S701
- 8101 Connecticut Ave Unit C502
- 8101 Connecticut Ave Unit N607
- 8101 Connecticut Ave Unit N401
- 3535 Chevy Chase Lake Dr Unit 107
- 8005 Glengalen Ln
- 8030 Glengalen Ln
- 8551 Connecticut Ave Unit 206
- 8551 Connecticut Ave Unit 207
- 8551 Connecticut Ave Unit 603
- 8551 Connecticut Ave Unit 302
- 8551 Connecticut Ave Unit 210
- 8551 Connecticut Ave Unit 201
- 8551 Connecticut Ave Unit 412
- 3549 Hamlet Place
- 3609 Cardiff Rd
- 3611 Cardiff Rd
- 3607 Cardiff Rd
- 3701 Cardiff Rd
- 3610 Cardiff Rd
- 3608 Cardiff Rd
- 3606 Cardiff Rd
- 3705 Cardiff Rd
- 8204 Kerry Rd
- 3711 Cardiff Rd
- 8200 Kerry Rd
- 3604 Cardiff Rd
- 3709 Cardiff Rd
- 3700 Cardiff Rd
- 8034 Glendale Rd
- 8208 Kerry Rd
- 8038 Glendale Rd
- 8042 Glendale Rd
- 3713 Cardiff Rd
- 3704 Cardiff Rd


