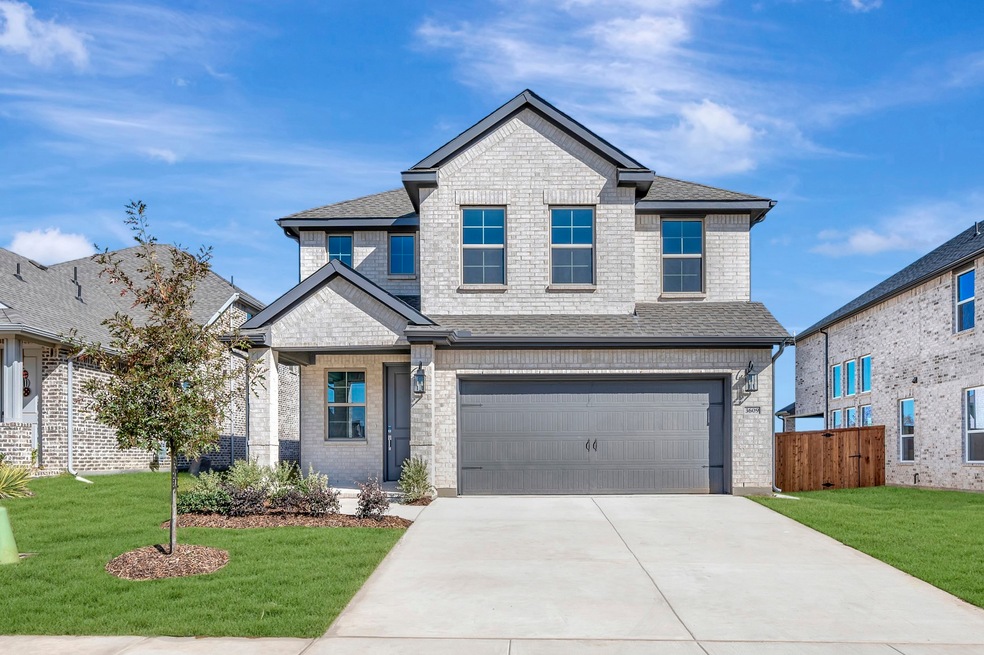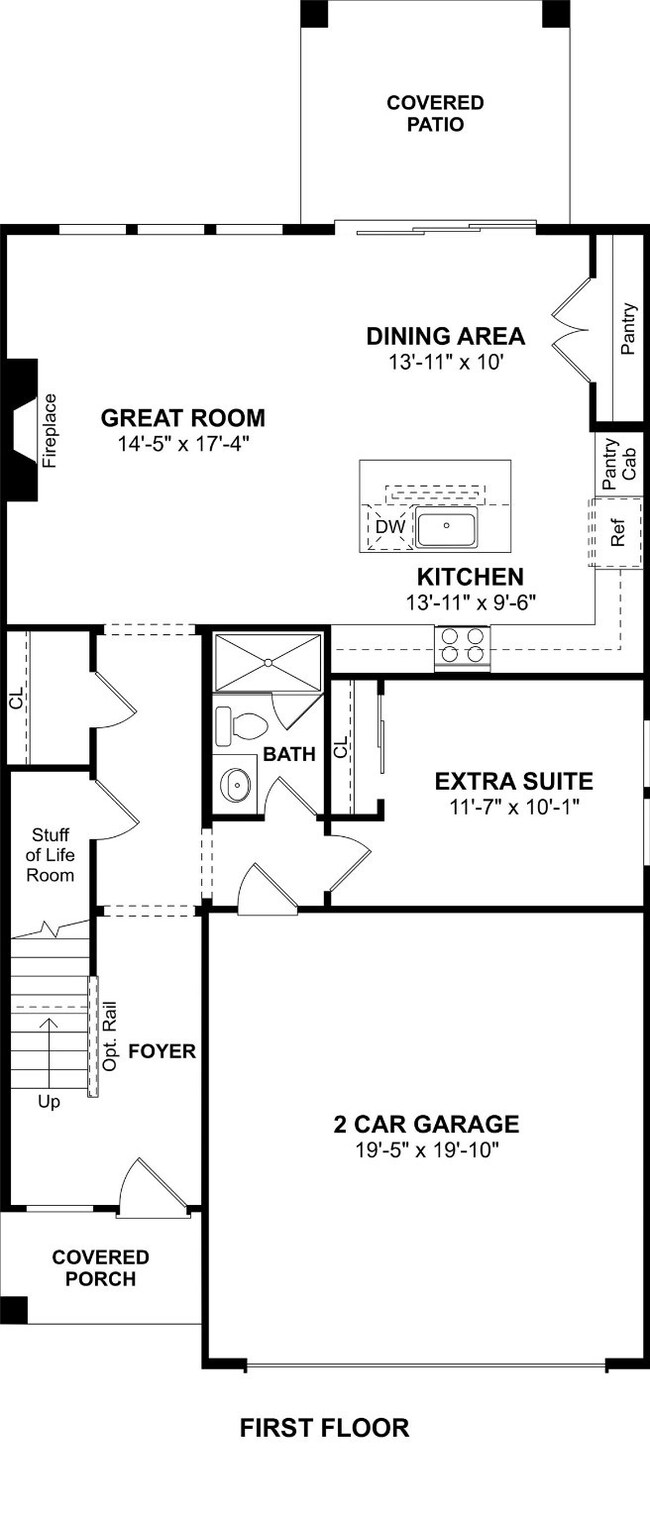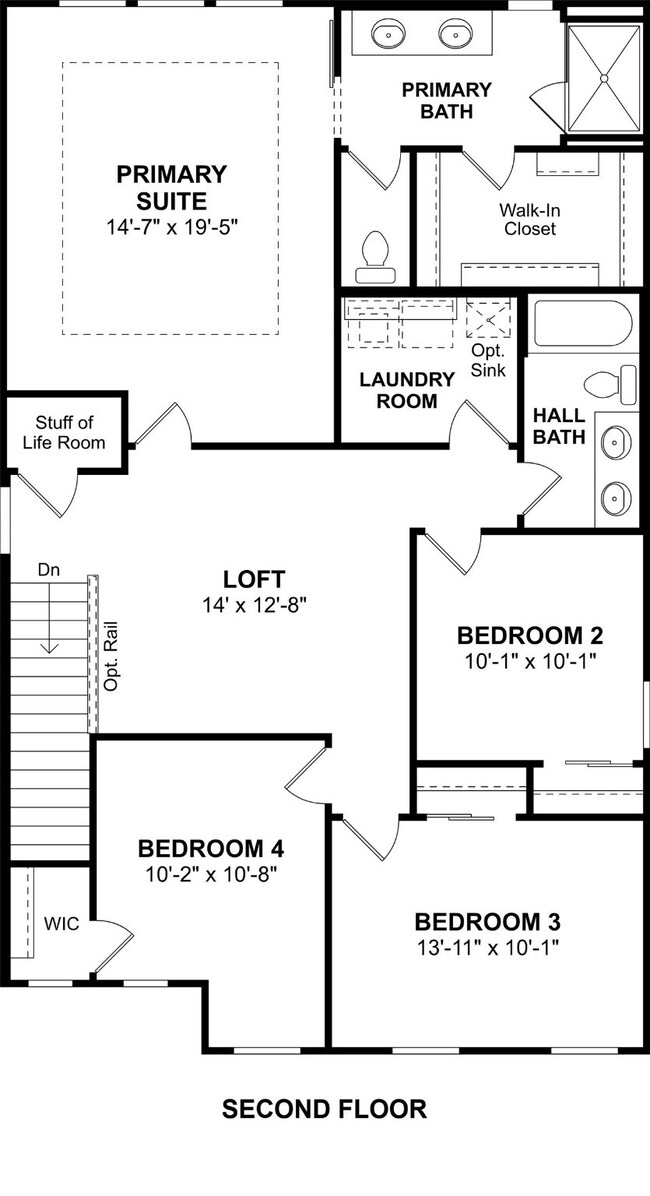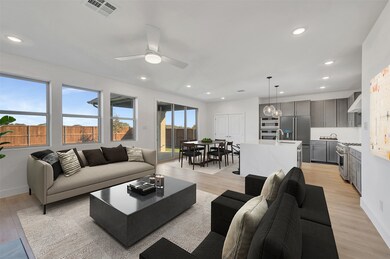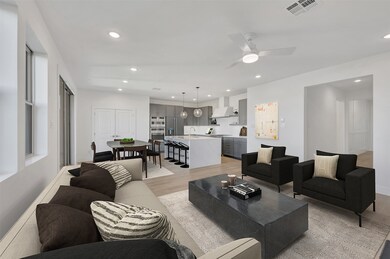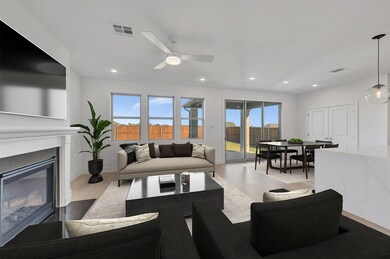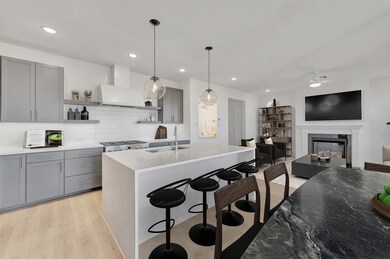3609 Cloverleaf Ln Sherman, TX 75092
Estimated payment $2,274/month
Highlights
- New Construction
- Corner Lot
- 2 Car Attached Garage
- Traditional Architecture
- Covered Patio or Porch
- Tile Flooring
About This Home
The list of things to love in this beautiful new home starts with lovely exterior details and a welcoming front door. Let the kids run wild in the second floor loft while hosting company downstairs in the main living area. Enjoy unwinding in the privacy and comfort of second floor primary suite with refreshing ensuite bath and expansive walk-in closet. Cook up culinary masterpieces in the kitchen featuring beautiful quartz counters, grey shaker cabinets and glass globe pendant lighting. Ample storage is available on both the 1st and 2nd floor. Residents will enjoy future on-site amenities at Heritage Ranch including walking trails, a pool, and a community park. Schedule a tour today.
Listing Agent
Key Trek-CC Brokerage Phone: 469-737-1480 License #0411020 Listed on: 08/26/2025
Home Details
Home Type
- Single Family
Year Built
- Built in 2025 | New Construction
Lot Details
- 5,227 Sq Ft Lot
- Lot Dimensions are 45x120
- Wood Fence
- Landscaped
- Corner Lot
HOA Fees
- $67 Monthly HOA Fees
Parking
- 2 Car Attached Garage
- Front Facing Garage
- Single Garage Door
- Garage Door Opener
Home Design
- Traditional Architecture
- Brick Exterior Construction
- Slab Foundation
- Tile Roof
- Composition Roof
Interior Spaces
- 2,498 Sq Ft Home
- 2-Story Property
- Decorative Lighting
- Pendant Lighting
- Great Room with Fireplace
- Fire Sprinkler System
Kitchen
- Gas Range
- Microwave
- Dishwasher
- Kitchen Island
- Disposal
Flooring
- Carpet
- Tile
- Luxury Vinyl Plank Tile
Bedrooms and Bathrooms
- 5 Bedrooms
- 3 Full Bathrooms
Eco-Friendly Details
- Energy-Efficient HVAC
- Rain or Freeze Sensor
Outdoor Features
- Covered Patio or Porch
- Rain Gutters
Schools
- Percy W Neblett Elementary School
- Sherman High School
Utilities
- Central Heating and Cooling System
- Heating System Uses Natural Gas
- Gas Water Heater
- Cable TV Available
Community Details
- Association fees include management, ground maintenance
- See Sales Consultant Association
- Heritage Ranch Subdivision
Listing and Financial Details
- Legal Lot and Block 21 / K
- Assessor Parcel Number 455063
Map
Home Values in the Area
Average Home Value in this Area
Tax History
| Year | Tax Paid | Tax Assessment Tax Assessment Total Assessment is a certain percentage of the fair market value that is determined by local assessors to be the total taxable value of land and additions on the property. | Land | Improvement |
|---|---|---|---|---|
| 2025 | -- | $29,241 | $29,241 | -- |
Property History
| Date | Event | Price | List to Sale | Price per Sq Ft |
|---|---|---|---|---|
| 10/26/2025 10/26/25 | For Sale | $354,000 | 0.0% | $142 / Sq Ft |
| 10/25/2025 10/25/25 | Off Market | -- | -- | -- |
| 10/23/2025 10/23/25 | For Sale | $354,000 | -- | $142 / Sq Ft |
Purchase History
| Date | Type | Sale Price | Title Company |
|---|---|---|---|
| Special Warranty Deed | -- | None Listed On Document |
Source: North Texas Real Estate Information Systems (NTREIS)
MLS Number: 21042907
APN: 455063
- Plan Angelico at Heritage Ranch - 40ft. lots
- Plan Vermeer at Heritage Ranch - 40ft. lots
- Plan Mondrian at Heritage Ranch - 40ft. lots
- Plan Botticelli at Heritage Ranch - 40ft. lots
- 810 Sagebrush Trail
- Plan Rembrandt at Heritage Ranch - 40ft. lots
- 3705 Hickory St
- Plan Delacroix at Heritage Ranch - 40ft. lots
- 724 Sagebrush Trail
- Plan Solari at Heritage Ranch - 40ft. lots
- 3700 Hickory St
- 702 Sunflower Trail
- 3612 Hickory St
- 3513 Hickory St
- 500 Heritage Ranch Trail
- 3709 Arrowhead Ln
- 411 Sagebrush Trail
- 504 Sagebrush Trail
- 3521 Hickory St
- 3615 Arrowhead Ln
- 3618 River Creek Trail
- 422 Sagebrush Trail
- 820 Sunflower Trail
- 610 Sunflower Trail
- 910 Sunflower Trail
- 3114 Rex Cruse Dr
- 1710 Citrus Dr
- 2914 N Ricketts St
- 211 E Canyon Grove Rd
- 2706 N Hickory St
- 306 W Mclain Dr
- 3301 N Fm 1417
- 4800-4900 Knollwood Rd
- 2808 Jasmine Dr
- 2811 Jasmine Dr
- 2905 Jasmine Dr
- 4909 Indio Ln
- 2407 N Hickory St
- 2321 N Ricketts St
- 5111 N Travis St
