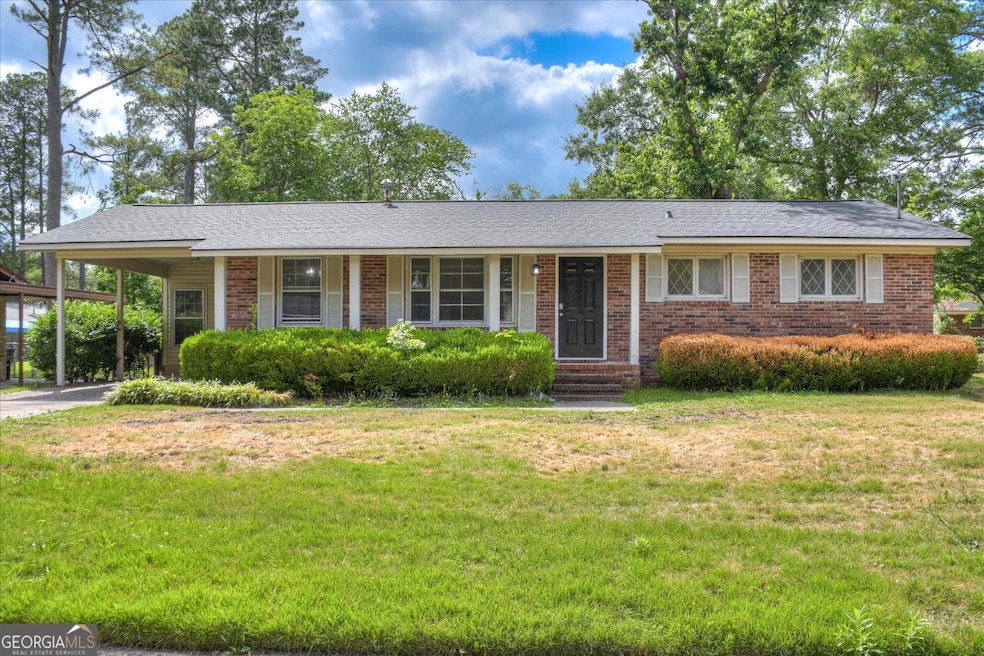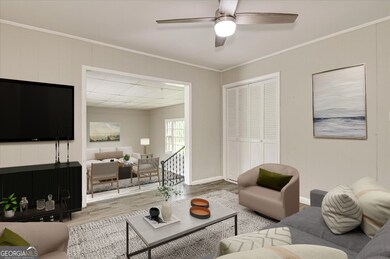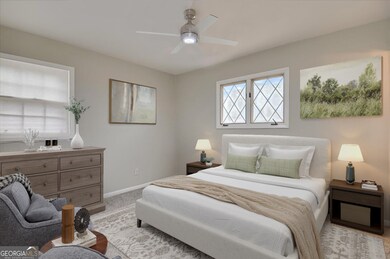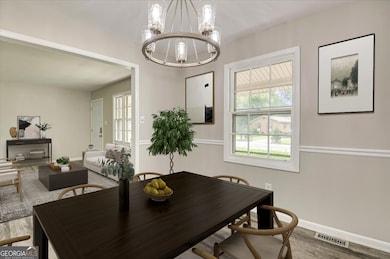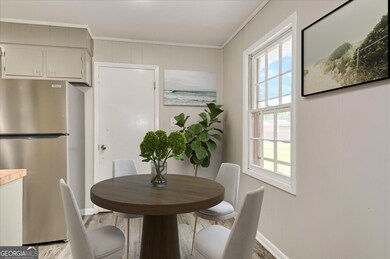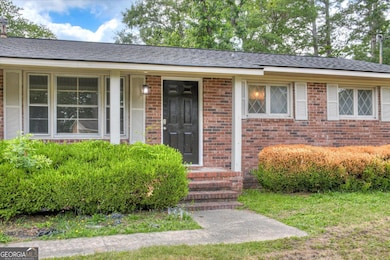3609 Fairfax Ct Augusta, GA 30906
Meadowbrook NeighborhoodEstimated payment $1,003/month
Highlights
- Ranch Style House
- Mud Room
- Home Office
- Johnson Magnet Rated 10
- No HOA
- Stainless Steel Appliances
About This Home
Motivated seller! New Roof and new stainless steel appliance package including refrigerator! Offering generous buyer incentives - including help with closing costs, rate buy downs, or other expenses - up to eight thousand dollars. Welcome to 3609 Fairfax Court-a spacious and beautifully updated 3-bedroom, 2-bath home tucked away on a quiet cul-de-sac in Augusta. One of the largest homes in the neighborhood by square footage, this property offers the perfect blend of style, space, and upgrades. Inside, you'll find fresh interior paint, brand new LVP flooring throughout the main living areas, and new carpet in all bedrooms. The kitchen has been thoughtfully updated with modern finishes and opens seamlessly to the living and dining areas-perfect for daily living and entertaining. Just off the kitchen, a mudroom adds convenient space for storage, organization, or a drop zone for busy households. The primary suite includes a fully tiled walk-in shower for a sleek, modern touch. A light-filled sunroom extends your living space and leads through a sliding glass door to a large concrete patio, ideal for outdoor dining, grilling, or relaxing in your spacious backyard. Major systems have been refreshed with a new HVAC, offering peace of mind and year-round comfort. Whether you're a first-time buyer or simply looking for more room to spread out, this home delivers both value and versatility in a great Augusta location. Schedule your private tour today!
Home Details
Home Type
- Single Family
Est. Annual Taxes
- $976
Year Built
- Built in 1966 | Remodeled
Lot Details
- 0.27 Acre Lot
- Fenced
- Level Lot
Home Design
- Ranch Style House
- Brick Exterior Construction
- Block Foundation
- Composition Roof
Interior Spaces
- 1,699 Sq Ft Home
- Gas Log Fireplace
- Mud Room
- Family Room with Fireplace
- Home Office
- Crawl Space
- Laundry Room
Kitchen
- Oven or Range
- Microwave
- Ice Maker
- Dishwasher
- Stainless Steel Appliances
- Disposal
Flooring
- Carpet
- Laminate
Bedrooms and Bathrooms
- 3 Main Level Bedrooms
- 2 Full Bathrooms
Parking
- 2 Parking Spaces
- Carport
Outdoor Features
- Patio
Schools
- Meadowbrook Elementary School
- Glenn Hills Middle School
- Glenn Hills High School
Utilities
- Central Heating and Cooling System
- 220 Volts
- Gas Water Heater
Community Details
- No Home Owners Association
- Meadowbrook Subdivision
Map
Home Values in the Area
Average Home Value in this Area
Tax History
| Year | Tax Paid | Tax Assessment Tax Assessment Total Assessment is a certain percentage of the fair market value that is determined by local assessors to be the total taxable value of land and additions on the property. | Land | Improvement |
|---|---|---|---|---|
| 2025 | $1,400 | $34,616 | $4,600 | $30,016 |
| 2024 | $1,400 | $36,536 | $4,600 | $31,936 |
| 2023 | $1,381 | $32,388 | $4,600 | $27,788 |
| 2022 | $1,260 | $30,864 | $4,600 | $26,264 |
| 2021 | $609 | $28,370 | $4,600 | $23,770 |
| 2020 | $664 | $32,884 | $4,600 | $28,284 |
| 2019 | $683 | $32,884 | $4,600 | $28,284 |
| 2018 | $685 | $32,884 | $4,600 | $28,284 |
| 2017 | $631 | $32,884 | $4,600 | $28,284 |
| 2016 | $631 | $32,884 | $4,600 | $28,284 |
| 2015 | $631 | $32,884 | $4,600 | $28,284 |
| 2014 | $1,037 | $26,262 | $4,600 | $21,662 |
Property History
| Date | Event | Price | List to Sale | Price per Sq Ft |
|---|---|---|---|---|
| 10/20/2025 10/20/25 | Pending | -- | -- | -- |
| 10/09/2025 10/09/25 | For Sale | $174,900 | -- | $103 / Sq Ft |
Purchase History
| Date | Type | Sale Price | Title Company |
|---|---|---|---|
| Limited Warranty Deed | -- | -- | |
| Foreclosure Deed | $85,600 | -- | |
| Interfamily Deed Transfer | -- | -- | |
| Deed | $54,000 | -- | |
| Deed | $54,000 | -- |
Source: Georgia MLS
MLS Number: 10622174
APN: 1200080000
- 3609 Lofwood Ct
- 3522 Bullock Ave
- 3552 Gardenbrook Dr
- 3495 Bullock Ave
- 3493 Bullock Ave
- 3521 Walsham Ct
- 2240 Archer Ln
- 2259 Archer Ln
- 2242 Archer Ln
- 2219 Archer Ln
- 2217 Archer Ln
- 2243 Archer Ln
- 2238 Archer Ln
- 2215 Archer Ln
- Townhome Plan at Windsor Townhomes
- 2380 Winston Way
- 3551 Woodlake Rd
- 2350 Winston Way
- 2916 Panhandle Cir
- 2529 Crosscreek Rd
