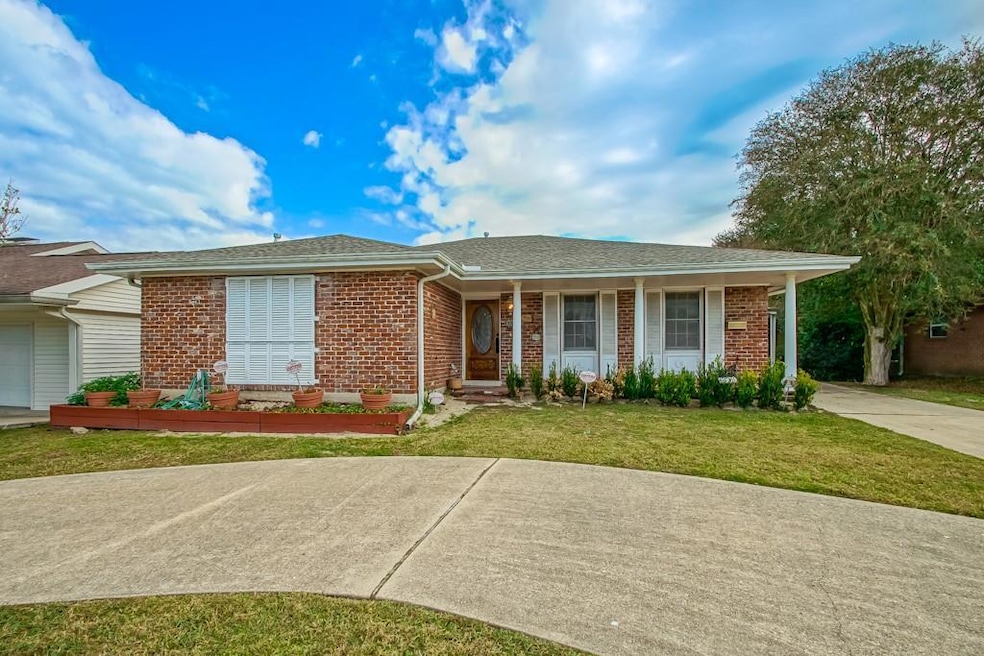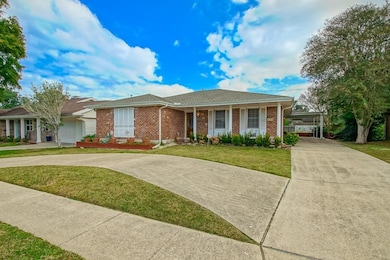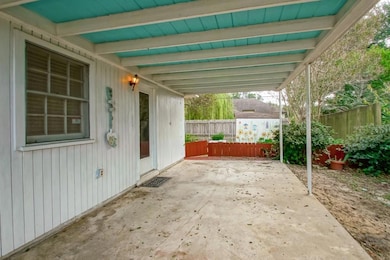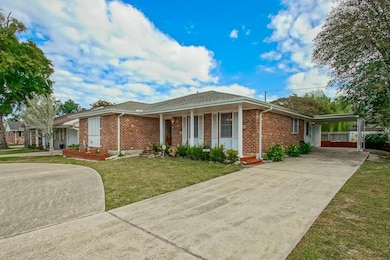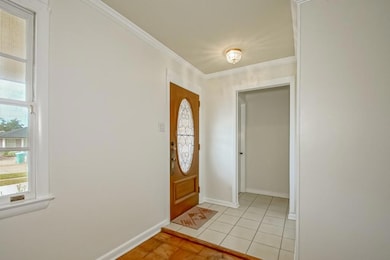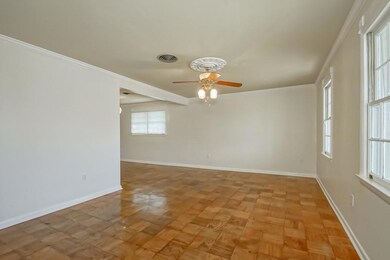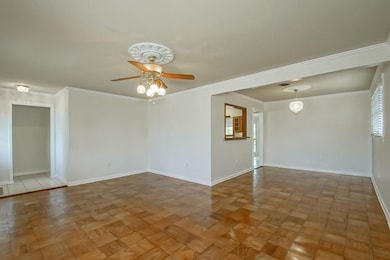3609 James Dr Metairie, LA 70003
Pontchartrain Gardens NeighborhoodEstimated payment $1,589/month
Total Views
531
3
Beds
2
Baths
1,688
Sq Ft
$169
Price per Sq Ft
Highlights
- Covered Patio or Porch
- Oversized Lot
- Home Security System
- Airline Park Academy For Advanced Studies Rated A
- Cooling Available
- Shed
About This Home
Freshly painted throughout, this cozy 3 BR, 2 BA home features a front Living Room/Den with refinished wood parquet flooring, Formal Dining Room with opening to Kitchen, and 2nd Den with new sliding glass door that leads out to a huge covered wooden deck. All appliances are included. No Carpet. Hard Wood flooring in All Bedrooms. Covered front porch & circular driveway for additional parking. Roof is only 4 years old. Termite contract. New HVAC system replaced Oct. '25. Sand pumping under slab Oct. '25. Alarm system. 70 X 130 lot! Outdoor shed included. Must see!
Home Details
Home Type
- Single Family
Est. Annual Taxes
- $1,041
Year Built
- Built in 1973
Lot Details
- Lot Dimensions are 70x130
- Fenced
- Oversized Lot
- Property is in very good condition
Home Design
- Brick Exterior Construction
- Slab Foundation
- Shingle Roof
- Wood Siding
Interior Spaces
- 1,688 Sq Ft Home
- Property has 1 Level
Kitchen
- Oven
- Cooktop
Bedrooms and Bathrooms
- 3 Bedrooms
- 2 Full Bathrooms
Laundry
- Dryer
- Washer
Home Security
- Home Security System
- Fire and Smoke Detector
Parking
- Covered Parking
- Driveway
Outdoor Features
- Covered Patio or Porch
- Shed
Utilities
- Cooling Available
- Heating Available
Additional Features
- Energy-Efficient Windows
- City Lot
Community Details
- Country Club Homes Subdivision
Listing and Financial Details
- Tax Lot 18
- Assessor Parcel Number 0820025608
Map
Create a Home Valuation Report for This Property
The Home Valuation Report is an in-depth analysis detailing your home's value as well as a comparison with similar homes in the area
Home Values in the Area
Average Home Value in this Area
Tax History
| Year | Tax Paid | Tax Assessment Tax Assessment Total Assessment is a certain percentage of the fair market value that is determined by local assessors to be the total taxable value of land and additions on the property. | Land | Improvement |
|---|---|---|---|---|
| 2024 | $1,041 | $7,880 | $2,230 | $5,650 |
| 2023 | $50 | $7,880 | $2,230 | $5,650 |
| 2022 | $49 | $7,880 | $2,230 | $5,650 |
| 2021 | $45 | $7,880 | $2,230 | $5,650 |
| 2020 | $931 | $7,880 | $2,230 | $5,650 |
| 2019 | $957 | $7,880 | $2,230 | $5,650 |
| 2018 | $43 | $7,880 | $2,230 | $5,650 |
| 2017 | $894 | $7,880 | $2,230 | $5,650 |
| 2016 | $876 | $7,880 | $2,230 | $5,650 |
| 2015 | $43 | $7,880 | $2,230 | $5,650 |
| 2014 | $43 | $7,880 | $2,230 | $5,650 |
Source: Public Records
Property History
| Date | Event | Price | List to Sale | Price per Sq Ft |
|---|---|---|---|---|
| 11/06/2025 11/06/25 | For Sale | $285,000 | -- | $169 / Sq Ft |
Source: ROAM MLS
Source: ROAM MLS
MLS Number: 2527338
APN: 0820025608
Nearby Homes
- 3612 Page Dr
- 3401 Purdue Dr
- 3716 Purdue Dr
- 4104 Haring Rd
- 3621 Kent Ave
- 6200 Riverside Dr Unit 625
- 6301 Riverside Dr
- 6220 Riverside Dr Unit 481
- 6220 Riverside Dr Unit 457
- 6220 Riverside Dr Unit 567
- 6228 Leslie St
- 5022 Fairfield St
- 5106 W Esplanade Ave Unit 5106
- 5014 Newlands St
- 4208 Tartan Dr
- 2818 Tugie St Unit C
- 2818 Tugie St Unit A
- 4405 Barnett St Unit C
- 5500 Arlene St
- 5909 Marcie St
