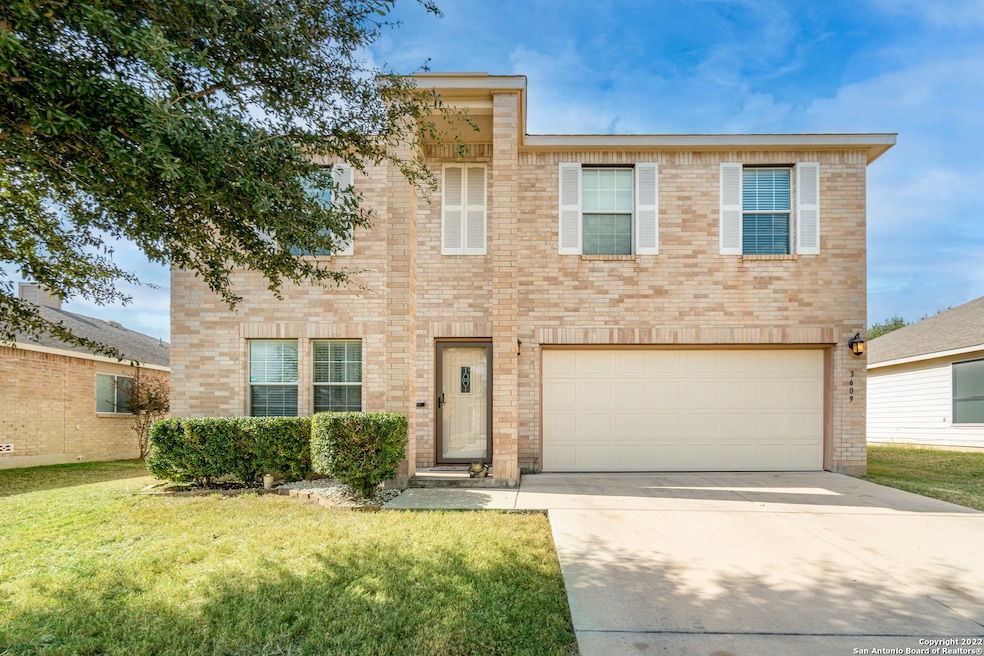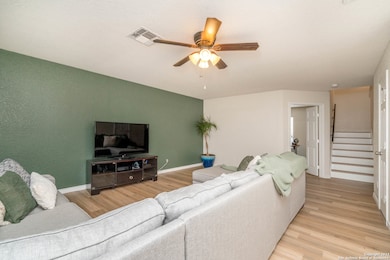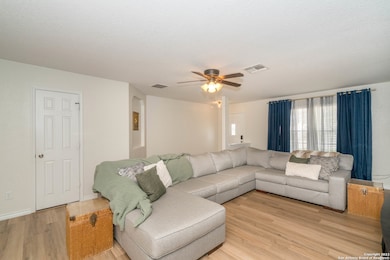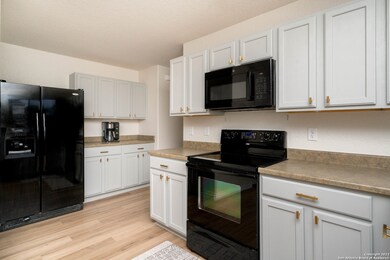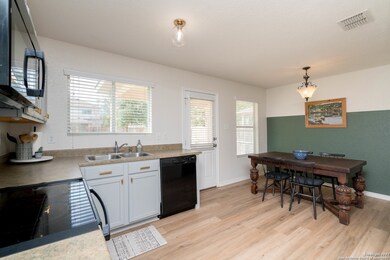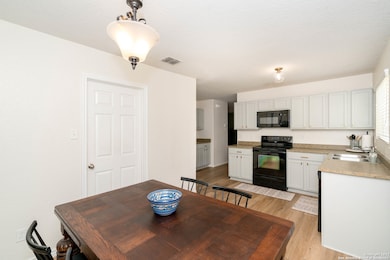3609 Mesquite Chase Schertz, TX 78154
Highlights
- Two Living Areas
- Game Room
- Eat-In Kitchen
- Laura Ingalls Wilder Intermediate School Rated A-
- Covered patio or porch
- Double Pane Windows
About This Home
This lovely 3 BR, 2-1/2 bath home has a large living area down and secondary living area up that can be a game room or play area. Spacious master bedroom with enough room for a sitting area. Master bath includes a soaking tub, separate shower and a very generous walk in closet. Secondary bedrooms are also a generous size. Dining room has a door and can be used as an office. LVP flooring throughout so no carpet! Tons of storage. Enjoy the covered patio with a large backyard for gathering of friends and family. Close to the RAFB, The Forum, lots of restaurants and shopping. Photos are prior to owners moving out, w/d and fridge belong to tenants.
Last Listed By
Irma Gutz
JPAR San Antonio Listed on: 06/03/2025
Home Details
Home Type
- Single Family
Est. Annual Taxes
- $4,751
Year Built
- Built in 2010
Lot Details
- 7,187 Sq Ft Lot
- Fenced
- Sprinkler System
Home Design
- Brick Exterior Construction
- Slab Foundation
- Composition Roof
Interior Spaces
- 2,275 Sq Ft Home
- 2-Story Property
- Ceiling Fan
- Chandelier
- Double Pane Windows
- Window Treatments
- Two Living Areas
- Game Room
Kitchen
- Eat-In Kitchen
- Self-Cleaning Oven
- Stove
- Microwave
- Ice Maker
- Dishwasher
- Disposal
Flooring
- Ceramic Tile
- Vinyl
Bedrooms and Bathrooms
- 3 Bedrooms
Laundry
- Laundry on main level
- Washer Hookup
Home Security
- Prewired Security
- Fire and Smoke Detector
Parking
- 2 Car Garage
- Garage Door Opener
Outdoor Features
- Covered patio or porch
Schools
- Schertz Elementary School
- Corbett Middle School
- Clemens High School
Utilities
- Central Heating and Cooling System
- Electric Water Heater
- Sewer Holding Tank
- Cable TV Available
Community Details
- Trails @ Kensington Ranch Subdivision
Listing and Financial Details
- Assessor Parcel Number 1G3314300900300000
Map
Source: San Antonio Board of REALTORS®
MLS Number: 1872362
APN: 1G3314-3009-00300-0-00
- 3601 Mesquite Chase
- 205 Hawks Meadows
- 3632 Cherokee Winds
- 3075 Mondavi Crest
- 3509 Blue Moon Spur
- 3005 Muscat Way
- 3008 Sonoma Blvd
- 3012 Hess Blvd
- 3375 Triangle Ranch
- 245 Blue Moon Gait
- 3021 Muscat Way
- 243 Rustic Willow
- 3628 Lazy Diamond
- 331 Rustic Willow
- 15211 Bell Ln
- 15207 Bell Ln
- 15325 Bell Ln
- 15321 Bell Ln
- 3632 Sunglade Ranch
- 15608 York Ln
