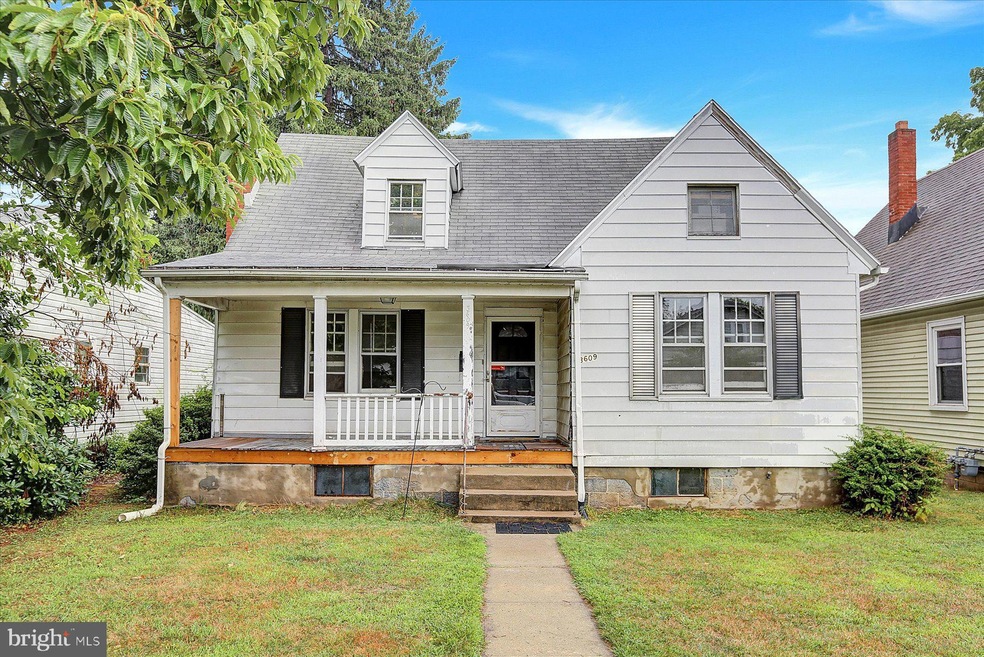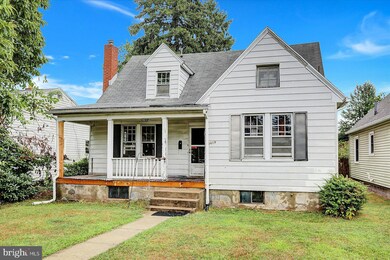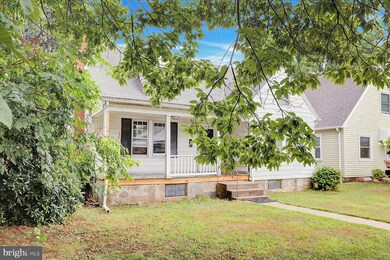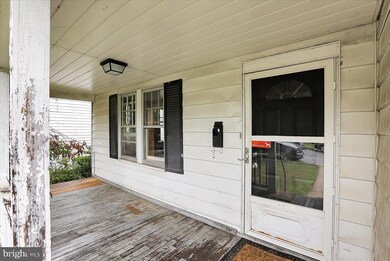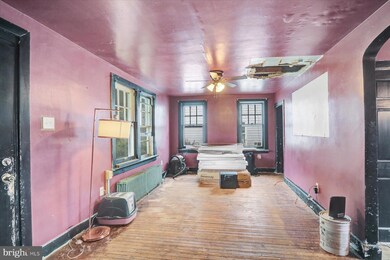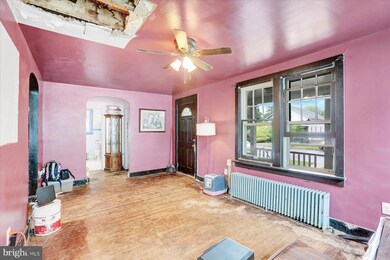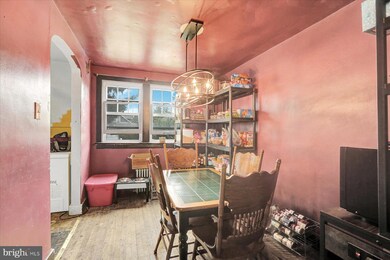
3609 N 4th St Harrisburg, PA 17110
Uptown Harrisburg NeighborhoodAbout This Home
As of February 2025Have you been looking for your next investment opportunity or home that you can put some sweat equity into and call home? Look no further! This 1940’s built cape code showcases a traditional cape cod floor plan with two first floor primary bedrooms, two second floor bedrooms and two full bathrooms! Defined living spaces with an ample sized living room, dining area and kitchen off of the back of the home round out the functionality and livable space within this home! Your large unfinished basement adds appeal for additional storage or a functional workshop area! With some patience and creative energy this home can be restored back to its former beauty conventionally nestled on a prime lot with off street parking just minutes away from everything that downtown Harrisburg has to offer as well as major highway access for easy commutes on a daily basis. Intrigued by what you see? Call to schedule your showing today before this one is gone!
Last Agent to Sell the Property
Keller Williams Realty License #RS342099 Listed on: 07/23/2024

Home Details
Home Type
Single Family
Est. Annual Taxes
$2,409
Year Built
1946
Lot Details
0
Listing Details
- Property Type: Residential
- Structure Type: Detached
- Architectural Style: Cape Cod
- Accessibility Features: Level Entry - Main
- Ownership: Fee Simple
- Exclusions: Kitchen Refrigerator
- Inclusions: Basement Refrigerator
- New Construction: No
- Story List: Main, Upper 1
- Federal Flood Zone: No
- Year Built: 1946
- Automatically Close On Close Date: No
- Remarks Public: Have you been looking for your next investment opportunity or home that you can put some sweat equity into and call home? Look no further! This 1940’s built cape code showcases a traditional cape cod floor plan with two first floor primary bedrooms, two second floor bedrooms and two full bathrooms! Defined living spaces with an ample sized living room, dining area and kitchen off of the back of the home round out the functionality and livable space within this home! Your large unfinished basement adds appeal for additional storage or a functional workshop area! With some patience and creative energy this home can be restored back to its former beauty conventionally nestled on a prime lot with off street parking just minutes away from everything that downtown Harrisburg has to offer as well as major highway access for easy commutes on a daily basis. Intrigued by what you see? Call to schedule your showing today before this one is gone!
- Special Features: None
- Property Sub Type: Detached
Interior Features
- Fireplace: No
- Foundation Details: Block
- Levels Count: 1.5
- Basement: Yes
- Basement Type: Unfinished
- Total Sq Ft: 1437
- Living Area Sq Ft: 1437
- Price Per Sq Ft: 104.38
- Above Grade Finished Sq Ft: 1437
- Above Grade Finished Area Units: Square Feet
- Street Number Modifier: 3609
Beds/Baths
- Bedrooms: 4
- Main Level Bedrooms: 2
- Total Bathrooms: 2
- Full Bathrooms: 2
- Main Level Bathrooms: 1.00
- Upper Level Bathrooms: 1
- Upper Level Bathrooms: 1.00
- Main Level Full Bathrooms: 1
- Upper Level Full Bathrooms: 1
Exterior Features
- Other Structures: Above Grade, Below Grade
- Construction Materials: Frame
- Roof: Shingle
- Water Access: No
- Waterfront: No
- Water Oriented: No
- Pool: No Pool
- Tidal Water: No
- Water View: No
Garage/Parking
- Garage: No
- Total Garage And Parking Spaces: 2
- Type Of Parking: Off Street
- Off Street Parking Spaces: 2
Utilities
- Central Air Conditioning: No
- Heating Fuel: Oil
- Heating Type: Hot Water
- Heating: Yes
- Hot Water: Electric
- Sewer/Septic System: Public Sewer
- Water Source: Public
Condo/Co-op/Association
- Condo Co-Op Association: No
- HOA: No
- Senior Community: No
Schools
- School District: SUSQUEHANNA TOWNSHIP
- High School: SUSQUEHANNA TOWNSHIP
- High School Source: Listing Agent
- School District Key: 300200396596
- School District Source: Listing Agent
- High School: SUSQUEHANNA TOWNSHIP
Lot Info
- Land Use Code: R01
- Lot Size Acres: 0.11
- Lot Size Units: Square Feet
- Lot Sq Ft: 4792.00
- Year Assessed: 2023
- Zoning: RESIDENTIAL
Rental Info
- Vacation Rental: No
Tax Info
- School Tax: 1323.00
- Tax Annual Amount: 2082.00
- Assessor Parcel Number: 62-018-090-000-0000
- Tax Total Finished Sq Ft: 1437
- County Tax Payment Frequency: Annually
- Tax Year: 2022
- Close Date: 09/13/2024
MLS Schools
- School District Name: SUSQUEHANNA TOWNSHIP
Ownership History
Purchase Details
Home Financials for this Owner
Home Financials are based on the most recent Mortgage that was taken out on this home.Purchase Details
Home Financials for this Owner
Home Financials are based on the most recent Mortgage that was taken out on this home.Similar Homes in the area
Home Values in the Area
Average Home Value in this Area
Purchase History
| Date | Type | Sale Price | Title Company |
|---|---|---|---|
| Deed | $267,000 | None Listed On Document | |
| Deed | $127,900 | None Listed On Document |
Mortgage History
| Date | Status | Loan Amount | Loan Type |
|---|---|---|---|
| Open | $262,163 | FHA | |
| Previous Owner | $158,000 | New Conventional | |
| Previous Owner | $25,000 | Credit Line Revolving | |
| Previous Owner | $62,262 | Unknown |
Property History
| Date | Event | Price | Change | Sq Ft Price |
|---|---|---|---|---|
| 02/11/2025 02/11/25 | Sold | $267,000 | +1.6% | $186 / Sq Ft |
| 01/11/2025 01/11/25 | Pending | -- | -- | -- |
| 01/03/2025 01/03/25 | Price Changed | $262,900 | -1.5% | $183 / Sq Ft |
| 01/01/2025 01/01/25 | For Sale | $267,000 | 0.0% | $186 / Sq Ft |
| 12/22/2024 12/22/24 | Pending | -- | -- | -- |
| 12/07/2024 12/07/24 | For Sale | $267,000 | +108.8% | $186 / Sq Ft |
| 09/13/2024 09/13/24 | Sold | $127,900 | -14.7% | $89 / Sq Ft |
| 07/27/2024 07/27/24 | Pending | -- | -- | -- |
| 07/23/2024 07/23/24 | For Sale | $150,000 | -- | $104 / Sq Ft |
Tax History Compared to Growth
Tax History
| Year | Tax Paid | Tax Assessment Tax Assessment Total Assessment is a certain percentage of the fair market value that is determined by local assessors to be the total taxable value of land and additions on the property. | Land | Improvement |
|---|---|---|---|---|
| 2025 | $2,409 | $66,300 | $20,800 | $45,500 |
| 2024 | $2,172 | $66,300 | $20,800 | $45,500 |
| 2023 | $2,082 | $66,300 | $20,800 | $45,500 |
| 2022 | $2,057 | $66,300 | $20,800 | $45,500 |
| 2021 | $2,021 | $66,300 | $20,800 | $45,500 |
| 2020 | $2,021 | $66,300 | $20,800 | $45,500 |
| 2019 | $1,976 | $66,300 | $20,800 | $45,500 |
| 2018 | $1,867 | $66,300 | $20,800 | $45,500 |
| 2017 | $1,867 | $66,300 | $20,800 | $45,500 |
| 2016 | $0 | $66,300 | $20,800 | $45,500 |
| 2015 | -- | $66,300 | $20,800 | $45,500 |
| 2014 | -- | $66,300 | $20,800 | $45,500 |
Agents Affiliated with this Home
-
Tamila Wormsley

Seller's Agent in 2025
Tamila Wormsley
Iron Valley Real Estate of Central PA
(717) 563-0008
17 in this area
208 Total Sales
-
Tasha Coley

Buyer's Agent in 2025
Tasha Coley
Coldwell Banker Realty
(717) 398-8793
4 in this area
37 Total Sales
-
Christopher Radkiewicz

Seller's Agent in 2024
Christopher Radkiewicz
Keller Williams Realty
(717) 639-4170
1 in this area
150 Total Sales
Map
Source: Bright MLS
MLS Number: PADA2035210
APN: 62-018-090
- 3503 N 4th St
- 212 Montrose St
- 205 Estherton St
- 3604 N 2nd St
- 3805 Green St
- 3863 N 6th St
- 3232 Hoffman St
- 640 Alricks St
- 3237 N 2nd St
- 3228 N 2nd St
- 3135 N 5th St
- 3139 N 6th St
- 2732 N 6th St
- 3945 Green St
- 3112 & 3112 1/2 N 3rd St
- 2941 N 6th St
- 3013 Crooked Hill Rd
- 503 Division St
- 2712 N 6th St
- 2734 Reel St
