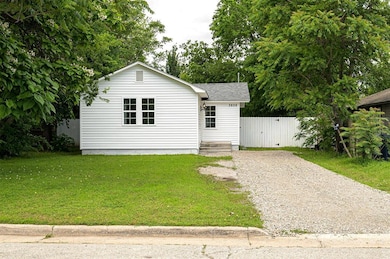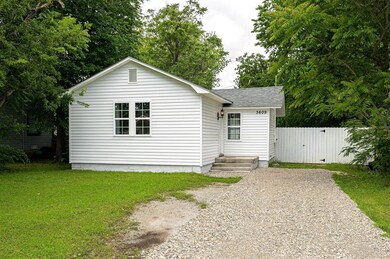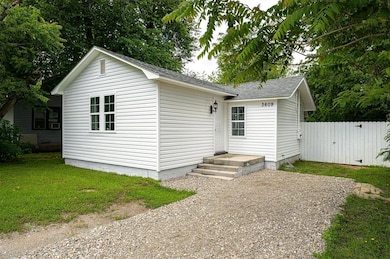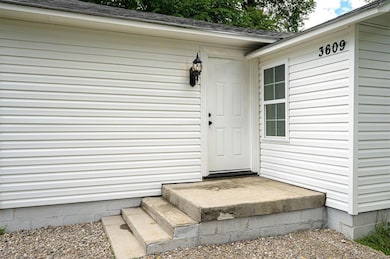3609 NW 13th St Oklahoma City, OK 73107
WesTen Neighborhood
2
Beds
1.5
Baths
1,042
Sq Ft
6,752
Sq Ft Lot
Highlights
- Midcentury Modern Architecture
- Laundry Room
- Central Heating
- Interior Lot
- 1-Story Property
- Wood Fence
About This Home
Don't miss this completely remodeled home (central heat and air just installed) close to I-44, just a few miles from Plaza District, Penn Square and The Oak area and even Paseo. Be in the heart of it all for a great price! 2 bed, 1 1/2 bath, huge kitchen, spacious dining room and laundry room with great storage throughout. Huge backyard for entertaining as well. Owners will self manage which means you will be taken care of! Call today for your private showing. Pets not allowed.
Home Details
Home Type
- Single Family
Est. Annual Taxes
- $876
Year Built
- Built in 1925
Lot Details
- 6,752 Sq Ft Lot
- Wood Fence
- Interior Lot
Parking
- Gravel Driveway
Home Design
- Midcentury Modern Architecture
- Composition Roof
- Vinyl Construction Material
Interior Spaces
- 1,042 Sq Ft Home
- 1-Story Property
- Window Treatments
- Laundry Room
Bedrooms and Bathrooms
- 2 Bedrooms
Schools
- Buchanan Elementary School
- Taft Middle School
- Northwest Classen High School
Utilities
- Window Unit Cooling System
- Central Heating
- Cable TV Available
Community Details
- No Pets Allowed
Listing and Financial Details
- Legal Lot and Block 43 & 44 / 1
Map
Source: MLSOK
MLS Number: 1179989
APN: 066543150
Nearby Homes
- 3644 NW 13th St
- 3609 NW 11th St
- 3517 NW 16th St
- 3513 NW 16th St
- 3804 NW 14th St Unit 1/2
- 3732 NW Liberty St
- 3424 NW 16th St
- 2112 NW 12th St
- 3804 NW 11th St
- 3701 NW 18th St
- 1819 N Woodward Ave
- 3836 W Park Place
- 3416 NW 19th St
- 3237 NW 14th St
- 3920 NW Liberty St
- 3804 NW 19th St
- 3216 NW 14th St
- 3216 NW 14th St Unit A
- 3221 NW 15th St
- 3209 NW 14th St







