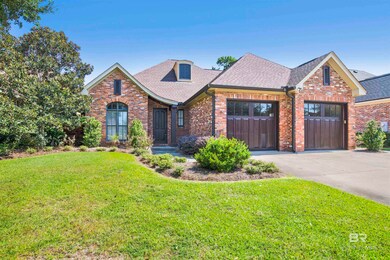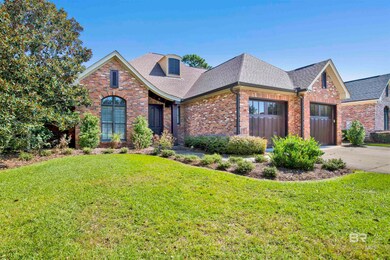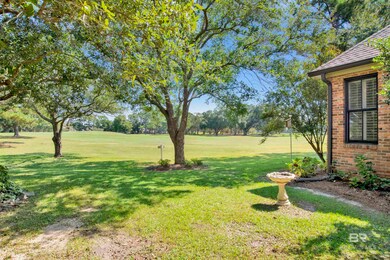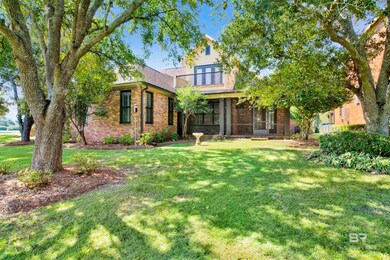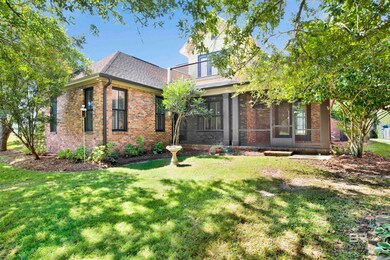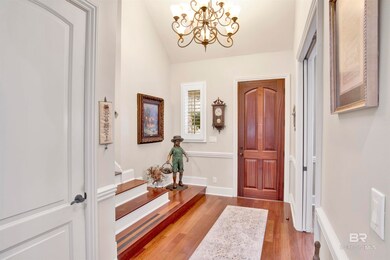
3609 Olde Park Rd Gulf Shores, AL 36542
Cypress Bend NeighborhoodHighlights
- On Golf Course
- Clubhouse
- Vaulted Ceiling
- Gulf Shores Elementary School Rated A-
- French Country Architecture
- Wood Flooring
About This Home
As of October 2024Welcome to this charming 3-bedroom, 2.5-bathroom home nestled in the secluded cul-de-sac of Craft Farms Village of Cypress Gardens. This residence offers a perfect blend of comfort and style, with an inviting ambiance that makes it feel like home. Featuring a thoughtfully designed floor plan, the home boasts three spacious bedrooms, providing ample space for relaxation and privacy. The primary bedroom includes an en-suite bathroom for added convenience and luxury and large closet. The additional bathrooms ensure that every family member and guest has their own space. The freshly painted kitchen includes stainless steel appliances, wall oven, convection oven/microwave, wine cooler, deep drawers and granite counters. This beautiful home also includes a new tankless hot water heater (2023), plantation shutters and plenty of storage with two walk- in floored attic spaces. Outside, the property offers a lovely yard facing the 10th fairway of Cypress Bend course, 2 and a half car garage with golf cart door, new Bronze Fortified roof and beautiful view from the upstairs deck. Upstairs deck was recently replaced with a new liner and Trex lifetime flooring. Come sit back and relax or grab your clubs to play a round of golf! Buyer to verify all information during due diligence.
Home Details
Home Type
- Single Family
Est. Annual Taxes
- $1,887
Year Built
- Built in 2005
Lot Details
- 8,886 Sq Ft Lot
- Lot Dimensions are 66 x 139
- On Golf Course
HOA Fees
- $167 Monthly HOA Fees
Home Design
- French Country Architecture
- Brick or Stone Mason
- Slab Foundation
- Dimensional Roof
- Composition Roof
Interior Spaces
- 2,833 Sq Ft Home
- 2-Story Property
- Vaulted Ceiling
- 1 Fireplace
- Golf Course Views
Kitchen
- Electric Range
- Microwave
- Ice Maker
- Dishwasher
- Wine Cooler
- Disposal
Flooring
- Wood
- Carpet
- Tile
Bedrooms and Bathrooms
- 3 Bedrooms
- Primary Bedroom on Main
- Dual Vanity Sinks in Primary Bathroom
- Private Water Closet
- Soaking Tub
- Separate Shower
Laundry
- Dryer
- Washer
Parking
- Garage
- Automatic Garage Door Opener
- Golf Cart Garage
Schools
- Gulf Shores Elementary School
- Gulf Shores Middle School
- Gulf Shores High School
Additional Features
- Covered patio or porch
- Heating Available
Listing and Financial Details
- Legal Lot and Block 3 / 3
- Assessor Parcel Number 6108334001001.006
Community Details
Overview
- Association fees include management
Amenities
- Clubhouse
Recreation
- Golf Course Community
Ownership History
Purchase Details
Home Financials for this Owner
Home Financials are based on the most recent Mortgage that was taken out on this home.Purchase Details
Home Financials for this Owner
Home Financials are based on the most recent Mortgage that was taken out on this home.Purchase Details
Home Financials for this Owner
Home Financials are based on the most recent Mortgage that was taken out on this home.Purchase Details
Home Financials for this Owner
Home Financials are based on the most recent Mortgage that was taken out on this home.Purchase Details
Home Financials for this Owner
Home Financials are based on the most recent Mortgage that was taken out on this home.Similar Homes in the area
Home Values in the Area
Average Home Value in this Area
Purchase History
| Date | Type | Sale Price | Title Company |
|---|---|---|---|
| Warranty Deed | $650,000 | Orange Beach Title | |
| Warranty Deed | $484,000 | None Available | |
| Warranty Deed | $346,500 | None Available | |
| Warranty Deed | -- | None Available | |
| Warranty Deed | -- | Gsts |
Mortgage History
| Date | Status | Loan Amount | Loan Type |
|---|---|---|---|
| Previous Owner | $176,500 | New Conventional | |
| Previous Owner | $234,160 | New Conventional | |
| Previous Owner | $445,000 | Small Business Administration | |
| Previous Owner | $250,000 | Credit Line Revolving | |
| Previous Owner | $432,000 | Purchase Money Mortgage |
Property History
| Date | Event | Price | Change | Sq Ft Price |
|---|---|---|---|---|
| 05/20/2025 05/20/25 | Price Changed | $729,000 | -7.6% | $257 / Sq Ft |
| 04/16/2025 04/16/25 | For Sale | $789,000 | 0.0% | $279 / Sq Ft |
| 04/14/2025 04/14/25 | Pending | -- | -- | -- |
| 04/09/2025 04/09/25 | For Sale | $789,000 | +21.4% | $279 / Sq Ft |
| 10/28/2024 10/28/24 | Sold | $650,000 | -7.0% | $229 / Sq Ft |
| 10/18/2024 10/18/24 | Pending | -- | -- | -- |
| 10/10/2024 10/10/24 | For Sale | $699,000 | +44.4% | $247 / Sq Ft |
| 10/01/2021 10/01/21 | Sold | $484,000 | -3.0% | $180 / Sq Ft |
| 09/11/2021 09/11/21 | Pending | -- | -- | -- |
| 08/02/2021 08/02/21 | Price Changed | $499,000 | -2.9% | $186 / Sq Ft |
| 07/17/2021 07/17/21 | For Sale | $514,000 | +48.3% | $191 / Sq Ft |
| 10/21/2014 10/21/14 | Sold | $346,500 | 0.0% | $129 / Sq Ft |
| 09/21/2014 09/21/14 | Pending | -- | -- | -- |
| 02/19/2014 02/19/14 | For Sale | $346,500 | +15.2% | $129 / Sq Ft |
| 05/15/2012 05/15/12 | Sold | $300,700 | 0.0% | $112 / Sq Ft |
| 04/15/2012 04/15/12 | Pending | -- | -- | -- |
| 04/30/2011 04/30/11 | For Sale | $300,700 | -- | $112 / Sq Ft |
Tax History Compared to Growth
Tax History
| Year | Tax Paid | Tax Assessment Tax Assessment Total Assessment is a certain percentage of the fair market value that is determined by local assessors to be the total taxable value of land and additions on the property. | Land | Improvement |
|---|---|---|---|---|
| 2024 | $1,691 | $64,540 | $16,000 | $48,540 |
| 2023 | $1,887 | $56,900 | $8,640 | $48,260 |
| 2022 | $1,363 | $52,160 | $0 | $0 |
| 2021 | $1,257 | $47,180 | $0 | $0 |
| 2020 | $1,236 | $47,360 | $0 | $0 |
| 2019 | $1,095 | $42,040 | $0 | $0 |
| 2018 | $1,007 | $38,700 | $0 | $0 |
| 2017 | $967 | $37,200 | $0 | $0 |
| 2016 | $936 | $36,020 | $0 | $0 |
| 2015 | $1,134 | $35,720 | $0 | $0 |
| 2014 | $927 | $29,440 | $0 | $0 |
| 2013 | -- | $29,220 | $0 | $0 |
Agents Affiliated with this Home
-
Georgia Sumlin

Seller's Agent in 2025
Georgia Sumlin
Coldwell Banker Reehl Prop Fairhope
(251) 533-8855
3 in this area
63 Total Sales
-
Angela Lewis

Seller's Agent in 2024
Angela Lewis
RE/MAX
(334) 654-0750
4 in this area
72 Total Sales
-
Jess Edwards

Seller's Agent in 2021
Jess Edwards
IXL Real Estate-Eastern Shore
(251) 459-1731
1 in this area
29 Total Sales
-
George Haughton

Seller's Agent in 2014
George Haughton
Bellator RE LLC Orange Beach
(251) 948-5555
45 Total Sales
-
Carla Weeks-Lemire

Buyer's Agent in 2014
Carla Weeks-Lemire
RE/MAX
(251) 942-9224
62 Total Sales
-
Mark Chamblee

Seller's Agent in 2012
Mark Chamblee
RE/MAX
(251) 979-6444
16 Total Sales
Map
Source: Baldwin REALTORS®
MLS Number: 369108
APN: 61-08-33-4-001-001.006
- 3601 Olde Park Rd
- 3724 Olde Park Ln
- 3695 Olde Park Rd
- 3691 Cypress Cir
- 3659 Prestwick Cir
- 326 Prestwick Ave
- 601 Willow Point Ct
- 0 Cypress Lake Dr Unit 28 381446
- 501 Cotton Creek Dr Unit 506
- 501 Cotton Creek Dr Unit 505
- 501 Cotton Creek Dr Unit 1302
- 501 Cotton Creek Dr Unit 1301
- 603 Estates Dr
- 21069 Live Oak Cir
- 270 Cypress Lake Dr
- 361 Cypress Lake Dr
- 715 Village Dr
- 375 Plantation Ln Unit 5305
- 333 Plantation Ln
- 5634 Dee St Unit 28-30

