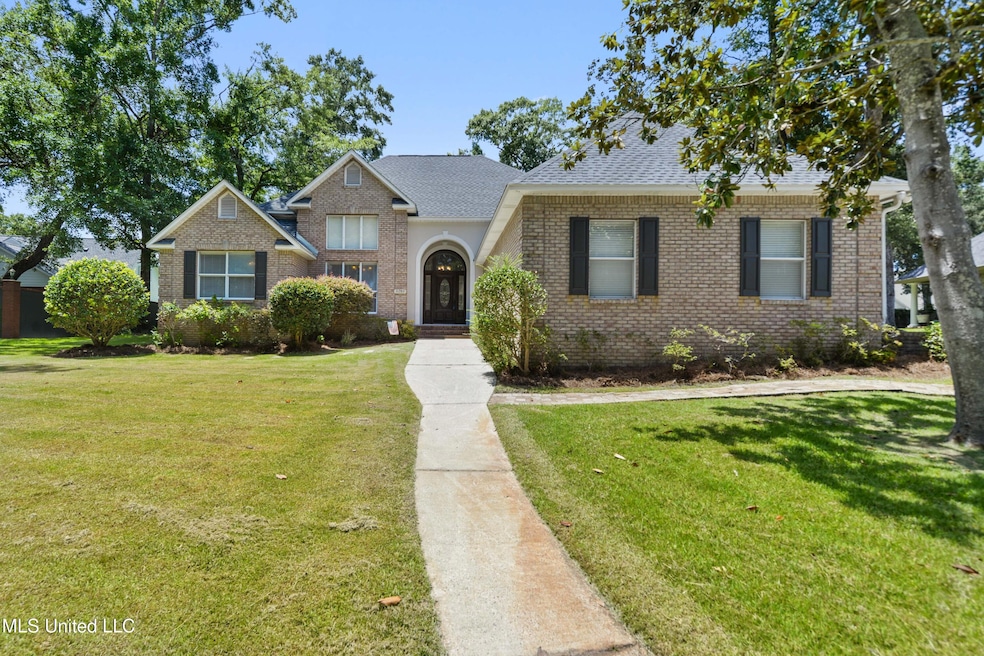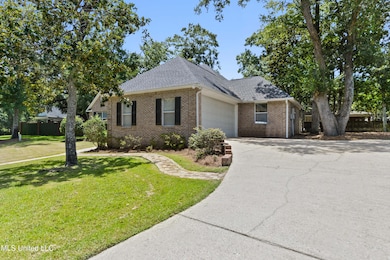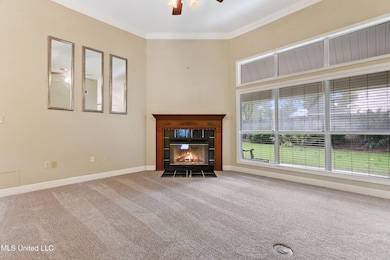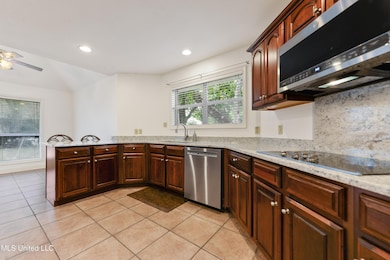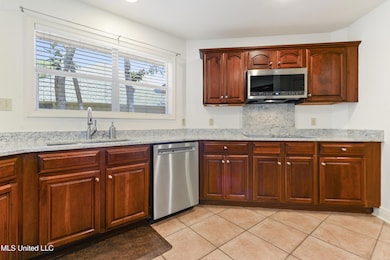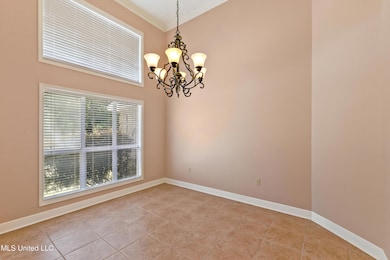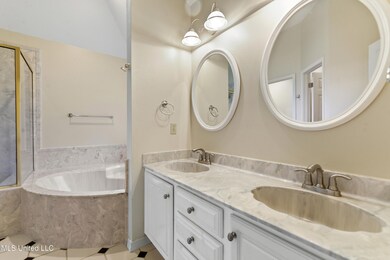3609 Portree Place Ocean Springs, MS 39564
Estimated payment $2,376/month
Highlights
- Vaulted Ceiling
- Traditional Architecture
- Granite Countertops
- Oak Park Elementary School Rated A
- Hydromassage or Jetted Bathtub
- No HOA
About This Home
Lovely three bedrooms and two full bath home located in desirable Braemar (very serene location) Subdivision in Ocean Springs, MS. Stunning formal Dining Room and Family Room features soaring ceilings and nice crown molding. The Family Room is complete with a cozy fireplace. Magnificent Kitchen boasts new SS appliances including convenient double ovens, microwave, refrigerator and beautiful granite countertops with undercounter sink. The large Master Suite is complete with walk-in closet, double sinks, garden tub and separate walk-in shower. An oversized bonus/flex room is perfect for your family to gather and enjoy family fun together. Beautiful fenced in backyard. Other wow worthy amenities include new carpet throughout, new roof, sprinkler system in front and back yards and double garage. This property is high and dry and flood insurance is not required. Ocean Springs School District. SELLER OFFERING $5,000 TOWARDS CLOSING COSTS WITH ACCEPTABLE OFFER!!
Listing Agent
Coldwell Banker Alfonso Realty-OS-B/O License #B18427 Listed on: 10/19/2025

Home Details
Home Type
- Single Family
Est. Annual Taxes
- $4,757
Year Built
- Built in 1994
Lot Details
- 0.28 Acre Lot
- Lot Dimensions are 117 x 138 x 1321 x 95
- Back Yard Fenced
- Interior Lot
- Front Yard Sprinklers
Parking
- 2 Car Garage
Home Design
- Traditional Architecture
- Brick Exterior Construction
- Slab Foundation
- Architectural Shingle Roof
Interior Spaces
- 2,341 Sq Ft Home
- 1-Story Property
- Crown Molding
- Vaulted Ceiling
- Ceiling Fan
- Wood Burning Fireplace
- Blinds
- Entrance Foyer
- Great Room with Fireplace
Kitchen
- Eat-In Kitchen
- Double Oven
- Cooktop
- Microwave
- Dishwasher
- Granite Countertops
- Disposal
Flooring
- Carpet
- Ceramic Tile
Bedrooms and Bathrooms
- 3 Bedrooms
- Walk-In Closet
- 2 Full Bathrooms
- Double Vanity
- Hydromassage or Jetted Bathtub
- Bathtub Includes Tile Surround
- Separate Shower
Laundry
- Laundry Room
- Laundry on main level
Outdoor Features
- Rain Gutters
- Front Porch
Location
- City Lot
Schools
- Ocean Springs Jh Middle School
- Ocean Springs High School
Utilities
- Central Heating and Cooling System
- Vented Exhaust Fan
Community Details
- No Home Owners Association
- Braemar Subdivision
Listing and Financial Details
- Assessor Parcel Number 6-10-48-124.000
Map
Home Values in the Area
Average Home Value in this Area
Tax History
| Year | Tax Paid | Tax Assessment Tax Assessment Total Assessment is a certain percentage of the fair market value that is determined by local assessors to be the total taxable value of land and additions on the property. | Land | Improvement |
|---|---|---|---|---|
| 2024 | $4,757 | $33,002 | $5,618 | $27,384 |
| 2023 | $4,757 | $22,001 | $3,745 | $18,256 |
| 2022 | $1,950 | $20,850 | $0 | $0 |
| 2021 | $1,922 | $20,850 | $20,850 | $0 |
| 2020 | $1,941 | $20,850 | $3,822 | $17,028 |
| 2019 | $1,934 | $20,850 | $3,822 | $17,028 |
| 2018 | $2,060 | $21,787 | $3,822 | $17,965 |
| 2017 | $2,060 | $21,787 | $3,822 | $17,965 |
| 2016 | $2,017 | $21,787 | $3,822 | $17,965 |
| 2015 | $1,727 | $195,080 | $38,220 | $156,860 |
| 2014 | $1,797 | $20,084 | $3,822 | $16,262 |
| 2013 | $1,756 | $20,084 | $3,822 | $16,262 |
Property History
| Date | Event | Price | List to Sale | Price per Sq Ft |
|---|---|---|---|---|
| 10/15/2025 10/15/25 | Price Changed | $374,999 | -1.3% | $160 / Sq Ft |
| 10/01/2025 10/01/25 | Price Changed | $379,999 | -2.6% | $162 / Sq Ft |
| 08/20/2025 08/20/25 | Price Changed | $389,999 | -2.5% | $167 / Sq Ft |
| 07/29/2025 07/29/25 | For Sale | $399,999 | -- | $171 / Sq Ft |
Purchase History
| Date | Type | Sale Price | Title Company |
|---|---|---|---|
| Quit Claim Deed | -- | None Listed On Document | |
| Quit Claim Deed | -- | None Listed On Document |
Source: MLS United
MLS Number: 4120793
APN: 6-10-48-124.000
- 105 Penny Ct
- 1228 Monticello Blvd
- 3230 Cumberland (25) Rd Unit 25
- 3412 Hermitage Ct
- 0 Sanctuary Blvd W Unit 4124102
- 3230 Cumberland Rd Unit 10
- 3230 Cumberland Rd Unit 84
- 3230 Cumberland Rd Unit 89
- 3230 Cumberland Rd Unit 81
- 3230 Cumberland Rd Unit 46
- 3230 Cumberland Rd Unit 70
- 1222 Londonderry Ln
- 5316 Culeoka Dr
- 10100 Iroquois Ave
- 0000 Ocean Springs Rd
- 127 Clear Springs Cir
- 0 Center Dr
- 1214 Lancelot Ln
- 115 Harper Grove Cir
- 113 Harper Grove Cir
- 3230 Cumberland (31) Rd Unit 31
- 3514 Farrington Ct
- 3230 Cumberland Rd
- 3230 Cumberland Rd Unit 39
- 3500 Groveland Rd
- 2823 Bienville Blvd
- 3605 Bay Branch Cove
- 602 Ronda Ln
- 1316 Deana Rd
- 1200 Deana St
- 2501 Bienville Blvd Unit 434
- 303 Jamaica Dr
- 8705 Stonewall St
- 431 Bechtel Blvd Unit 3
- 232 Audrey Cir
- 2300 Westbrook St
- 6601 Woodlake Ln
- 8701 Old Spanish Trail
- 3429 N 7th St
- 11700 Quail Creek Dr
