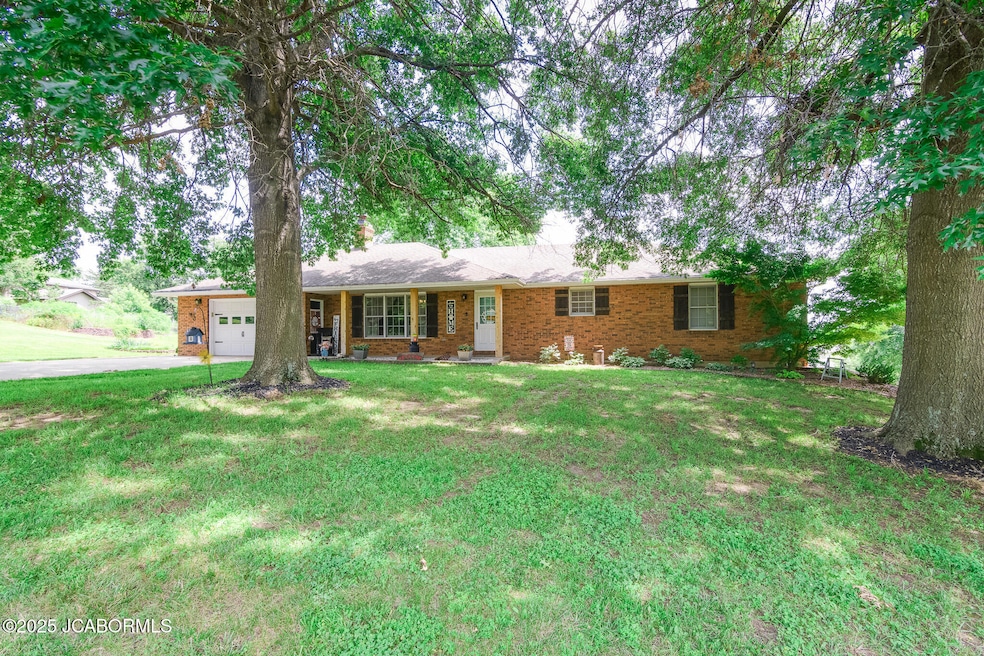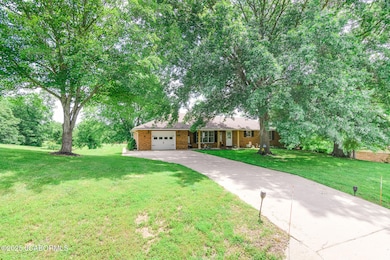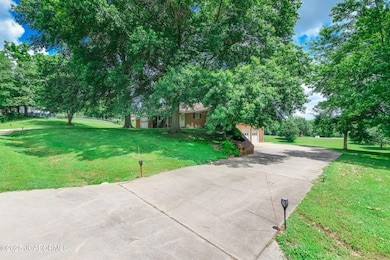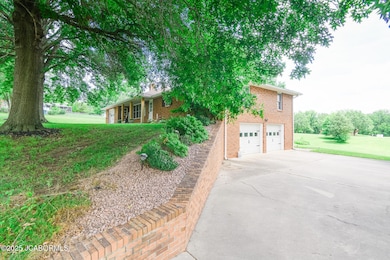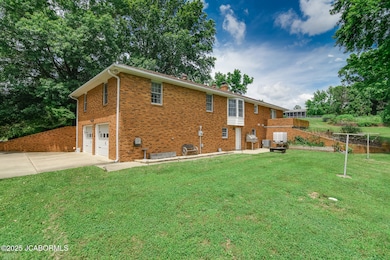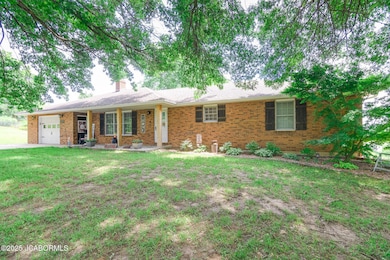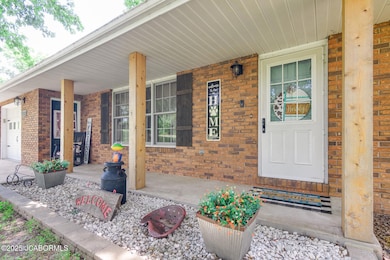
3609 Shamrock Rd Jefferson City, MO 65101
Estimated payment $2,146/month
Highlights
- Primary Bedroom Suite
- Ranch Style House
- Home Office
- Blair Oaks Elementary School Rated A
- Wood Flooring
- Home Gym
About This Home
Nice all brick ranch sitting on 1.2 acres in Blair Oaks School District. You will love the beautiful bamboo flooring, solid pine doors, stylish kitchen with gas stove, and pantry. There is a huge main level office with lots of cabinets. Master Bedroom has private bath and walk-in closet. You will find a family room down plus huge area in the basement for a number of possibilities. The garage down stairs makes a great workshop.
Home Details
Home Type
- Single Family
Est. Annual Taxes
- $1,875
Year Built
- 1986
Home Design
- Ranch Style House
- Updated or Remodeled
- Brick Exterior Construction
Interior Spaces
- 2,851 Sq Ft Home
- Family Room
- Living Room
- Home Office
- Home Gym
- Wood Flooring
- Attic Fan
Kitchen
- Stove
- Range Hood
- Dishwasher
- Disposal
Bedrooms and Bathrooms
- 3 Bedrooms
- Primary Bedroom Suite
- Walk-In Closet
Laundry
- Laundry Room
- Laundry on main level
Basement
- Walk-Out Basement
- Basement Fills Entire Space Under The House
Parking
- 3 Car Garage
- Basement Garage
Schools
- Blair Oaks Elementary And Middle School
- Blair Oaks High School
Utilities
- Central Air
- Heating System Powered By Leased Propane
- Water Softener is Owned
- Septic Tank
Additional Features
- 1.21 Acre Lot
- Outside City Limits
Community Details
- Shamrock Heights Sec 2 Lot 4 Subdivision
Map
Home Values in the Area
Average Home Value in this Area
Tax History
| Year | Tax Paid | Tax Assessment Tax Assessment Total Assessment is a certain percentage of the fair market value that is determined by local assessors to be the total taxable value of land and additions on the property. | Land | Improvement |
|---|---|---|---|---|
| 2024 | $1,875 | $34,050 | $3,800 | $30,250 |
| 2023 | $1,774 | $34,050 | $3,800 | $30,250 |
| 2022 | $1,690 | $32,340 | $0 | $32,340 |
| 2021 | $1,689 | $32,340 | $0 | $32,340 |
| 2020 | $1,690 | $40,166 | $3,800 | $36,366 |
| 2019 | $1,692 | $37,943 | $3,800 | $34,143 |
| 2018 | $1,592 | $33,136 | $3,800 | $29,336 |
| 2017 | $1,499 | $32,338 | $3,800 | $28,538 |
| 2016 | -- | $32,338 | $3,800 | $28,538 |
| 2015 | $1,507 | $0 | $0 | $0 |
| 2014 | $1,507 | $32,338 | $3,800 | $28,538 |
Property History
| Date | Event | Price | Change | Sq Ft Price |
|---|---|---|---|---|
| 06/18/2025 06/18/25 | For Sale | $375,000 | -- | $132 / Sq Ft |
| 03/13/2020 03/13/20 | Sold | -- | -- | -- |
Purchase History
| Date | Type | Sale Price | Title Company |
|---|---|---|---|
| Warranty Deed | -- | None Available | |
| Quit Claim Deed | -- | -- |
Mortgage History
| Date | Status | Loan Amount | Loan Type |
|---|---|---|---|
| Open | $207,300 | Stand Alone Refi Refinance Of Original Loan | |
| Closed | $209,000 | New Conventional |
Similar Homes in Jefferson City, MO
Source: Jefferson City Area Board of REALTORS®
MLS Number: 10070569
APN: 11-0.7-25-000-300-500-3
- 7515 Route M
- 2928 Mohawk Dr
- 2620 E Mccarty St
- 205 Woodridge Dr
- 5009 Silo Hill Ln
- 248 Fredricks Ct
- 5923 Falcon Crest Ln
- 5919 Falcon Crest Ln
- 0 Rolling Hills Rd
- 2413 Greentree Rd
- 0 David St
- 2412 Scenic Dr
- 209 Carl Ln
- 337 David St
- 5111 S Liberty Rd
- 2323 Saint Louis Rd
- 425 Cedar Creek Ct
- LOT 6 Chase Woods Ct
- 315 Hutton Ln
- LOT 7 Chase Woods Ct
