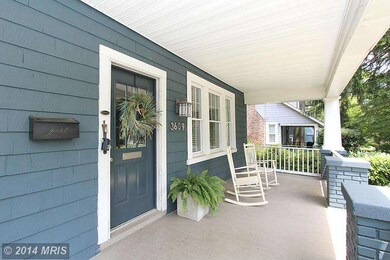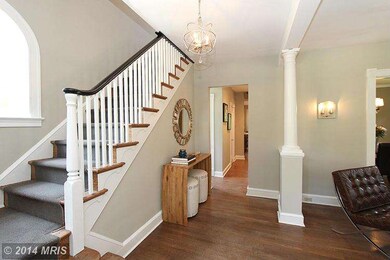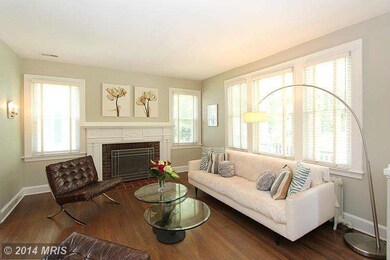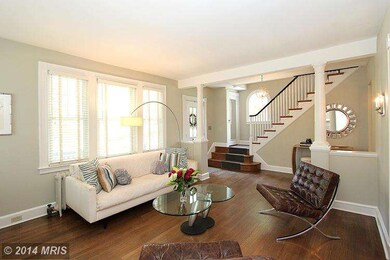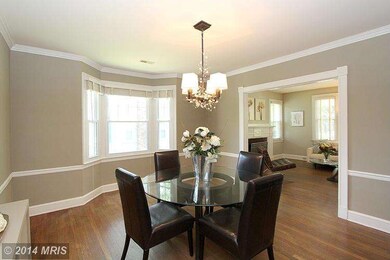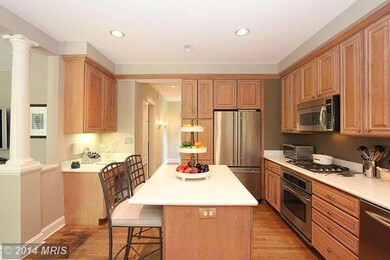
3609 Spring St Chevy Chase, MD 20815
Chevy Chase Village NeighborhoodHighlights
- Gourmet Kitchen
- Curved or Spiral Staircase
- Vaulted Ceiling
- Rosemary Hills Elementary School Rated A-
- Wood Burning Stove
- Traditional Floor Plan
About This Home
As of July 2021Stylish 5BR/3.5BA bungalow on quiet Spring Street in Chevy Chase Section 3. Generous front and back porches, lovely landscaping, balcony off MBR, gourmet kitchen w/ breakfast nook and adjoining family room, basement rec room, short walk to shopping, grocery and La Ferme restaurant. Please direct inquiries to Alex Weiner.
Co-Listed By
Ann Weiner
Compass License #MRIS:3022190
Home Details
Home Type
- Single Family
Est. Annual Taxes
- $10,155
Year Built
- Built in 1925
Lot Details
- 8,000 Sq Ft Lot
- Picket Fence
- Property is Fully Fenced
- Board Fence
- Landscaped
- The property's topography is level
- Property is in very good condition
- Property is zoned R60
Home Design
- Bungalow
- Brick Exterior Construction
- Plaster Walls
- Composition Roof
- Shingle Siding
- Metal Siding
- HardiePlank Type
Interior Spaces
- Property has 3 Levels
- Traditional Floor Plan
- Wet Bar
- Curved or Spiral Staircase
- Built-In Features
- Chair Railings
- Crown Molding
- Vaulted Ceiling
- Ceiling Fan
- 2 Fireplaces
- Wood Burning Stove
- Heatilator
- Fireplace Mantel
- Vinyl Clad Windows
- Insulated Windows
- Window Treatments
- Bay Window
- Wood Frame Window
- Window Screens
- French Doors
- Insulated Doors
- Entrance Foyer
- Family Room Off Kitchen
- Living Room
- Dining Room
- Game Room
- Wood Flooring
Kitchen
- Gourmet Kitchen
- Breakfast Room
- Gas Oven or Range
- Self-Cleaning Oven
- Cooktop with Range Hood
- Microwave
- Ice Maker
- Dishwasher
- Kitchen Island
- Upgraded Countertops
- Disposal
Bedrooms and Bathrooms
- 5 Bedrooms
- En-Suite Primary Bedroom
- En-Suite Bathroom
- 3.5 Bathrooms
- Whirlpool Bathtub
Laundry
- Laundry Room
- Front Loading Dryer
- Front Loading Washer
Finished Basement
- Walk-Up Access
- Connecting Stairway
- Side Exterior Basement Entry
- Sump Pump
- Shelving
- Crawl Space
- Basement Windows
Home Security
- Monitored
- Carbon Monoxide Detectors
- Fire and Smoke Detector
Parking
- Garage
- Front Facing Garage
- Driveway
- Off-Street Parking
Outdoor Features
- Balcony
- Patio
- Porch
Utilities
- Central Air
- Radiator
- Vented Exhaust Fan
- Programmable Thermostat
- 60 Gallon+ Natural Gas Water Heater
- High Speed Internet
- Multiple Phone Lines
- Satellite Dish
- Cable TV Available
Community Details
- No Home Owners Association
- Chevy Chase Subdivision
Listing and Financial Details
- Tax Lot 44
- Assessor Parcel Number 160700461236
Ownership History
Purchase Details
Home Financials for this Owner
Home Financials are based on the most recent Mortgage that was taken out on this home.Purchase Details
Home Financials for this Owner
Home Financials are based on the most recent Mortgage that was taken out on this home.Purchase Details
Home Financials for this Owner
Home Financials are based on the most recent Mortgage that was taken out on this home.Purchase Details
Purchase Details
Home Financials for this Owner
Home Financials are based on the most recent Mortgage that was taken out on this home.Purchase Details
Similar Homes in the area
Home Values in the Area
Average Home Value in this Area
Purchase History
| Date | Type | Sale Price | Title Company |
|---|---|---|---|
| Deed | $1,650,000 | Rgs Title Of Bethesda | |
| Deed | $1,112,000 | First American Title Ins Co | |
| Interfamily Deed Transfer | -- | None Available | |
| Deed | $835,500 | -- | |
| Deed | $525,000 | -- | |
| Deed | $278,000 | -- |
Mortgage History
| Date | Status | Loan Amount | Loan Type |
|---|---|---|---|
| Open | $990,000 | New Conventional | |
| Previous Owner | $405,000 | New Conventional | |
| Previous Owner | $417,000 | Adjustable Rate Mortgage/ARM | |
| Previous Owner | $565,000 | New Conventional | |
| Previous Owner | $447,500 | Stand Alone Refi Refinance Of Original Loan | |
| Previous Owner | $438,000 | Stand Alone Second | |
| Previous Owner | $420,000 | No Value Available |
Property History
| Date | Event | Price | Change | Sq Ft Price |
|---|---|---|---|---|
| 07/19/2021 07/19/21 | Sold | $1,650,000 | 0.0% | $521 / Sq Ft |
| 06/19/2021 06/19/21 | Pending | -- | -- | -- |
| 06/18/2021 06/18/21 | Price Changed | $1,650,000 | -2.7% | $521 / Sq Ft |
| 06/09/2021 06/09/21 | For Sale | $1,695,000 | 0.0% | $536 / Sq Ft |
| 06/07/2021 06/07/21 | Price Changed | $1,695,000 | +52.4% | $536 / Sq Ft |
| 08/26/2014 08/26/14 | Sold | $1,112,000 | +1.2% | $517 / Sq Ft |
| 07/16/2014 07/16/14 | Pending | -- | -- | -- |
| 07/11/2014 07/11/14 | For Sale | $1,099,000 | -1.2% | $511 / Sq Ft |
| 07/04/2014 07/04/14 | Off Market | $1,112,000 | -- | -- |
| 07/04/2014 07/04/14 | For Sale | $1,099,000 | -- | $511 / Sq Ft |
Tax History Compared to Growth
Tax History
| Year | Tax Paid | Tax Assessment Tax Assessment Total Assessment is a certain percentage of the fair market value that is determined by local assessors to be the total taxable value of land and additions on the property. | Land | Improvement |
|---|---|---|---|---|
| 2024 | $16,199 | $1,368,700 | $0 | $0 |
| 2023 | $14,416 | $1,158,100 | $0 | $0 |
| 2022 | $10,113 | $947,500 | $673,400 | $274,100 |
| 2021 | $19,825 | $913,333 | $0 | $0 |
| 2020 | $9,322 | $879,167 | $0 | $0 |
| 2019 | $8,920 | $845,000 | $641,400 | $203,600 |
| 2018 | $8,911 | $842,267 | $0 | $0 |
| 2017 | $9,225 | $839,533 | $0 | $0 |
| 2016 | -- | $836,800 | $0 | $0 |
| 2015 | $8,920 | $836,800 | $0 | $0 |
| 2014 | $8,920 | $836,800 | $0 | $0 |
Agents Affiliated with this Home
-
Carl Becker

Seller's Agent in 2021
Carl Becker
Premier Properties, LLC
(301) 873-3221
5 in this area
76 Total Sales
-
Mark Hudson

Buyer's Agent in 2021
Mark Hudson
McEnearney Associates
(301) 641-6266
2 in this area
98 Total Sales
-
Stanton Schnepp

Seller's Agent in 2014
Stanton Schnepp
Compass
(202) 997-5192
43 Total Sales
-
A
Seller Co-Listing Agent in 2014
Ann Weiner
Compass
-
Dawn Karagiorgis
D
Buyer's Agent in 2014
Dawn Karagiorgis
Samson Properties
(301) 769-1516
Map
Source: Bright MLS
MLS Number: 1003087828
APN: 07-00461236
- 6812 Georgia St
- 3518 Turner Ln
- 3517 Turner Ln
- 6714 Georgia St
- 3515 Taylor St
- 3417 Cummings Ln
- 3500 Shepherd St
- 7201 Chestnut St
- 3703 Thornapple St
- 3804 Raymond St
- 3700 Underwood St
- 6818 Connecticut Ave
- 204 Oxford St
- 4008 Rosemary St
- 6520 Western Ave
- 2 Oxford St
- 6219 Western Ave NW
- 7015 Beechwood Dr
- 1 W Melrose St
- 6200 Broad Branch Rd NW

