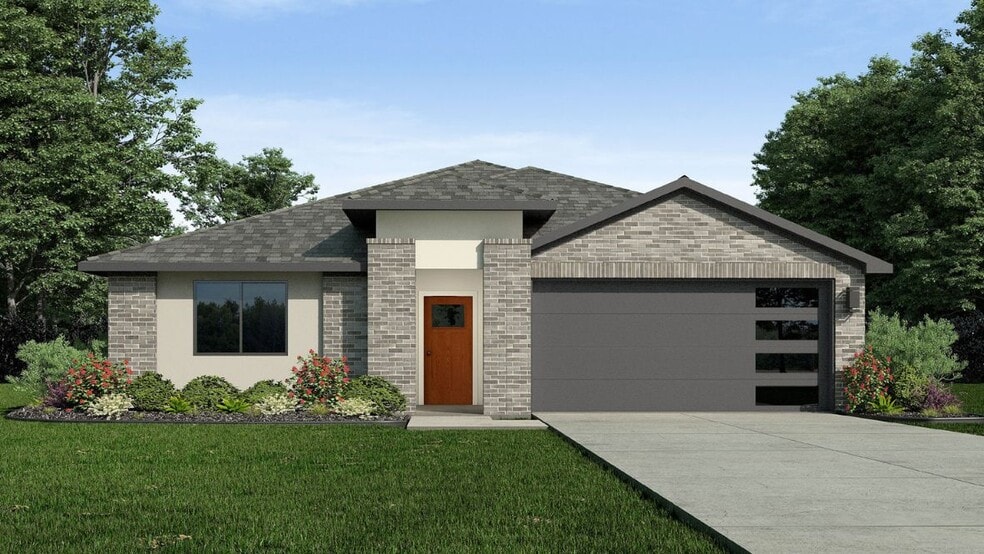
NEW CONSTRUCTION
AVAILABLE
3609 Unity Ln Grand Prairie, TX 75052
The Preserve at ForumEstimated payment $2,947/month
Total Views
5,186
4
Beds
2
Baths
2,032
Sq Ft
$231
Price per Sq Ft
About This Home
The property is located at 3609 UNITY LN GRAND PRAIRIE TX 75052 priced at 469990, the square foot and stories are 2032, 1.The number of bath is 2, halfbath is 0 there are 4 bedrooms and 2 garages. For more details please, call or email.
Sales Office
Hours
| Monday |
1:00 PM - 6:00 PM
|
| Tuesday |
10:00 AM - 6:00 PM
|
| Wednesday |
10:00 AM - 6:00 PM
|
| Thursday |
10:00 AM - 6:00 PM
|
| Friday |
10:00 AM - 6:00 PM
|
| Saturday |
10:00 AM - 6:00 PM
|
| Sunday |
1:00 PM - 6:00 PM
|
Office Address
2409 Starlight St
Grand Prairie, TX 75052
Home Details
Home Type
- Single Family
Parking
- 2 Car Garage
Home Design
- New Construction
Interior Spaces
- 1-Story Property
Bedrooms and Bathrooms
- 4 Bedrooms
- 2 Full Bathrooms
Map
Other Move In Ready Homes in The Preserve at Forum
About the Builder
D.R. Horton is now a Fortune 500 company that sells homes in 113 markets across 33 states. The company continues to grow across America through acquisitions and an expanding market share. Throughout this growth, their founding vision remains unchanged.
They believe in homeownership for everyone and rely on their community. Their real estate partners, vendors, financial partners, and the Horton family work together to support their homebuyers.
Nearby Homes
- The Preserve at Forum
- 2334 Rise Ridge Rd
- 15237 Dance Hall Dr
- 1308 Amapola Dr
- Midtown GP
- 1926 Mayfield Rd
- Tribeca Townhomes
- 1161 W Warrior Trail
- 2904 S Carrier Pkwy
- 3900 S Robinson Rd
- 810 Premier Pkwy
- 1200 W Pioneer Pkwy
- 11 Delano Ct
- 10 Delano Ct
- 1959 E Arkansas Ln
- 2021 Green Oaks Blvd
- 2600 E Park Row Dr
- 1203 Bold Forbes Dr
- 1236 Alisa Ln
- 1234 Alisa Ln
