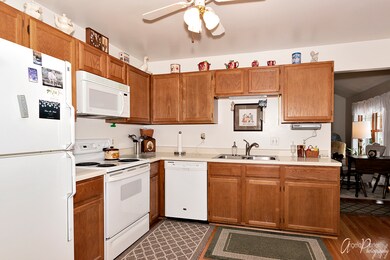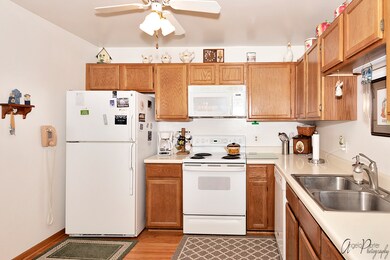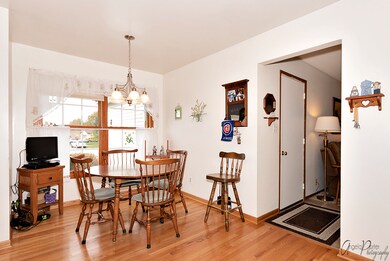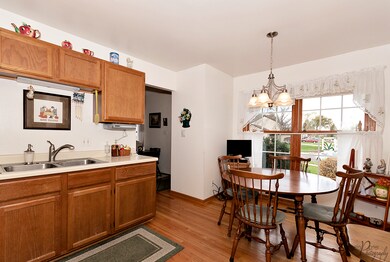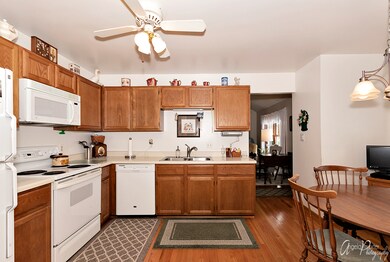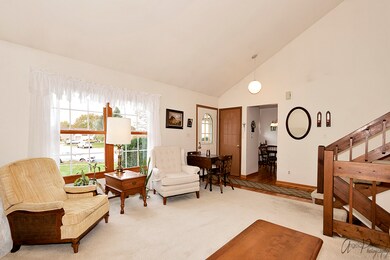
3609 W Bradley Ct McHenry, IL 60050
Highlights
- Cul-De-Sac
- Attached Garage
- Patio
- McHenry Community High School - Upper Campus Rated A-
- Breakfast Bar
- Forced Air Heating and Cooling System
About This Home
As of July 2024Home is located on culdesac with newer roof and updated windows in good condition inside and out. Great curb appeal! You will be amazed the moment you walk in the door. Living room features volume ceiling and open staircase. Bright and open kitchen. Desirable first floor family room with slider to brick paver patio. Second floor features 2 nice sized bedrooms and large full bath. Lower level has third bedroom, full bath and large laundry offering tons of storage. Garage floor is custom painted and finished.
Home Details
Home Type
- Single Family
Est. Annual Taxes
- $6,161
Year Built
- 1985
Parking
- Attached Garage
- Garage Is Owned
Home Design
- Tri-Level Property
- Slab Foundation
- Asphalt Shingled Roof
- Vinyl Siding
Kitchen
- Breakfast Bar
- Oven or Range
- Microwave
Laundry
- Dryer
- Washer
Finished Basement
- Partial Basement
- Finished Basement Bathroom
Utilities
- Forced Air Heating and Cooling System
- Heating System Uses Gas
Additional Features
- Patio
- Cul-De-Sac
Listing and Financial Details
- Senior Tax Exemptions
- Homeowner Tax Exemptions
- $4,000 Seller Concession
Ownership History
Purchase Details
Home Financials for this Owner
Home Financials are based on the most recent Mortgage that was taken out on this home.Purchase Details
Purchase Details
Home Financials for this Owner
Home Financials are based on the most recent Mortgage that was taken out on this home.Purchase Details
Similar Homes in McHenry, IL
Home Values in the Area
Average Home Value in this Area
Purchase History
| Date | Type | Sale Price | Title Company |
|---|---|---|---|
| Warranty Deed | $315,000 | None Listed On Document | |
| Quit Claim Deed | -- | None Listed On Document | |
| Deed | $170,500 | First American Title | |
| Interfamily Deed Transfer | -- | -- |
Mortgage History
| Date | Status | Loan Amount | Loan Type |
|---|---|---|---|
| Previous Owner | $236,000 | New Conventional | |
| Previous Owner | $19,125 | FHA | |
| Previous Owner | $17,682 | FHA | |
| Previous Owner | $167,411 | FHA | |
| Previous Owner | $50,000 | Credit Line Revolving | |
| Previous Owner | $50,000 | Credit Line Revolving | |
| Previous Owner | $50,000 | Credit Line Revolving |
Property History
| Date | Event | Price | Change | Sq Ft Price |
|---|---|---|---|---|
| 07/01/2024 07/01/24 | Sold | $305,000 | +7.1% | $196 / Sq Ft |
| 06/10/2024 06/10/24 | Pending | -- | -- | -- |
| 06/05/2024 06/05/24 | For Sale | $284,900 | +67.1% | $183 / Sq Ft |
| 01/04/2019 01/04/19 | Sold | $170,500 | -4.2% | $150 / Sq Ft |
| 11/20/2018 11/20/18 | Pending | -- | -- | -- |
| 11/05/2018 11/05/18 | For Sale | $178,000 | -- | $156 / Sq Ft |
Tax History Compared to Growth
Tax History
| Year | Tax Paid | Tax Assessment Tax Assessment Total Assessment is a certain percentage of the fair market value that is determined by local assessors to be the total taxable value of land and additions on the property. | Land | Improvement |
|---|---|---|---|---|
| 2023 | $6,161 | $74,693 | $17,356 | $57,337 |
| 2022 | $6,013 | $69,295 | $16,102 | $53,193 |
| 2021 | $5,727 | $64,532 | $14,995 | $49,537 |
| 2020 | $5,013 | $56,624 | $14,370 | $42,254 |
| 2019 | $4,926 | $53,768 | $13,645 | $40,123 |
| 2018 | $3,169 | $51,330 | $13,026 | $38,304 |
| 2017 | $3,265 | $48,174 | $12,225 | $35,949 |
| 2016 | $3,401 | $45,022 | $11,425 | $33,597 |
| 2013 | -- | $40,000 | $11,249 | $28,751 |
Agents Affiliated with this Home
-
Arturo Flores

Seller's Agent in 2024
Arturo Flores
eXp Realty, LLC
(815) 260-8218
16 in this area
565 Total Sales
-
Jennifer Heideman

Buyer's Agent in 2024
Jennifer Heideman
Berkshire Hathaway HomeServices Starck Real Estate
(815) 319-5014
4 in this area
37 Total Sales
-
Rocky Palmer

Seller's Agent in 2019
Rocky Palmer
RE/MAX
(815) 693-1143
16 in this area
72 Total Sales
Map
Source: Midwest Real Estate Data (MRED)
MLS Number: MRD10130320
APN: 09-26-128-057
- 1717 N Orleans St
- 3907 Clearbrook Ave
- 3701 W Elm St
- 1706 Pine St Unit 1706
- 3906 West Ave
- 2012 Spring Creek Ln
- Lot 7 Dowell Rd
- 4119 W Elm St
- Lot 1 W Elm St
- Lots 14-20 Ringwood Rd
- 2212 Blake Rd
- 6447 Illinois 120
- 3012 Justen Ln
- 1423 N River Rd
- 1425 N River Rd
- 1702 Oak Dr
- 4104 W Elm St
- 3112 Almond Ln
- 3010 Mary Ln
- 2207 Olde Mill Ln

