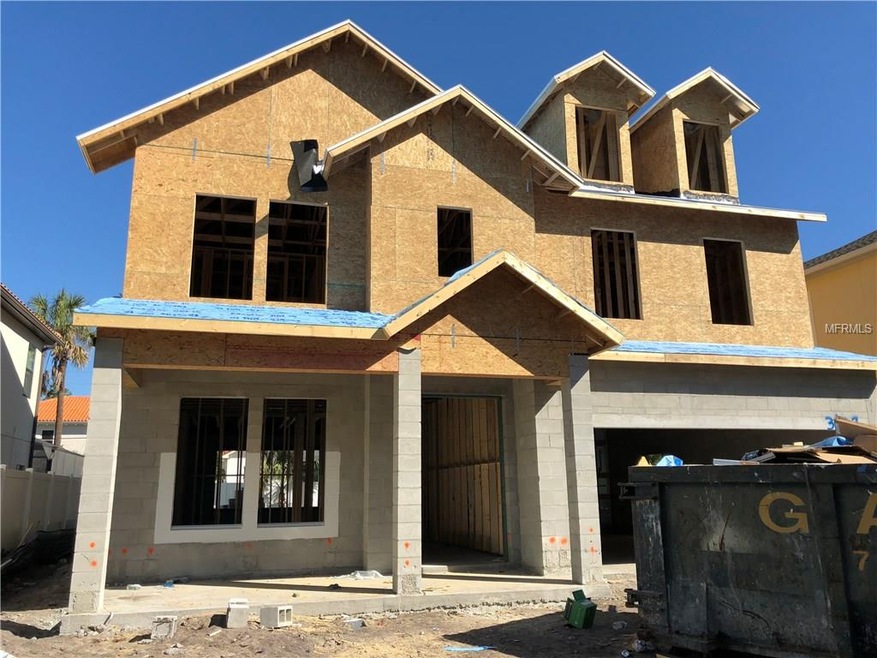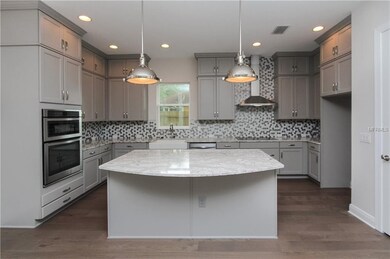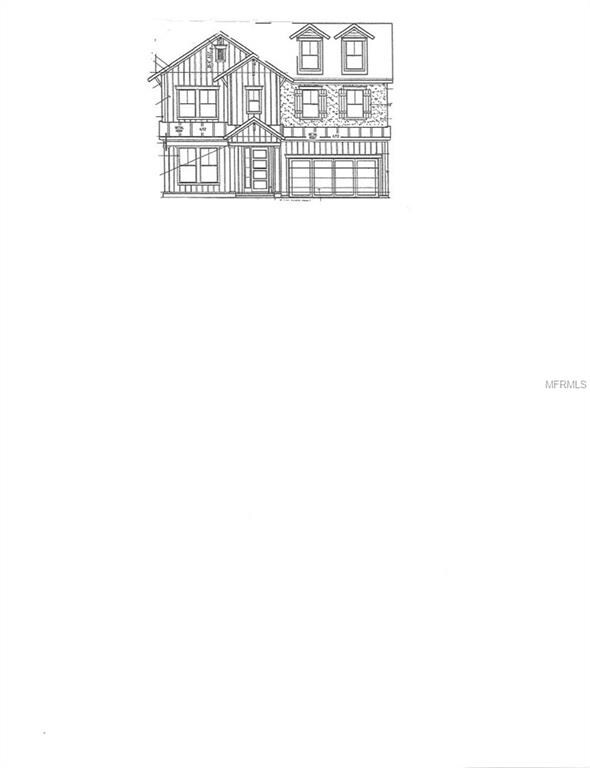
Highlights
- Under Construction
- Open Floorplan
- Wood Flooring
- Grady Elementary School Rated A
- Deck
- Bonus Room
About This Home
As of August 2022Under Construction: New Construction David Weekley Home! Grady, Coleman and Plant School District!
Stunning brand new home on a beautiful street filled with other new construction homes. Take a walk down the sidewalks or sit on the front porch and enjoy the scenery. What a great neighborhood! The elevation of this home has major curb appeal from gorgeous board and batten siding with a grand 8ft front door and a Hardie plank garage door. As you enter this home, there is hardwood on the first floor and up the stairs. The enclosed study-great for a home office! Huge great room open to the kitchen with a gigantic walk in kitchen pantry, covered extended lanai position just right off of the kitchen. Light grey painted cabinetry stacked all the way to the ceiling with Quartz countertops! Built in wine refrigerator! The spacious upstairs has a grand Master Bedroom and Bath with a oversized shower and a chic free standing tub! Huge open bonus room filled with possibilities! Second floor laundry room convenient to all 4 bedrooms. Come see what owning a David Weekley Home is all about!
1 year warranty on all defects in workmanship and materials
2 year on all major mechanicals- electrical, plumbing and HVAC
10 year structural warranty
Last Agent to Sell the Property
WEEKLEY HOMES REALTY COMPANY License #3223100 Listed on: 03/24/2018
Home Details
Home Type
- Single Family
Est. Annual Taxes
- $3,553
Year Built
- Built in 2018 | Under Construction
Lot Details
- 7,290 Sq Ft Lot
- South Facing Home
- Fenced
- Irrigation
- Property is zoned RS-60
Parking
- 2 Car Attached Garage
- Garage Door Opener
- Open Parking
Home Design
- Bi-Level Home
- Stem Wall Foundation
- Wood Frame Construction
- Shingle Roof
- Block Exterior
Interior Spaces
- 3,133 Sq Ft Home
- Open Floorplan
- Crown Molding
- Tray Ceiling
- Thermal Windows
- Great Room
- Family Room
- Formal Dining Room
- Den
- Bonus Room
- Storage Room
- Laundry in unit
Kitchen
- Oven
- Cooktop
- Microwave
- Dishwasher
- Solid Surface Countertops
- Solid Wood Cabinet
- Disposal
Flooring
- Wood
- Carpet
- Ceramic Tile
Bedrooms and Bathrooms
- 4 Bedrooms
- Split Bedroom Floorplan
- Walk-In Closet
Home Security
- Hurricane or Storm Shutters
- Storm Windows
- Fire and Smoke Detector
- In Wall Pest System
Eco-Friendly Details
- Energy-Efficient Appliances
- No or Low VOC Paint or Finish
- Ventilation
Outdoor Features
- Deck
- Covered Patio or Porch
- Rain Gutters
Location
- City Lot
Schools
- Grady Elementary School
- Coleman Middle School
- Plant High School
Utilities
- Central Heating and Cooling System
- Tankless Water Heater
- High Speed Internet
- Cable TV Available
Community Details
- No Home Owners Association
- Built by David Weekley Homes
- Pershing Park Subdivision
Listing and Financial Details
- Visit Down Payment Resource Website
- Legal Lot and Block 18 / 2
- Assessor Parcel Number A-21-29-18-3ME-000002-00018.0
Ownership History
Purchase Details
Home Financials for this Owner
Home Financials are based on the most recent Mortgage that was taken out on this home.Purchase Details
Home Financials for this Owner
Home Financials are based on the most recent Mortgage that was taken out on this home.Purchase Details
Home Financials for this Owner
Home Financials are based on the most recent Mortgage that was taken out on this home.Purchase Details
Purchase Details
Purchase Details
Purchase Details
Home Financials for this Owner
Home Financials are based on the most recent Mortgage that was taken out on this home.Purchase Details
Home Financials for this Owner
Home Financials are based on the most recent Mortgage that was taken out on this home.Purchase Details
Home Financials for this Owner
Home Financials are based on the most recent Mortgage that was taken out on this home.Similar Homes in Tampa, FL
Home Values in the Area
Average Home Value in this Area
Purchase History
| Date | Type | Sale Price | Title Company |
|---|---|---|---|
| Warranty Deed | $1,625,000 | Hillsborough Title | |
| Warranty Deed | $909,000 | Hillsborough Title Inc | |
| Warranty Deed | $900,200 | Town Square Title Ltd | |
| Warranty Deed | $302,000 | Town Square Title Ltd | |
| Interfamily Deed Transfer | -- | None Available | |
| Deed | $100 | -- | |
| Warranty Deed | $165,000 | Brokers Title Of Tampa Llc | |
| Warranty Deed | $105,000 | -- | |
| Quit Claim Deed | $100 | -- |
Mortgage History
| Date | Status | Loan Amount | Loan Type |
|---|---|---|---|
| Open | $1,300,000 | New Conventional | |
| Previous Owner | $630,000 | New Conventional | |
| Previous Owner | $720,093 | New Conventional | |
| Previous Owner | $132,000 | Unknown | |
| Previous Owner | $112,300 | New Conventional | |
| Previous Owner | $103,360 | Credit Line Revolving | |
| Previous Owner | $103,350 | FHA | |
| Previous Owner | $15,000 | New Conventional |
Property History
| Date | Event | Price | Change | Sq Ft Price |
|---|---|---|---|---|
| 08/22/2022 08/22/22 | Sold | $1,625,000 | +1.6% | $504 / Sq Ft |
| 07/11/2022 07/11/22 | Pending | -- | -- | -- |
| 07/08/2022 07/08/22 | For Sale | $1,600,000 | +76.0% | $496 / Sq Ft |
| 10/11/2019 10/11/19 | Sold | $909,000 | -0.5% | $279 / Sq Ft |
| 09/19/2019 09/19/19 | Pending | -- | -- | -- |
| 09/15/2019 09/15/19 | For Sale | $914,000 | +1.5% | $280 / Sq Ft |
| 06/28/2018 06/28/18 | Sold | $900,116 | +0.1% | $287 / Sq Ft |
| 04/18/2018 04/18/18 | Pending | -- | -- | -- |
| 03/23/2018 03/23/18 | For Sale | $899,180 | -- | $287 / Sq Ft |
Tax History Compared to Growth
Tax History
| Year | Tax Paid | Tax Assessment Tax Assessment Total Assessment is a certain percentage of the fair market value that is determined by local assessors to be the total taxable value of land and additions on the property. | Land | Improvement |
|---|---|---|---|---|
| 2024 | $18,261 | $992,840 | -- | -- |
| 2023 | $17,851 | $963,922 | $250,339 | $713,583 |
| 2022 | $13,009 | $707,584 | $0 | $0 |
| 2021 | $12,874 | $686,975 | $191,435 | $495,540 |
| 2020 | $12,457 | $661,777 | $191,435 | $470,342 |
| 2019 | $14,241 | $703,311 | $176,710 | $526,601 |
| 2018 | $4,304 | $207,287 | $0 | $0 |
| 2017 | $3,553 | $195,027 | $0 | $0 |
| 2016 | $3,164 | $142,258 | $0 | $0 |
| 2015 | $3,083 | $129,325 | $0 | $0 |
| 2014 | $2,763 | $117,568 | $0 | $0 |
| 2013 | -- | $106,880 | $0 | $0 |
Agents Affiliated with this Home
-
Rachel Glynn
R
Seller's Agent in 2022
Rachel Glynn
KELLER WILLIAMS SOUTH TAMPA
(813) 760-7268
13 Total Sales
-
Stephen Brown

Seller Co-Listing Agent in 2022
Stephen Brown
KELLER WILLIAMS SOUTH TAMPA
(813) 499-4023
49 Total Sales
-
Andrew Ricker

Buyer's Agent in 2022
Andrew Ricker
TOMLIN, ST CYR & ASSOCIATES LLC
(813) 545-2657
35 Total Sales
-
Andrea Webb

Seller's Agent in 2019
Andrea Webb
COLDWELL BANKER REALTY
(813) 286-6563
163 Total Sales
-
Theodore Krawsek, III
T
Buyer's Agent in 2019
Theodore Krawsek, III
BREAKING GROUND REALTY INC
(813) 992-6363
29 Total Sales
-
Len Jaffe

Seller's Agent in 2018
Len Jaffe
WEEKLEY HOMES REALTY COMPANY
(813) 835-9380
1,667 Total Sales
Map
Source: Stellar MLS
MLS Number: T2936529
APN: A-21-29-18-3ME-000002-00018.0
- 3608 W Horatio St
- 3702 W Horatio St
- 3616 W Platt St
- 609 S Glen Ave Unit E
- 609 S Glen Ave Unit B
- 3315 W De Leon St Unit 7
- 715 S Himes Ave
- 3702 W Roland St Unit 2
- 3310 W Swann Ave
- 3215 W De Leon St Unit 6
- 202 S Lincoln Ave
- 212 S Church Ave Unit 107
- 3206 W Azeele St Unit 107
- 3206 W Azeele St Unit 108
- 3206 W Azeele St Unit 218
- 3205 W De Leon St Unit F
- 3210 W Horatio St Unit 9
- 3810 Villas Del Sol Ct
- 3211 W Swann Ave Unit 806
- 3211 W Swann Ave Unit 907


