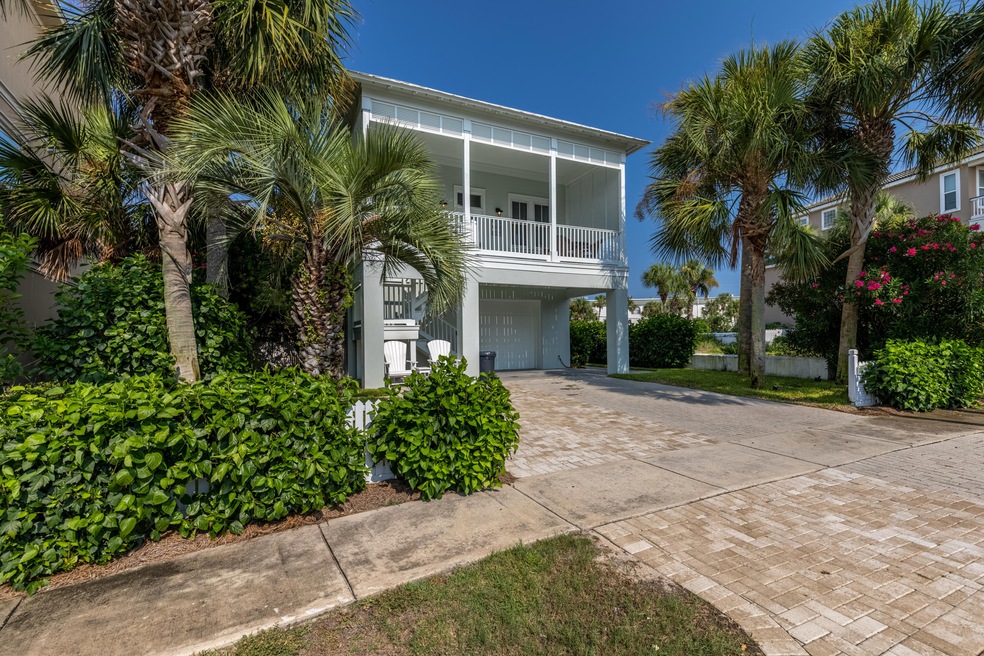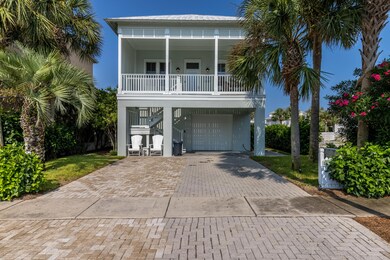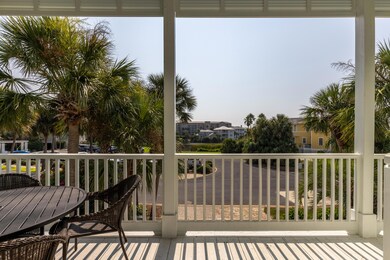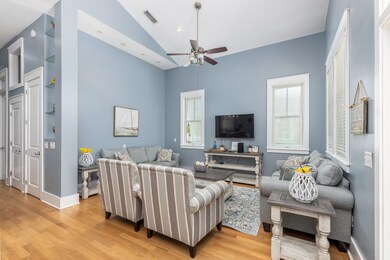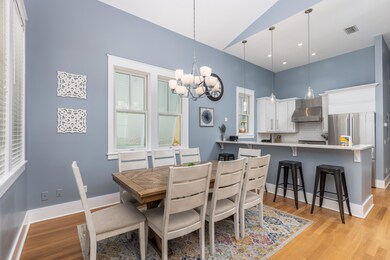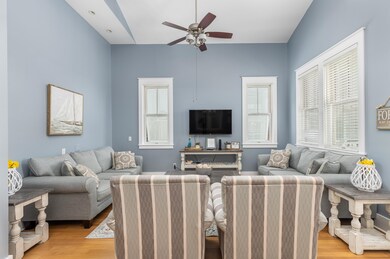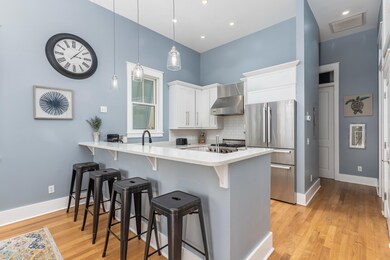
3609 Waverly Cir Destin, FL 32541
Estimated Value: $1,056,000 - $1,321,000
Highlights
- Beach
- Deeded access to the beach
- In Ground Pool
- Destin Elementary School Rated A-
- Tennis Courts
- Gated Community
About This Home
As of January 2022Turnkey, top producing rental investment in the highly sought after community of Destin Pointe! Great option for families in need of a separate guest suite. Rental income on track to produce over 133k this year! This home boasts upgrades galore including fresh paint, new furniture, Bosch refrigerator, new HVAC, and fresh sod. The main living space features 12' ceilings, lots of natural light, kitchen, dining, and living room all open to each other, and beautiful hardwood floors. Stunning quartz counter tops and stainless steel chef grade appliances make the kitchen perfect for hosting. French doors from the master bedroom open out to a large balcony overlooking the pool area. The first floor consists of a living area, kitchenette, dining area, and 2 bedrooms and a bathroom. The backyard is a perfect secluded oasis highlighted by lush landscaping perfect for entertaining and features a heated pool, hot tub, lounging and dining areas. Destin Pointe is an exclusive beachside community in the heart of Destin offering over 3,000' of deeded private beach access, two community pool areas, tennis courts, two lakes, shuffleboard, seasonal beach shuttle, and 24 hour security. Within minutes to shopping, dining, entertainment, and world class beaches; this home is sure to impress through all aspects. Call today to schedule your showing!
Last Agent to Sell the Property
Berkshire Hathaway HomeServices License #3266840 Listed on: 10/13/2021

Home Details
Home Type
- Single Family
Est. Annual Taxes
- $5,881
Year Built
- Built in 2003
Lot Details
- 5,227 Sq Ft Lot
- Lot Dimensions are 42x100x61x100
- Property fronts a private road
- Lawn Pump
- Property is zoned City
HOA Fees
- $384 Monthly HOA Fees
Parking
- 1 Car Attached Garage
Home Design
- Beach House
- Metal Roof
- Piling Construction
- Cement Board or Planked
- Stucco
Interior Spaces
- 1,780 Sq Ft Home
- 2-Story Property
- Furnished
- Vaulted Ceiling
- Ceiling Fan
- Recessed Lighting
- Living Room
- Dining Area
- Lake Views
Kitchen
- Walk-In Pantry
- Self-Cleaning Oven
- Microwave
- Dishwasher
- Disposal
Flooring
- Wood
- Tile
Bedrooms and Bathrooms
- 4 Bedrooms
- 3 Full Bathrooms
- Separate Shower in Primary Bathroom
- Garden Bath
Laundry
- Dryer
- Washer
Pool
- In Ground Pool
- Spa
Outdoor Features
- Deeded access to the beach
- Tennis Courts
- Balcony
- Deck
- Porch
Schools
- Destin Elementary And Middle School
- Fort Walton Beach High School
Utilities
- Multiple cooling system units
- Central Heating and Cooling System
- Gas Water Heater
- Phone Available
- Cable TV Available
Listing and Financial Details
- Assessor Parcel Number 00-2S-24-0110-0000-0060
Community Details
Overview
- Association fees include accounting, ground keeping, internet service, management, master, recreational faclty, cable TV, trash
- Destin Pointe Subdivision
- The community has rules related to covenants
Recreation
- Beach
- Tennis Courts
- Community Pool
- Community Whirlpool Spa
Additional Features
- Community Pavilion
- Gated Community
Similar Homes in Destin, FL
Home Values in the Area
Average Home Value in this Area
Mortgage History
| Date | Status | Borrower | Loan Amount |
|---|---|---|---|
| Closed | Chacon Eduardo J | $0 | |
| Closed | 3609 Waverly Llc | $645,000 | |
| Closed | Chacon Eduardo J | $645,000 | |
| Closed | Turner Lee A | $560,000 | |
| Closed | Wiedemann Robert A | $200,000 | |
| Closed | Wiedemann Robert A | $531,700 | |
| Closed | Wiedemann Robert A | $531,000 | |
| Closed | Winkeler Holdings Llc | $400,000 | |
| Closed | Winkeler Joseph A | $50,000 | |
| Closed | Winkeler Joseph A | $350,000 |
Property History
| Date | Event | Price | Change | Sq Ft Price |
|---|---|---|---|---|
| 04/30/2023 04/30/23 | Off Market | $1,075,000 | -- | -- |
| 01/10/2022 01/10/22 | Sold | $1,075,000 | 0.0% | $604 / Sq Ft |
| 10/19/2021 10/19/21 | Pending | -- | -- | -- |
| 10/13/2021 10/13/21 | For Sale | $1,075,000 | +95.5% | $604 / Sq Ft |
| 02/07/2020 02/07/20 | Sold | $550,000 | 0.0% | $309 / Sq Ft |
| 01/29/2020 01/29/20 | Pending | -- | -- | -- |
| 10/26/2019 10/26/19 | For Sale | $550,000 | +57.1% | $309 / Sq Ft |
| 09/14/2012 09/14/12 | Sold | $350,000 | 0.0% | $350 / Sq Ft |
| 08/21/2012 08/21/12 | Pending | -- | -- | -- |
| 04/25/2012 04/25/12 | For Sale | $350,000 | -- | $350 / Sq Ft |
Tax History Compared to Growth
Tax History
| Year | Tax Paid | Tax Assessment Tax Assessment Total Assessment is a certain percentage of the fair market value that is determined by local assessors to be the total taxable value of land and additions on the property. | Land | Improvement |
|---|---|---|---|---|
| 2024 | $10,339 | $1,021,959 | $481,500 | $540,459 |
| 2023 | $10,339 | $865,429 | $336,553 | $528,876 |
| 2022 | $7,704 | $683,162 | $205,957 | $477,205 |
| 2021 | $6,791 | $546,853 | $178,500 | $368,353 |
| 2020 | $5,881 | $514,508 | $170,000 | $344,508 |
| 2019 | $5,482 | $476,512 | $170,000 | $306,512 |
| 2018 | $5,043 | $432,036 | $0 | $0 |
| 2017 | $4,783 | $409,242 | $0 | $0 |
| 2016 | $4,428 | $383,273 | $0 | $0 |
| 2015 | $4,168 | $321,623 | $0 | $0 |
| 2014 | $3,729 | $288,806 | $0 | $0 |
Agents Affiliated with this Home
-
Hana Hawkins
H
Seller's Agent in 2022
Hana Hawkins
Berkshire Hathaway HomeServices
(850) 499-8102
81 Total Sales
-
Jabbour Luxury Group

Buyer's Agent in 2022
Jabbour Luxury Group
Scenic Sotheby's International Realty
(850) 231-1047
178 Total Sales
-
Katie Atwater

Seller's Agent in 2020
Katie Atwater
The Premier Property Group
(850) 337-1555
66 Total Sales
-
Mike Henderson
M
Seller Co-Listing Agent in 2020
Mike Henderson
The Premier Property Group
(850) 259-7805
34 Total Sales
-
-
Seller's Agent in 2012
- Ecn.rets.e9490
ecn.rets.RETS_OFFICE
Map
Source: Emerald Coast Association of REALTORS®
MLS Number: 877698
APN: 00-2S-24-0110-0000-0060
- 3592 Waverly Cir
- 3595 Waverly Cir
- 3587 Waverly Cir
- 130 Durango Rd Unit 106
- 445 Gulf Shore Dr Unit 207
- 445 Gulf Shore Dr Unit 201
- 480 Gulf Shore Dr Unit 502
- 480 Gulf Shore Dr Unit 311
- 480 Gulf Shore Dr Unit 109
- 480 Gulf Shore Dr Unit 410
- 480 Gulf Shore Dr Unit 208
- 480 Gulf Shore Dr Unit 506
- 480 Gulf Shore Dr Unit 510
- 135 Durango Rd
- 211 Durango Rd Unit 311
- 211 Durango Rd Unit 611
- 211 Durango Rd Unit 615
- 0 Gulf Breeze Ct
- 197 Durango Rd Unit 2B
- 197 Durango Rd Unit 2B
- 3609 Waverly Cir
- 3607 Waverly Cir
- 3613 Waverly Cir
- 3605 Waverly Cir
- 3615 Waverly Cir
- 3603 Waverly Cir
- 3602 Waverly Cir
- 3601 Waverly Cir
- 3600 Waverly Cir
- 485 Gulf Shore Dr
- 485 Gulf Shore Dr Unit 302
- 485 Gulf Shore Dr Unit 306
- 485 Gulf Shore Dr Unit 305
- 485 Gulf Shore Dr Unit 304
- 485 Gulf Shore Dr Unit 303
- 485 Gulf Shore Dr Unit 301
- 485 Gulf Shore Dr Unit 204
- 485 Gulf Shore Dr Unit 203
- 485 Gulf Shore Dr Unit 201
- 485 Gulf Shore Dr Unit 106
