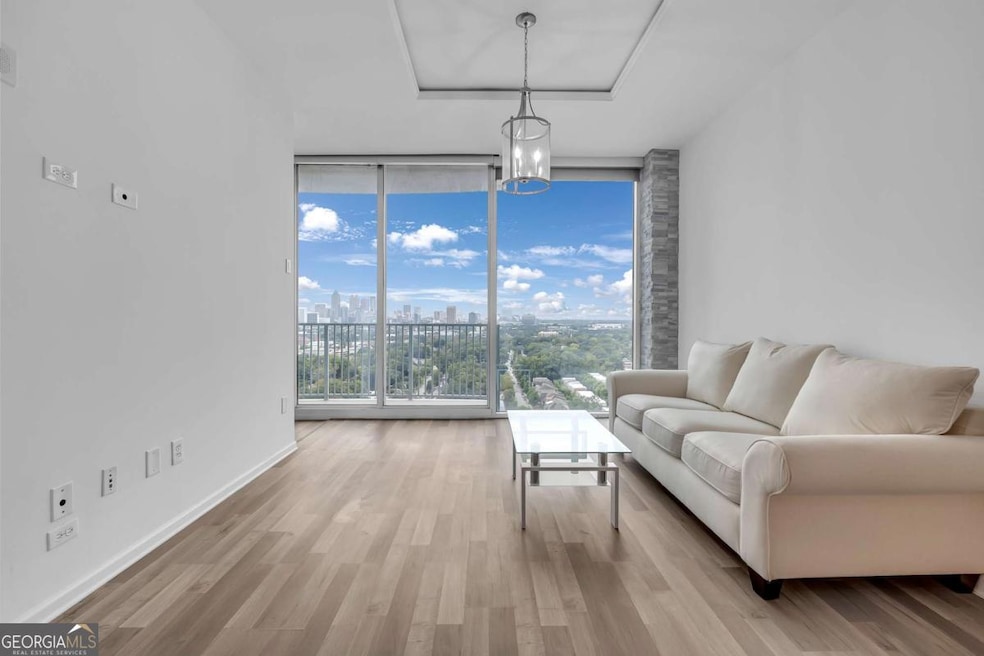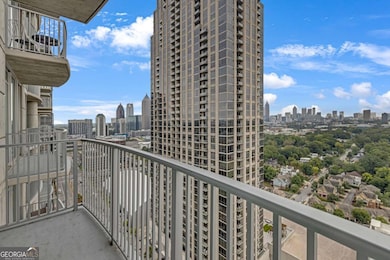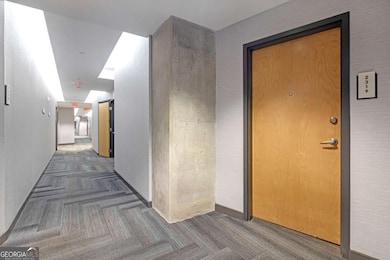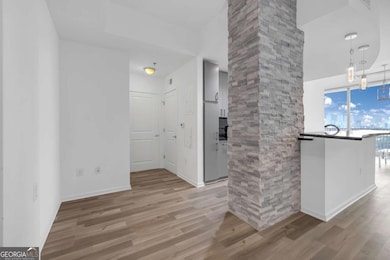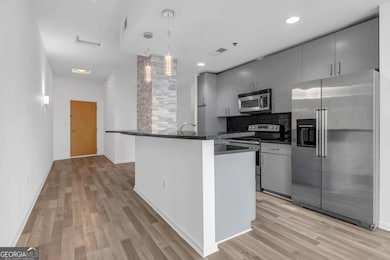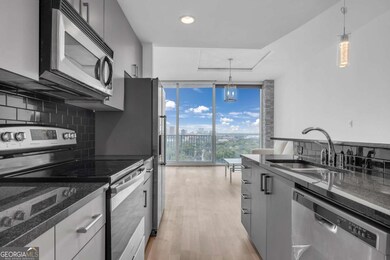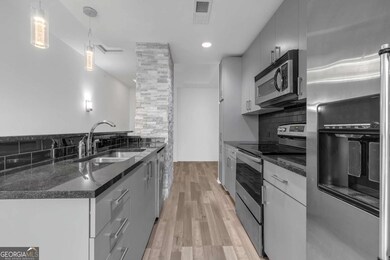361 17th St NW Unit 2319 Atlanta, GA 30363
Loring Heights NeighborhoodEstimated payment $2,379/month
Highlights
- Fitness Center
- In Ground Pool
- City View
- Midtown High School Rated A+
- Gated Community
- 1-minute walk to Atlantic Station Dog Park
About This Home
Back on the market-no fault to the seller, just another chance to live above it all. At TWELVE Midtown Residences, on the 23rd floor, this one-bedroom offers space, light, and skyline views that speak for themselves. Clean lines, brand-new flooring, bold stone pillars, and crisp white ceilings (no exposed concrete here) create a space that feels curated yet effortless. Natural light floods through floor-to-ceiling windows, leading you from kitchen to living room to private balcony with skyline views. It's 830 square feet of open, minimal design-ready for you to bring your vision to life. Downstairs, the amenities check every box: 24-hour concierge, Olympic-sized pool, full fitness center, club room, grilling terrace, secure parking, and valet. You're in the heart of Atlantic Station-Atlanta's premier live-work-play neighborhood. Coffee from Lazy Llama. Groceries at Publix next door. Target across the street. IKEA steps away. Walk to SCAD or Georgia Tech. Shop, dine, hit a movie or bowling night-all without leaving your block. Major employers like Microsoft and Google are just minutes away, and with quick access to MARTA, I-75, and I-85, the city opens up in every direction. This is more than a condo. It's a reset button. A lifestyle upgrade. A chance to live connected, yet completely above the noise.
Property Details
Home Type
- Condominium
Est. Annual Taxes
- $4,720
Year Built
- Built in 2005
HOA Fees
- $560 Monthly HOA Fees
Home Design
- Concrete Roof
- Concrete Siding
Interior Spaces
- 1-Story Property
- High Ceiling
- Double Pane Windows
- Vinyl Flooring
- City Views
Kitchen
- Breakfast Area or Nook
- Microwave
- Dishwasher
- Kitchen Island
- Disposal
Bedrooms and Bathrooms
- 1 Main Level Bedroom
- 1 Full Bathroom
Laundry
- Laundry Room
- Laundry in Hall
- Dryer
- Washer
Home Security
Parking
- 1 Car Garage
- Assigned Parking
Outdoor Features
- In Ground Pool
- Balcony
- Deck
Location
- Property is near public transit
- Property is near schools
- Property is near shops
Schools
- Centennial Place Elementary School
- David T Howard Middle School
- Grady High School
Additional Features
- Accessible Entrance
- Two or More Common Walls
- Central Heating and Cooling System
Community Details
Overview
- Association fees include insurance, ground maintenance, pest control, reserve fund, swimming
- High-Rise Condominium
- Twelve Atlantic Station Subdivision
Amenities
- Clubhouse
- Guest Suites
Recreation
- Fitness Center
- Community Pool
Security
- Card or Code Access
- Gated Community
- Fire and Smoke Detector
Map
Home Values in the Area
Average Home Value in this Area
Tax History
| Year | Tax Paid | Tax Assessment Tax Assessment Total Assessment is a certain percentage of the fair market value that is determined by local assessors to be the total taxable value of land and additions on the property. | Land | Improvement |
|---|---|---|---|---|
| 2025 | $39 | $106,040 | $14,720 | $91,320 |
| 2023 | $3,312 | $80,000 | $9,880 | $70,120 |
| 2022 | $4,115 | $101,680 | $16,000 | $85,680 |
| 2021 | $3,915 | $96,640 | $14,520 | $82,120 |
| 2020 | $3,911 | $95,480 | $14,320 | $81,160 |
| 2019 | $116 | $93,160 | $14,440 | $78,720 |
| 2018 | $3,504 | $84,640 | $17,080 | $67,560 |
| 2017 | $3,429 | $79,400 | $10,800 | $68,600 |
| 2016 | $3,854 | $89,000 | $10,240 | $78,760 |
| 2015 | $3,903 | $89,000 | $10,240 | $78,760 |
| 2014 | $2,648 | $58,400 | $7,640 | $50,760 |
Property History
| Date | Event | Price | List to Sale | Price per Sq Ft |
|---|---|---|---|---|
| 11/16/2025 11/16/25 | Price Changed | $270,000 | -3.5% | -- |
| 10/11/2025 10/11/25 | For Sale | $279,900 | -- | -- |
Purchase History
| Date | Type | Sale Price | Title Company |
|---|---|---|---|
| Warranty Deed | -- | -- | |
| Warranty Deed | $290,000 | -- | |
| Warranty Deed | -- | -- | |
| Warranty Deed | -- | -- | |
| Warranty Deed | $146,000 | -- |
Source: Georgia MLS
MLS Number: 10623401
APN: 17-0108-0001-485-7
- 361 17th St NW Unit 1702
- 361 17th St NW Unit 2423
- 361 17th St NW
- 361 17th St NW Unit 2418
- 361 17th St NW Unit 1420
- 361 17th St NW Unit 1603
- 361 17th St NW Unit 1717
- 361 17th St NW Unit 1706
- 361 17th St NW Unit 2315
- 361 17th St NW Unit 910
- 361 17th St NW Unit 1203
- 361 17th St NW Unit 1309
- 361 17th St NW Unit 1121
- 361 17th St NW Unit 2120
- 361 17th St NW Unit 816
- 361 17th St NW Unit 2018
- 270 17th St NW Unit 4102
- 270 17th St NW Unit 4601
- 361 17th St NW Unit 1817
- 361 17th St NW Unit 1906
- 361 17th St NW Unit 1016
- 361 17th St NW Unit 1304
- 361 17th St NW Unit 806
- 270 17th St NW Unit 2208
- 270 17th St NW Unit 604
- 270 17th St NW Unit 3110
- 270 17th St NW Unit 4201
- 270 17th St NW Unit 1706
- 270 17th St NW Unit 3308
- 270 17th St NW Unit 1002
- 270 17th St NW Unit 4601
- 260 18th St NW Unit 10211
- 390 17th St NW Unit 3057
- 391 17th St NW
- 230 18th St NW Unit 11320
- 230 18th St NW Unit 11401
- 217 16th St NW Unit 2
- 232 19th St NW
