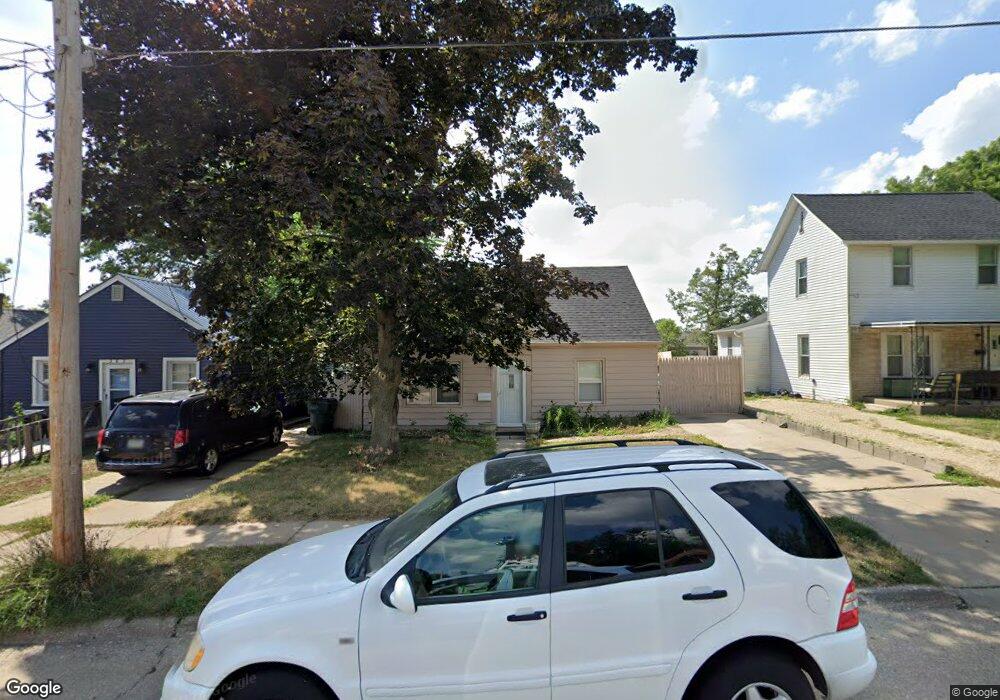361 30th St SE Cedar Rapids, IA 52403
Bever Park NeighborhoodEstimated Value: $147,000 - $194,000
3
Beds
2
Baths
1,268
Sq Ft
$139/Sq Ft
Est. Value
About This Home
This home is located at 361 30th St SE, Cedar Rapids, IA 52403 and is currently estimated at $175,971, approximately $138 per square foot. 361 30th St SE is a home located in Linn County with nearby schools including Erskine Elementary School, McKinley STEAM Academy, and George Washington High School.
Ownership History
Date
Name
Owned For
Owner Type
Purchase Details
Closed on
Mar 20, 2013
Sold by
Harnish William B
Bought by
Harnish Cathleen A
Current Estimated Value
Purchase Details
Closed on
Mar 29, 2006
Sold by
Lee Richard Kenneth and Lee Pamela
Bought by
Harnish William B
Home Financials for this Owner
Home Financials are based on the most recent Mortgage that was taken out on this home.
Original Mortgage
$55,800
Outstanding Balance
$33,001
Interest Rate
6.87%
Mortgage Type
Fannie Mae Freddie Mac
Estimated Equity
$142,970
Create a Home Valuation Report for This Property
The Home Valuation Report is an in-depth analysis detailing your home's value as well as a comparison with similar homes in the area
Home Values in the Area
Average Home Value in this Area
Purchase History
| Date | Buyer | Sale Price | Title Company |
|---|---|---|---|
| Harnish Cathleen A | -- | None Available | |
| Harnish William B | $61,500 | None Available |
Source: Public Records
Mortgage History
| Date | Status | Borrower | Loan Amount |
|---|---|---|---|
| Open | Harnish William B | $55,800 |
Source: Public Records
Tax History
| Year | Tax Paid | Tax Assessment Tax Assessment Total Assessment is a certain percentage of the fair market value that is determined by local assessors to be the total taxable value of land and additions on the property. | Land | Improvement |
|---|---|---|---|---|
| 2025 | $666 | $105,700 | $22,700 | $83,000 |
| 2024 | $746 | $94,100 | $22,700 | $71,400 |
| 2023 | $746 | $94,100 | $22,700 | $71,400 |
| 2022 | $654 | $82,700 | $20,600 | $62,100 |
| 2021 | $1,638 | $79,800 | $20,600 | $59,200 |
| 2020 | $1,638 | $82,800 | $20,600 | $62,200 |
| 2019 | $526 | $70,800 | $18,500 | $52,300 |
| 2018 | $484 | $70,800 | $18,500 | $52,300 |
| 2017 | $1,464 | $66,400 | $18,500 | $47,900 |
| 2016 | $1,464 | $68,900 | $18,500 | $50,400 |
| 2015 | $1,462 | $68,665 | $18,549 | $50,116 |
| 2014 | $462 | $70,521 | $18,549 | $51,972 |
| 2013 | $468 | $70,521 | $18,549 | $51,972 |
Source: Public Records
Map
Nearby Homes
- 526 30th St SE
- 2451 Grande Ave SE
- 237 34th St SE
- 501 36th St SE
- 2734 Dalewood Ave SE
- 3618 Kegler Ct SE
- 700 Memorial Dr SE
- 3237 Dalewood Ave SE
- 2241 Linden Dr SE
- 505 Forest Dr SE
- 2249 Grande Ave SE
- 329 Sinclair Ave SE
- 2700 Mount Vernon Rd SE
- 705 Grant Wood Dr SE
- 720 34th St SE
- 3008 Henderson Ave SE
- 520 22nd St SE
- 375 Meadowbrook Terrace SE
- 202 Forest Dr SE
- 2403 Kestrel Dr SE
- 363 30th St SE
- 363 30th St SE
- 363 30th St SE Unit 2
- 359 30th St SE
- 365 30th St SE
- 355 30th St SE
- 367 30th St SE
- 353 30th St SE
- 369 30th St SE
- 362 30th St SE
- 351 30th St SE
- 371 30th St SE
- 356 30th St SE
- 368 30th St SE
- 349 30th St SE
- 370 30th St SE
- 2936 Bever Ave SE
- 2944 Bever Ave SE
- 348 30th St SE
- 345 30th St SE
Your Personal Tour Guide
Ask me questions while you tour the home.
