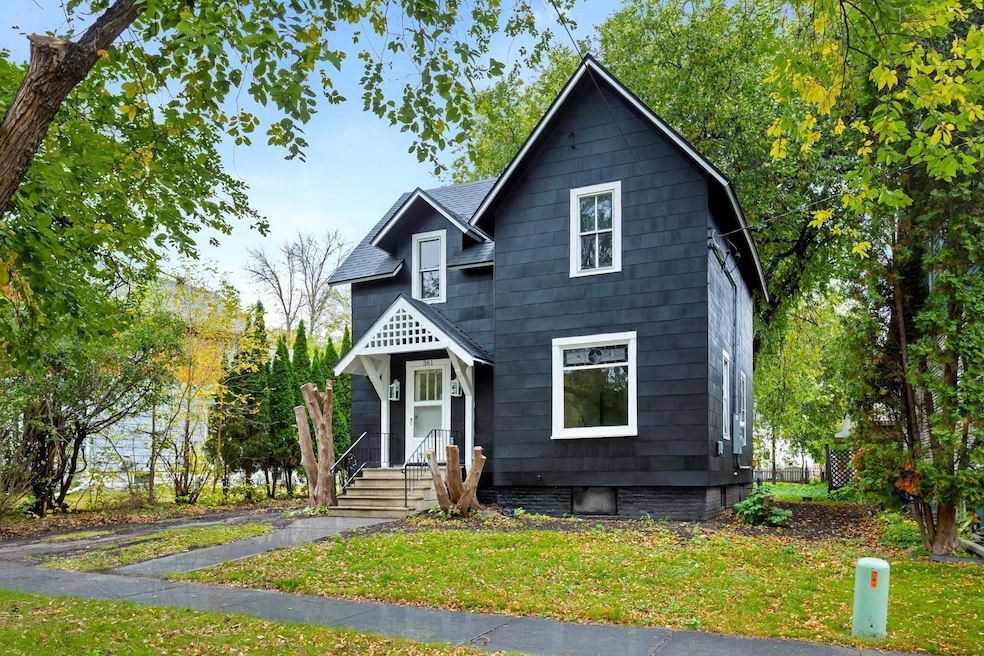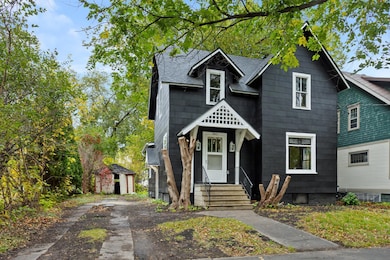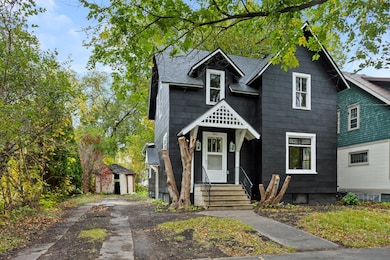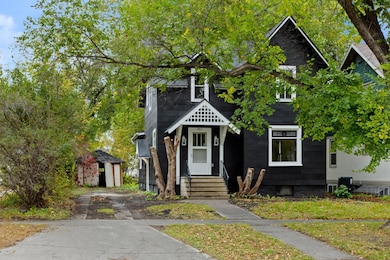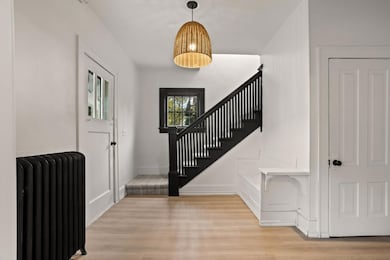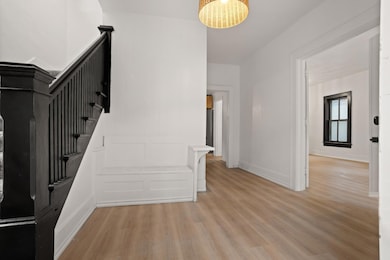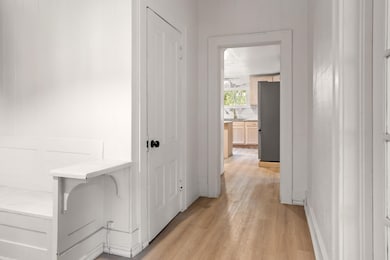361 8th Ave S Fargo, ND 58103
Hawthorne Neighborhood
3
Beds
1.5
Baths
800
Sq Ft
7,405
Sq Ft
About This Home
Welcome to this beautifully renovated 11⁄2-story character home, where timeless charm meets modern comfort. Thoughtfully updated this inviting property features brand-new flooring, stylish new light fixtures, and a fully renovated kitchen complete with new appliances, sleek cabinetry, and contemporary finishes. The newly tiled shower in the updated bathroom adds a touch of spa-like luxury! Perfect for anyone looking to lease a home and appreciates the blend of old-world character and modern convenience! Come check it out TODAY!
Home Details
Home Type
- Single Family
Year Built
- Built in 1882
Lot Details
- Lot Dimensions are 50x150
Home Design
- Architectural Shingle Roof
Interior Spaces
- 800 Sq Ft Home
- 1.5-Story Property
- Unfinished Basement
Kitchen
- Range
- Dishwasher
Bedrooms and Bathrooms
- 3 Bedrooms
Utilities
- No Cooling
- Radiator
- Boiler Heating System
Community Details
- No Home Owners Association
- Island Park Subdivision
Listing and Financial Details
- Property Available on 12/1/25
- Tenant pays for all utilities, electricity, heat, lawn care, sewer, snow removal, water
- The owner pays for insurance, taxes
- Assessor Parcel Number 01144000920000
Map
Property History
| Date | Event | Price | List to Sale | Price per Sq Ft | Prior Sale |
|---|---|---|---|---|---|
| 11/13/2025 11/13/25 | For Rent | $2,000 | 0.0% | -- | |
| 03/25/2025 03/25/25 | Sold | -- | -- | -- | View Prior Sale |
| 03/12/2025 03/12/25 | Pending | -- | -- | -- | |
| 03/06/2025 03/06/25 | For Sale | $25,000 | -- | $42 / Sq Ft |
Source: NorthstarMLS
Source: NorthstarMLS
MLS Number: 6817800
APN: 01-1440-00920-000
Nearby Homes
- 326 10th Ave S Unit 2
- 605 7th St S Unit 2
- 502 8th St S Unit 5
- 502 8th St S Unit 1
- 502 8th St S Unit 2
- 502 8th St S Unit 4
- 1119 Elm St S
- 911 8th St S
- 505 8th St S
- 817 9th St S
- 300 Main Ave Unit 506
- 300 Main Ave Unit 515
- 300 Main Ave Unit 504
- 300 Main Ave Unit 508
- 220 8th St S Unit B2
- 220 8th St S Unit D4
- 820 10th St S Unit C20
- 804 10th St S Unit A4
- 234 Main Ave Unit 711
- 234 Main Ave Unit 613
- 344 6th Ave S Unit 2
- 300 Main Ave
- 200 S 8th St
- 310 Main Ave
- 624 Main Ave
- 624 5th St S
- 300-310 2nd Ave S
- 1023 1st Ave S
- 405-411 University Dr S
- 630 1st Ave N
- 37 7th St N
- 8 7th St N
- 624 2nd Ave N
- 24 8th St N
- 1341 4th Ave S Unit 2
- 1341 4th Ave S
- 1341 4th Ave S
- 1341 4th Ave S
- 1001 Northern Pacific Ave N
- 625 2nd Ave N
Your Personal Tour Guide
Ask me questions while you tour the home.
