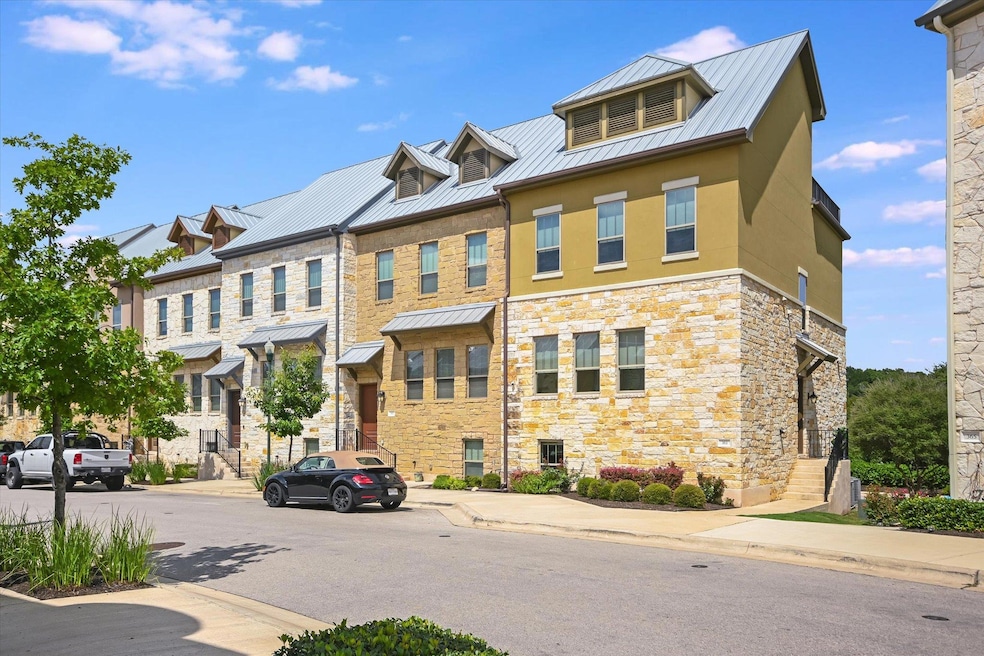
361 Adams St Georgetown, TX 78628
Estimated payment $4,699/month
Highlights
- Pond View
- Deck
- Corner Lot
- Open Floorplan
- Wood Flooring
- High Ceiling
About This Home
Stunning multistory end unit townhome in the wonderful community of The Brownstone at the Summit! Prime location backing to greenbelt/park with great views of the park and hill country/skyline! Fabulous location near the conveniences of the Summit at Rivery Park with shopping, dining, fitness studios, and spas as well as easy access to the San Gabriel River and miles of hiking trails right outside your door! Custom upgrades are throughout this great property with its open floorplan, high ceilings, and abundance of windows! In addition to the stairs, a private elevator makes for ease of access to all four levels! The main level includes the spacious island kitchen with its many cabinets and granite countertops; the chef's kitchen is open to the dining and living areas! The upper level includes the lovely primary suite with its beautiful ensuite bath and large walk in closet with built ins. A secondary bedroom is located on this level and has its own bath. The top level has a wonderful flex room/"man cave" with built in bar and half bath; this area opens to an amazing spacious rooftop terrace which looks out to the fabulous views--perfect for relaxing or entertaining! The lowest level (garage level) has a large flex room (could be bedroom/exercise room/study), full bath, and huge walk in closet! The double garage has extra storage room and opens to the driveway with adjacent additional parking! Washer, dryer, and refrigerator convey. Truly an awesome property!
Listing Agent
Conlan And Company Brokerage Phone: (512) 750-9510 License #0326924 Listed on: 06/20/2025
Townhouse Details
Home Type
- Townhome
Est. Annual Taxes
- $11,518
Year Built
- Built in 2019
Lot Details
- 1,516 Sq Ft Lot
- Southwest Facing Home
HOA Fees
- $125 Monthly HOA Fees
Parking
- 2 Car Attached Garage
- Rear-Facing Garage
- Single Garage Door
- Garage Door Opener
- Driveway
Property Views
- Pond
- Hills
- Park or Greenbelt
Home Design
- Slab Foundation
- Metal Roof
- Masonry Siding
- Stone Siding
- Stucco
Interior Spaces
- 3,100 Sq Ft Home
- 3-Story Property
- Open Floorplan
- Crown Molding
- High Ceiling
- Ceiling Fan
- Recessed Lighting
- Window Treatments
- Entrance Foyer
- Multiple Living Areas
- Storage
- Washer and Dryer
- Home Security System
Kitchen
- Breakfast Bar
- Built-In Oven
- Gas Cooktop
- Dishwasher
- Kitchen Island
- Granite Countertops
- Disposal
Flooring
- Wood
- Carpet
- Tile
Bedrooms and Bathrooms
- 3 Bedrooms
- Walk-In Closet
- Double Vanity
Accessible Home Design
- Accessible Elevator Installed
Outdoor Features
- Deck
- Covered patio or porch
Schools
- Wolf Ranch Elementary School
- James Tippit Middle School
- East View High School
Utilities
- Central Heating and Cooling System
- Natural Gas Connected
- Water Softener
Listing and Financial Details
- Assessor Parcel Number 2099310012B035
- Tax Block B
Community Details
Overview
- Association fees include common area maintenance
- The Brownstones At The Summit Association
- At Rivery Park Ph 1 Subdivision
Amenities
- Common Area
Security
- Carbon Monoxide Detectors
- Fire and Smoke Detector
Map
Home Values in the Area
Average Home Value in this Area
Tax History
| Year | Tax Paid | Tax Assessment Tax Assessment Total Assessment is a certain percentage of the fair market value that is determined by local assessors to be the total taxable value of land and additions on the property. | Land | Improvement |
|---|---|---|---|---|
| 2024 | $12,597 | $692,484 | $98,533 | $593,951 |
| 2023 | $11,107 | $617,689 | $98,533 | $519,156 |
| 2022 | $14,498 | $738,473 | $98,533 | $639,940 |
| 2021 | $11,103 | $508,427 | $75,794 | $432,633 |
| 2020 | $5,557 | $250,566 | $72,193 | $178,373 |
| 2019 | $1,733 | $75,750 | $75,750 | $0 |
Property History
| Date | Event | Price | Change | Sq Ft Price |
|---|---|---|---|---|
| 06/20/2025 06/20/25 | For Sale | $660,000 | -- | $213 / Sq Ft |
Purchase History
| Date | Type | Sale Price | Title Company |
|---|---|---|---|
| Warranty Deed | -- | None Listed On Document | |
| Warranty Deed | -- | Capital Title Of Texas |
Mortgage History
| Date | Status | Loan Amount | Loan Type |
|---|---|---|---|
| Previous Owner | $5,500,000 | Construction |
Similar Homes in Georgetown, TX
Source: Unlock MLS (Austin Board of REALTORS®)
MLS Number: 1099011
APN: R566657
- 332 Adams St
- 1209 Highknoll Ln
- 1044 Highknoll Ln
- 1013 Highknoll Ln
- 233 Adams
- 504 Morris Dr
- 1011 Country Club Rd
- 100 W Central Dr
- 2005 Park Ln
- 300 San Gabriel Village Blvd Unit 423
- 300 San Gabriel Village Blvd Unit 721
- 300 San Gabriel Village Blvd Unit 523
- 300 San Gabriel Village Blvd Unit 612
- 300 San Gabriel Village Blvd Unit 210
- 901 N Church St
- 2202 Dawn Dr
- 803 N Myrtle St
- 2404 Cottonwood Dr Unit A/B
- 1900 Westwood Ln
- 700 Dunman Dr
- 1008 Highknoll Ln
- 509 Cedar Dr Unit 104
- 201 Wolf Ranch Pkwy
- 105 Shannon Ln
- 702 Ranch Rd Unit A
- 806 Judy Dr Unit B
- 806 Judy Dr Unit A
- 101 E Morrow St Unit A
- 520 Wolf Ranch Pkwy
- 901 N Church St
- 905 Parker Cir
- 2402 Parker Cir
- 800 Wolf Ranch Pkwy
- 102 Scenic Dr
- 105 N Austin Ave
- 302 Apple Creek Dr
- 804 Dunman Dr
- 308 W Sequoia Spu
- 109 W 2nd St
- 601 W 4th St Unit ID1223260P






