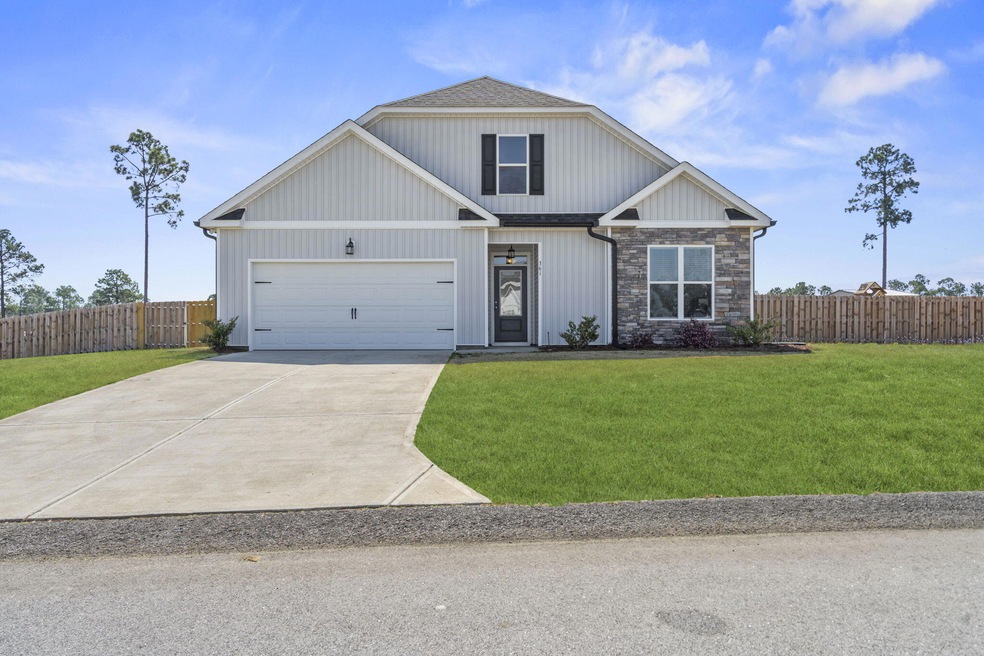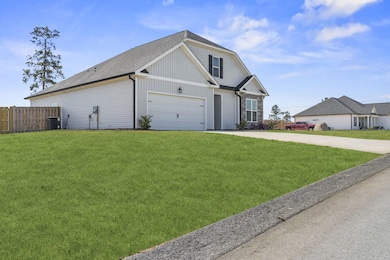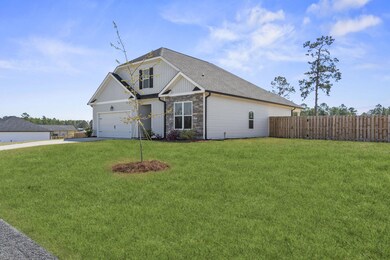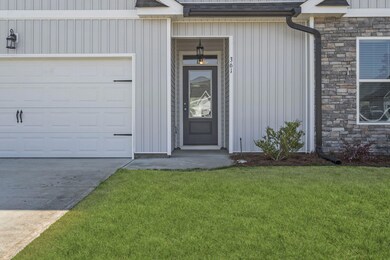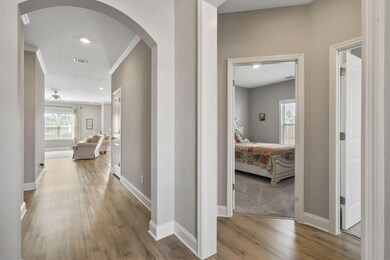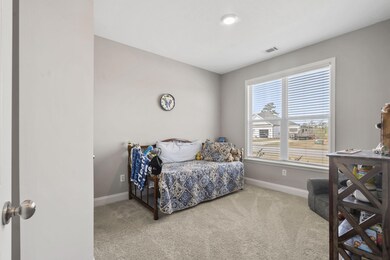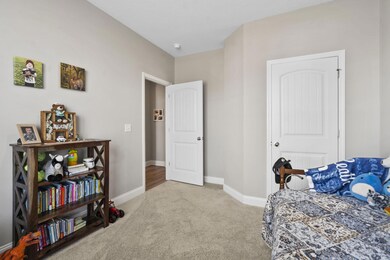
361 Agape Ln Trenton, SC 29847
Southeast Edgefield NeighborhoodEstimated payment $1,959/month
Highlights
- Community Lake
- Ranch Style House
- Eat-In Kitchen
- Pond
- Breakfast Room
- Walk-In Closet
About This Home
#ATrueGem This exceptional home blends thoughtful design with modern comforts, offering a lifestyle of convenience and charm. Step inside to discover the thoughtfully crafted Sela II floor plan. Secondary bedrooms are smartly positioned at the front of the house, creating an expansive, open living area without compromising kitchen space. The unique kitchen island caters to every occasion, offering versatile seating arrangements. With the sink and dishwasher thoughtfully oriented toward the family room, cooking becomes a sociable experience, while the spacious corner pantry ensures the kitchen is both functional and stylish. The master suite is the epitome of luxury, featuring a stunning angled tray ceiling that adds an air of sophistication and spaciousness. The en-suite bathroom is designed to pamper, boasting an oversized walk-in closet, soaking tub, freestanding shower, and ''luxury height'' vanity cabinets with separate bowls. A private toilet room completes this sanctuary, redefining comfort and convenience. Ansley Cove is more than just a place to live—it's a community to love! Take advantage of the picturesque walking trail around the lake, perfect for leisurely strolls, fishing, or simply soaking in the natural beauty.
Home Details
Home Type
- Single Family
Est. Annual Taxes
- $1,588
Year Built
- Built in 2023
Lot Details
- 1 Acre Lot
HOA Fees
- $29 Monthly HOA Fees
Parking
- 2 Car Garage
- Driveway
Home Design
- Ranch Style House
- Slab Foundation
- Composition Roof
- Vinyl Siding
- Stone
Interior Spaces
- 1,648 Sq Ft Home
- Ceiling Fan
- Breakfast Room
- Concrete Flooring
- Pull Down Stairs to Attic
Kitchen
- Eat-In Kitchen
- Range
- Microwave
- Dishwasher
- Kitchen Island
- Disposal
Bedrooms and Bathrooms
- 3 Bedrooms
- Walk-In Closet
- 2 Full Bathrooms
Outdoor Features
- Pond
- Patio
Utilities
- Forced Air Heating and Cooling System
- Well
- Septic Tank
Community Details
- Ansley Cove Subdivision
- Community Lake
Listing and Financial Details
- Assessor Parcel Number 1630008011000
Map
Home Values in the Area
Average Home Value in this Area
Tax History
| Year | Tax Paid | Tax Assessment Tax Assessment Total Assessment is a certain percentage of the fair market value that is determined by local assessors to be the total taxable value of land and additions on the property. | Land | Improvement |
|---|---|---|---|---|
| 2024 | $1,588 | $12,400 | $1,700 | $10,700 |
| 2023 | $1,588 | $2,100 | $2,100 | $0 |
Property History
| Date | Event | Price | Change | Sq Ft Price |
|---|---|---|---|---|
| 07/09/2025 07/09/25 | Price Changed | $324,900 | -1.5% | $197 / Sq Ft |
| 05/21/2025 05/21/25 | Price Changed | $329,900 | -2.9% | $200 / Sq Ft |
| 04/25/2025 04/25/25 | For Sale | $339,900 | +10.4% | $206 / Sq Ft |
| 09/07/2023 09/07/23 | Sold | $308,000 | 0.0% | $187 / Sq Ft |
| 08/17/2023 08/17/23 | Pending | -- | -- | -- |
| 03/07/2023 03/07/23 | For Sale | $308,000 | -- | $187 / Sq Ft |
Mortgage History
| Date | Status | Loan Amount | Loan Type |
|---|---|---|---|
| Closed | $232,500 | New Conventional |
Similar Homes in Trenton, SC
Source: Aiken Association of REALTORS®
MLS Number: 216977
APN: 163-00-08-011-000
- 326 Agape Ln
- 1036 Masterpiece Dr
- 110 Piper Dr
- 266A Ballard Dr
- 0 Cessna Dr Unit 610823
- 1050 Masterpiece Dr
- 1048 Masterpiece Dr
- 1046 Masterpiece Dr
- 181 Traditions Dr
- 1052 Masterpiece Dr
- 177 Traditions Dr
- 165 Traditions Dr
- Lot 4 Little Horse Creek Dr
- 1413 Bettis Academy Rd
- 138 Mount Zion Rd
- 27 Shadow Ln
- 65 Fox Terrace
- 50 Fox Terrace Rd
- 882 Quaint Parish Cir
- 507 Satinwood Cir
- 4040 Candleberry Gardens
- 10 Walnut Ln
- 2119 Howard Mill Rd
- 4190 Beautiful Pond Park
- 342 Windsor Dr
- 338 Bisham Ct
- 841 Delta Ln
- 423 Tarsel Ct
- 8034 MacBean Loop
- 207 Bobwhite Dr
- 512 Trestle Pass
- 2170 Jefferson Davis Hwy
- 4020 Furlong Cir
- 1044 Aiken Blvd
- 117 Timmerman St
- 158 Kenilworth Dr
- 2065 Omaha Dr
- 5020 Southeastern Ln
