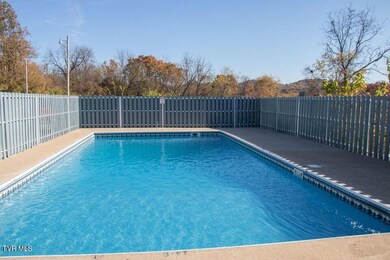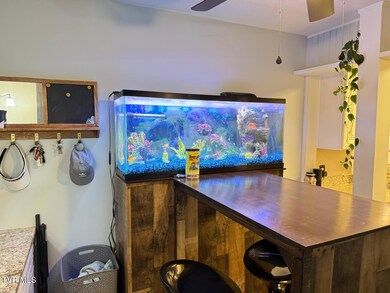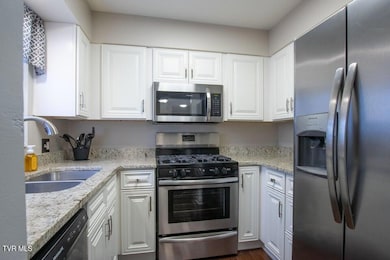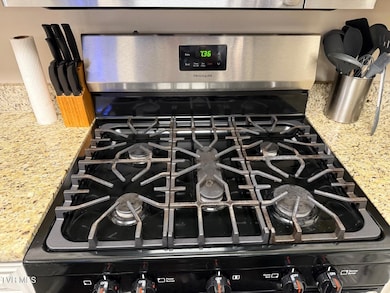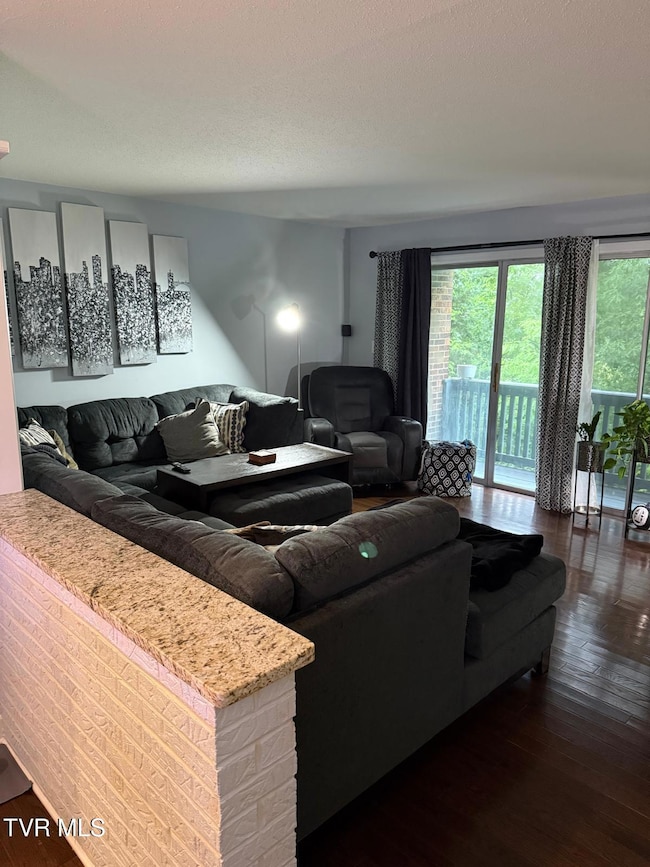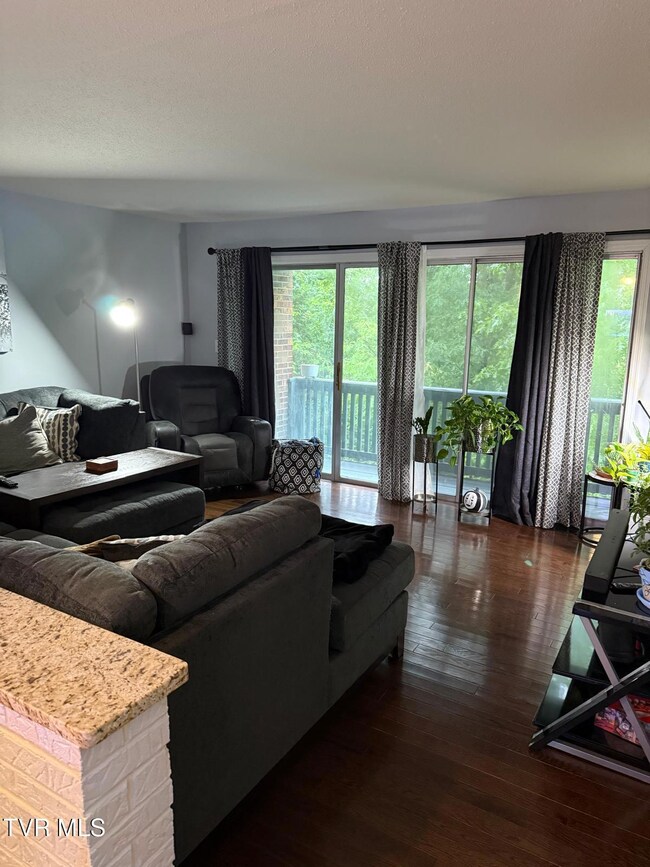
361 Belmont Dr Unit 14 Bristol, TN 37620
Estimated payment $1,495/month
Highlights
- Very Popular Property
- Open Floorplan
- Wood Flooring
- Senior Community
- Mountain View
- Granite Countertops
About This Home
Discover comfortable living at 361 Belmont Dr Unit 14, a charming 3-bedroom, 3-bathroom condo in the heart of Bristol, Tennessee. Spanning 1,323 square feet, this well-maintained residence offers a spacious and inviting layout, perfect for those seeking a blend of modern convenience and small-town charm. Step inside to find a bright and airy interior with an open floor plan, featuring a cozy living area ideal for relaxation or entertaining. The kitchen is equipped with essential appliances, including a wonderful gas stove, refrigerator, and dishwasher, complemented by ample soft close cabinetry for storage. Each bedroom provides generous space and comfort, with the primary suite boasting its own private remodeled bathroom for added convenience.Just off Weaver Pike, this condo is part of a well-managed complex with HOA services covering water, sewer, trash, mowing, and exterior maintenance, ensuring a low-maintenance lifestyle. Residents can enjoy access to a community swimming pool, perfect for warm Tennessee days. The property also includes a private balcony with serene views of the surrounding wooded area, offering a peaceful retreat.Located in the vibrant city of Bristol, known for its rich history as the ''Birthplace of Country Music'' and the excitement of the Bristol Motor Speedway, this home is just minutes from local shops, restaurants, and entertainment. This move-in-ready condo! Don't miss your chance to call this beautiful property home! Some of the information in this listing may have been obtained from a 3rd party and/or tax records and must be verified before assuming accuracy. Buyer(s) must verify all information.
Townhouse Details
Home Type
- Townhome
Year Built
- Built in 1970
HOA Fees
- $207 Monthly HOA Fees
Home Design
- Brick Exterior Construction
- Shingle Roof
- Wood Siding
Interior Spaces
- 2-Story Property
- Open Floorplan
- Insulated Windows
- Utility Room
- Washer and Electric Dryer Hookup
- Wood Flooring
- Mountain Views
Kitchen
- Gas Range
- Microwave
- Dishwasher
- Granite Countertops
Bedrooms and Bathrooms
- 3 Bedrooms
- Walk-In Closet
- 2 Full Bathrooms
Finished Basement
- Walk-Out Basement
- Exterior Basement Entry
Home Security
Schools
- Fairmont Elementary School
- Vance Middle School
- Tennessee High School
Utilities
- Cooling Available
- Central Heating
- Heat Pump System
Additional Features
- Balcony
- Property is in good condition
Listing and Financial Details
- Assessor Parcel Number 038b A 017.50
Community Details
Overview
- Senior Community
- Breckinridge Arms Condos
- Breckenridge Subdivision
Recreation
- Community Pool
Security
- Fire and Smoke Detector
Map
Home Values in the Area
Average Home Value in this Area
Tax History
| Year | Tax Paid | Tax Assessment Tax Assessment Total Assessment is a certain percentage of the fair market value that is determined by local assessors to be the total taxable value of land and additions on the property. | Land | Improvement |
|---|---|---|---|---|
| 2024 | -- | $31,200 | $625 | $30,575 |
| 2023 | $1,371 | $31,200 | $625 | $30,575 |
| 2022 | $745 | $16,975 | $625 | $16,350 |
| 2021 | $746 | $16,975 | $625 | $16,350 |
| 2020 | $724 | $16,975 | $625 | $16,350 |
| 2019 | $724 | $15,300 | $875 | $14,425 |
| 2018 | $721 | $15,300 | $875 | $14,425 |
| 2017 | $721 | $15,300 | $875 | $14,425 |
| 2014 | -- | $16,212 | $0 | $0 |
Property History
| Date | Event | Price | Change | Sq Ft Price |
|---|---|---|---|---|
| 05/27/2025 05/27/25 | For Sale | $209,900 | +27.3% | $159 / Sq Ft |
| 11/23/2022 11/23/22 | Sold | $164,900 | 0.0% | $125 / Sq Ft |
| 10/31/2022 10/31/22 | Pending | -- | -- | -- |
| 10/25/2022 10/25/22 | For Sale | $164,900 | -- | $125 / Sq Ft |
Purchase History
| Date | Type | Sale Price | Title Company |
|---|---|---|---|
| Warranty Deed | $164,900 | Classic Title | |
| Deed | $19,500 | None Available | |
| Deed | $43,500 | -- |
Mortgage History
| Date | Status | Loan Amount | Loan Type |
|---|---|---|---|
| Open | $159,953 | New Conventional | |
| Previous Owner | $87,500 | Commercial | |
| Previous Owner | $35,000 | Future Advance Clause Open End Mortgage | |
| Previous Owner | $5,000 | Commercial | |
| Previous Owner | $58,000 | No Value Available | |
| Previous Owner | $34,080 | No Value Available | |
| Previous Owner | $28,000 | No Value Available | |
| Previous Owner | $11,000 | No Value Available | |
| Previous Owner | $31,500 | No Value Available | |
| Previous Owner | $28,700 | No Value Available | |
| Previous Owner | $38,715 | No Value Available |
Similar Homes in Bristol, TN
Source: Tennessee/Virginia Regional MLS
MLS Number: 9980801
APN: 082038B A 01750C018
- 120 Stine St
- 1709 Maryland Ave
- 1616 Maryland Ave
- 1615 Maryland Ave
- 210 Lakeview Estates Dr
- 122 Meadow Rd
- Tbd Kentucky Ave
- 605 Beechwood Dr
- 1462 Georgia Ave
- 1217 Kentucky Ave
- 2046 Carolina Ave
- 1241 Virginia Ave
- 300 E Cedar St
- 116 W Crown
- 112 Hidden Valley Rd
- 1037 5th St
- 102 Hidden Valley Rd
- 908 Columbia Rd
- 2023 Weaver Pike Unit 3
- 146 Cloudland Dr

