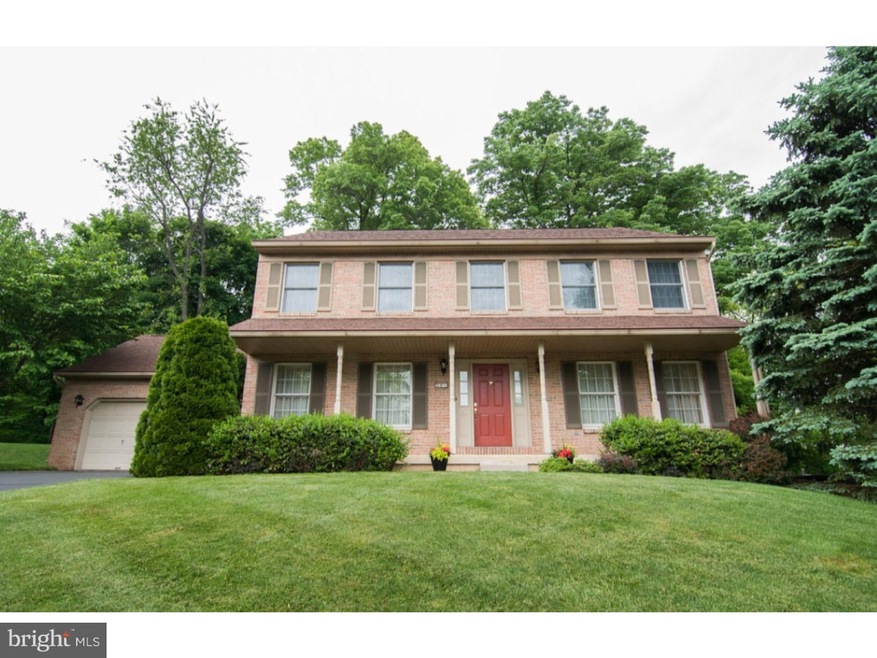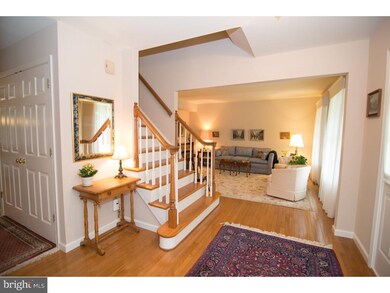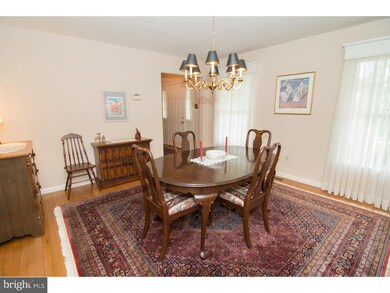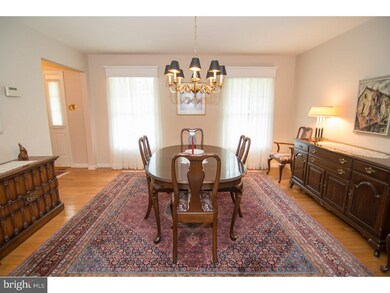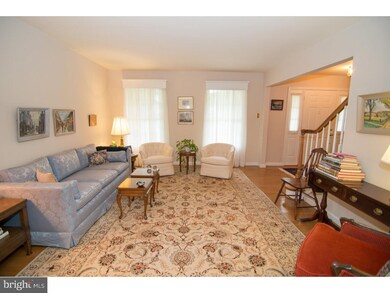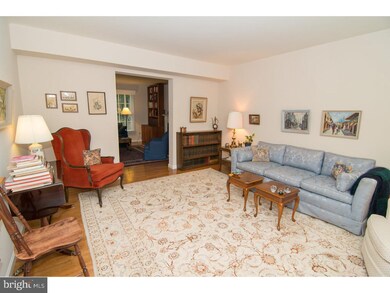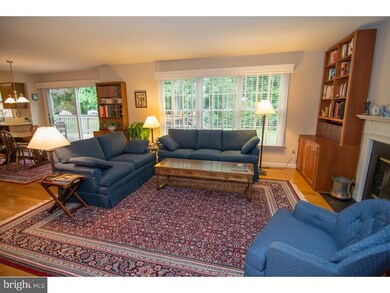
361 Birdsong Way Doylestown, PA 18901
Highlights
- Colonial Architecture
- Deck
- Attic
- Linden El School Rated A
- Wood Flooring
- 1 Fireplace
About This Home
As of August 2016PRISTINE Brick Front Colonial in desirable Doylestown Hunt! Mr. and Mrs. Clean live here...this home truly SPARKLES! Original Owners have meticulously maintained this "Brockton" Model. This home is LARGER than similar models with 2ft. ADDED to the LENGTH of the home, the WIDTH and GARAGE! GLEAMING Hardwood Floors are THROUGHOUT the entire home. The Gracious Foyer greets you with Large Dining Room to the Left that can seat 10 guests. The Living Room is Open to the Family Room allowing views of the Fireplace in the Family Room. The Family Room with Fireplace and Custom Built Bookshelves is OPEN to the Kitchen. The Morning Sun-Filled Kitchen has Sliding Glass Doors that lead to the Large Deck and Private, Lush Backyard. The Breakfast Area of the Kitchen allows a Large Kitchen Table and Views of the Backyard. Convenient First Floor Laundry is right off the Kitchen and Garage. Upstairs, you'll find a LARGE Landing and 4 generous sized Bedrooms with Hardwood Floors and a Hall Bath. The Master Bedroom is unique in that is has "Pocket Door" to the adjoining Bedroom. This is perfect for a Nursery, a Master Sitting Room, Adjoining Office or can be dry-walled in for 4th Bedroom! The Master has its own Full Bath with Soaking Tub and Walk-in Closet. The Basement is waiting to be finished and has Bilco Doors to the backyard. New Hot Water Heater and Water Softener (2014). "York" Heater/AC was new in 2009. A beautifully manicured lawn features flowering trees, landscaped beds and Tree-filled backyard for privacy. This is a home that you "feel" the pride of ownership as you walk through the door! Wonderful location in Doylestown Hunt that allows you to walk into Historic Doylestown Borough. Award Winning Central Bucks School District...Linden Elementary School made Top 100 Elementary Public Schools in Pennsylvania! Make your appointment today...this is a home you don't want to miss!
Last Buyer's Agent
Allison McGarvey
Keller Williams Real Estate-Doylestown
Home Details
Home Type
- Single Family
Est. Annual Taxes
- $7,191
Year Built
- Built in 1992
Lot Details
- 0.41 Acre Lot
- Lot Dimensions are 75x147
- Open Lot
- Property is zoned R4
Parking
- 2 Car Attached Garage
- 3 Open Parking Spaces
Home Design
- Colonial Architecture
- Brick Exterior Construction
- Pitched Roof
- Concrete Perimeter Foundation
- Stucco
Interior Spaces
- 2,380 Sq Ft Home
- Property has 2 Levels
- Ceiling height of 9 feet or more
- 1 Fireplace
- Family Room
- Living Room
- Dining Room
- Attic
Flooring
- Wood
- Tile or Brick
Bedrooms and Bathrooms
- 4 Bedrooms
- En-Suite Primary Bedroom
- En-Suite Bathroom
- 2.5 Bathrooms
Laundry
- Laundry Room
- Laundry on main level
Unfinished Basement
- Basement Fills Entire Space Under The House
- Exterior Basement Entry
Outdoor Features
- Deck
Schools
- Linden Elementary School
- Lenape Middle School
- Central Bucks High School West
Utilities
- Forced Air Heating and Cooling System
- Heating System Uses Gas
- 200+ Amp Service
- Water Treatment System
- Electric Water Heater
Community Details
- No Home Owners Association
- Built by HERITAGE
- Doylestown Hunt Subdivision, The Brockton Floorplan
Listing and Financial Details
- Tax Lot 006
- Assessor Parcel Number 09-061-006
Ownership History
Purchase Details
Home Financials for this Owner
Home Financials are based on the most recent Mortgage that was taken out on this home.Purchase Details
Home Financials for this Owner
Home Financials are based on the most recent Mortgage that was taken out on this home.Purchase Details
Purchase Details
Map
Similar Homes in Doylestown, PA
Home Values in the Area
Average Home Value in this Area
Purchase History
| Date | Type | Sale Price | Title Company |
|---|---|---|---|
| Deed | $525,000 | Fidelity National Title Insu | |
| Deed | $455,000 | Attorney | |
| Deed | -- | -- | |
| Deed | $215,900 | -- |
Mortgage History
| Date | Status | Loan Amount | Loan Type |
|---|---|---|---|
| Open | $140,000 | Credit Line Revolving | |
| Open | $252,000 | Adjustable Rate Mortgage/ARM | |
| Previous Owner | $200,000 | Credit Line Revolving |
Property History
| Date | Event | Price | Change | Sq Ft Price |
|---|---|---|---|---|
| 08/03/2016 08/03/16 | Sold | $525,000 | 0.0% | $221 / Sq Ft |
| 07/20/2016 07/20/16 | Pending | -- | -- | -- |
| 06/24/2016 06/24/16 | For Sale | $525,000 | +15.4% | $221 / Sq Ft |
| 07/24/2015 07/24/15 | Sold | $455,000 | -5.0% | $191 / Sq Ft |
| 06/19/2015 06/19/15 | Pending | -- | -- | -- |
| 05/21/2015 05/21/15 | For Sale | $479,000 | -- | $201 / Sq Ft |
Tax History
| Year | Tax Paid | Tax Assessment Tax Assessment Total Assessment is a certain percentage of the fair market value that is determined by local assessors to be the total taxable value of land and additions on the property. | Land | Improvement |
|---|---|---|---|---|
| 2024 | $8,077 | $45,640 | $10,160 | $35,480 |
| 2023 | $7,701 | $45,640 | $10,160 | $35,480 |
| 2022 | $7,615 | $45,640 | $10,160 | $35,480 |
| 2021 | $7,459 | $45,640 | $10,160 | $35,480 |
| 2020 | $7,424 | $45,640 | $10,160 | $35,480 |
| 2019 | $7,345 | $45,640 | $10,160 | $35,480 |
| 2018 | $7,322 | $45,640 | $10,160 | $35,480 |
| 2017 | $7,265 | $45,640 | $10,160 | $35,480 |
| 2016 | $7,219 | $45,640 | $10,160 | $35,480 |
| 2015 | -- | $45,640 | $10,160 | $35,480 |
| 2014 | -- | $45,640 | $10,160 | $35,480 |
Source: Bright MLS
MLS Number: 1002608588
APN: 09-061-006
- 4 Steeplechase Dr
- 276 W Ashland St
- 388 W Oakland Ave
- 72 Bennett Dr
- 277 W Oakland Ave
- 175 W Oakland Ave
- 84 S Clinton St
- 127 Homestead Dr
- 275 W Court St
- 273 W Court St
- 83 S Hamilton St
- 2-12 Aspen Way Unit 212
- 267 W Court St
- 2185 S Easton Rd
- 36 S Clinton St
- 142 Homestead Dr
- 342 Green St
- 99 Elfman Dr
- 9 Mill Creek Dr
- 78 Tower Hill Rd
