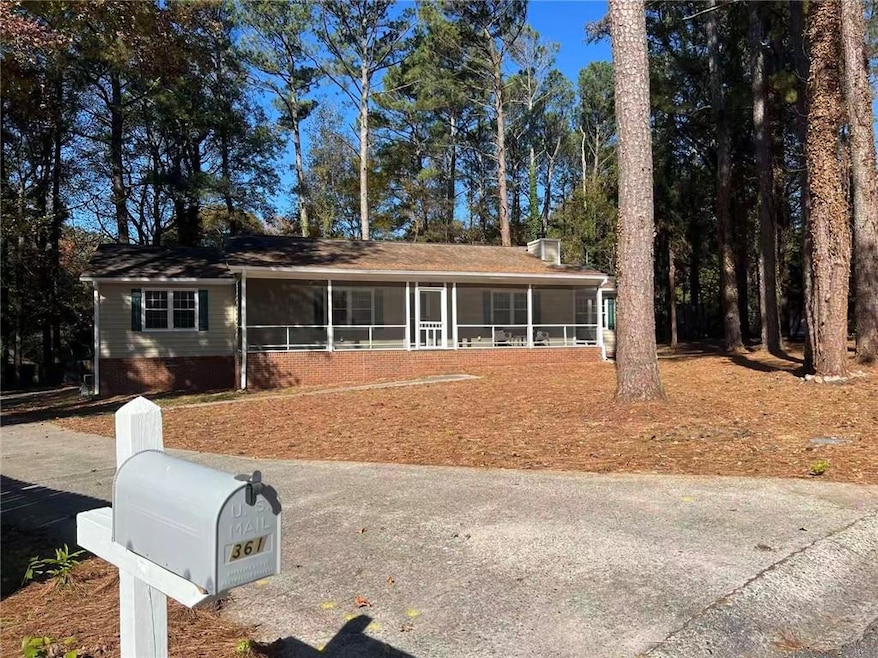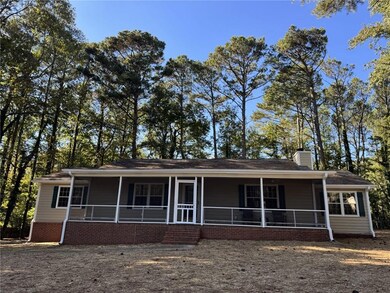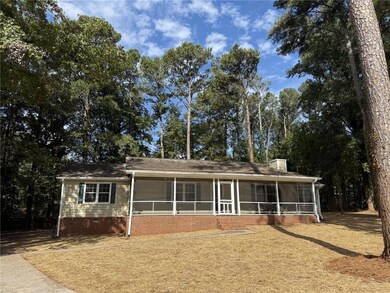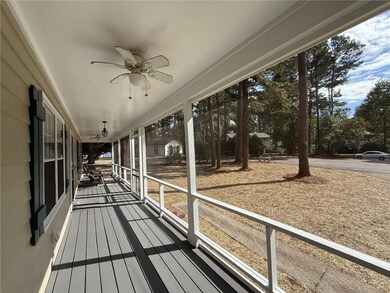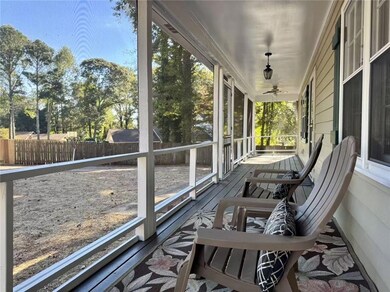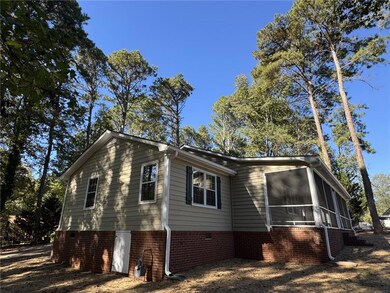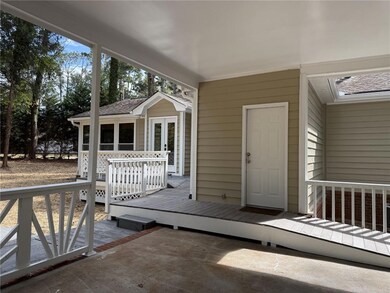361 Buck Ct Suwanee, GA 30024
Highlights
- Traditional Architecture
- Wood Flooring
- Screened Porch
- Walnut Grove Elementary School Rated A
- Neighborhood Views
- Home Office
About This Home
This 3 bedroom & 2 Full bath American-style bungalow in a prime location features a newly renovated exterior and expansive balconies overlooking a spacious and well-maintained front and back yard, allowing you to enjoy peace and comfort at home. This home is located in a highly sought-after school district, nearby supermarkets, hospitals, and other amenities to meet your daily needs.Major interstate I-85 is few minutes away! Marble counter tops in the kitchen and bathrooms, stainless steel appliances, and a new LG refrigerator, creating a perfect balance of beauty and functionality. The family room features a large fireplace and a private office area, while double-paned windows ensure quiet and energy-efficient living. The screened front porch is the perfect spot for enjoying morning coffee, playing with the kids, or simply relaxing. Enjoy the spacious outdoor space and private backyard. This is a property you won't want to miss, so schedule a viewing today!
Home Details
Home Type
- Single Family
Est. Annual Taxes
- $3,919
Year Built
- Built in 1976
Lot Details
- 0.52 Acre Lot
- Property fronts an easement
- Cul-De-Sac
- Chain Link Fence
- Level Lot
- Back Yard Fenced and Front Yard
Home Design
- Traditional Architecture
- Brick Exterior Construction
- Composition Roof
- Wood Siding
Interior Spaces
- 1,904 Sq Ft Home
- 1-Story Property
- Bookcases
- Brick Fireplace
- Double Pane Windows
- Family Room with Fireplace
- Breakfast Room
- Formal Dining Room
- Home Office
- Screened Porch
- Neighborhood Views
- Fire and Smoke Detector
Kitchen
- Country Kitchen
- Gas Cooktop
- Microwave
- Dishwasher
- Disposal
Flooring
- Wood
- Carpet
- Tile
Bedrooms and Bathrooms
- 3 Main Level Bedrooms
- Walk-In Closet
- 2 Full Bathrooms
- Dual Vanity Sinks in Primary Bathroom
- Bathtub and Shower Combination in Primary Bathroom
Laundry
- Laundry in Mud Room
- Dryer
- Washer
Parking
- 1 Carport Space
- Parking Pad
- Driveway Level
Outdoor Features
- Patio
- Fire Pit
- Outdoor Storage
Schools
- Walnut Grove - Gwinnett Elementary School
- Creekland - Gwinnett Middle School
- Collins Hill High School
Utilities
- Cooling Available
- Heating System Uses Natural Gas
- Underground Utilities
- Phone Available
- Cable TV Available
Community Details
- Application Fee Required
- Deerwood Subdivision
Listing and Financial Details
- 12 Month Lease Term
- $50 Application Fee
- Assessor Parcel Number R7110 050
Map
Source: First Multiple Listing Service (FMLS)
MLS Number: 7662916
APN: 7-110-050
- 2140 Deer Trail
- 2124 York River Way Unit 1
- 318 Lee Miller Dr
- 327 Lee Miller Dr
- 2315 Prosperity Way Unit 2
- 2067 York River Way
- 2265 Wildwood Lake Dr
- 422 John Stewart Place Unit 2
- 330 Allatoona Rd
- 2372 Merrymount Dr Unit 2
- 2167 Merrymount Dr
- 569 Woodland Park Terrace
- 2662 Collins Port Cove Unit 1
- 2105 Tropicana Dr
- 2012 Little River Dr Unit 1
- 1932 Riverton Dr
- 2310 Whitehead Place Dr
- 328 Deerwood Dr
- 500 Clear Lake Ln
- 270 Allatoona Rd
- 2252 Ashley Falls Ln Unit 1
- 487 Arbour Run
- 710 Suwanee Lakes Cir NW
- 2525 Falcon Chase Ct
- 658 Kenridge Dr
- 2545 Falcon Chase Ct
- 2501 Peregrine Trail
- 785 Mount Royal Cove
- 2611 Peregrine Ct
- 715 Welford Rd NW
- 2950 Richmond Row Dr
- 2442 Welford Ct NW
- 2528 Brynfield Cove
- 2492 Whitehead Place Dr
- 25 Karen Camille Dr NW
- 675 Ambur Cove Way NW
- 121 Chantilly Ln
