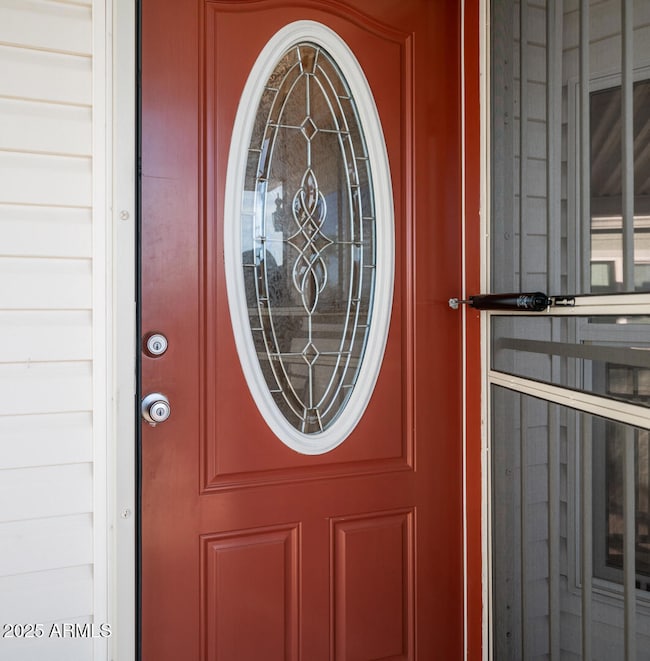361 Felspar Dr Apache Junction, AZ 85119
Estimated payment $1,273/month
Highlights
- Fitness Center
- Clubhouse
- Wood Flooring
- Gated with Attendant
- Vaulted Ceiling
- Furnished
About This Home
Step inside this beautifully upgraded and meticulously maintained home featuring a spacious open floor plan with an inviting Arizona room on the same level, perfect for comfortable living and entertaining. Showcasing real wood floors, new ceramic tile, and vaulted ceilings, the home has it all. The upgraded kitchen offers a newer dishwasher, a custom breakfast bar/island, loads cabinet space, a solar tube for natural light, and a new faucet. Two luxurious bathrooms, including one with a walk-in shower, raised vanity with new faucet & private toilet room is ideal for both you and your guests. High-end furnishings and décor, from newly recovered leather dining chairs to designer rugs, enhance the home's sophisticated appeal. Energy efficiency and comfort are ensured with double-paned windows, a two-year-old AC/furnace system, and four ceiling fans. Custom metal security screen doors on both the front and back allow fresh air to flow through while maintaining privacy and comfort. With abundant storage, including numerous closets and cabinets, this home is as functional as it is beautiful. A versatile bonus room offers endless possibilities as a hobby room, workshop, guest space, or home office. Outside, the charming tiled front porch is the perfect spot to relax and take in Arizona's stunning sunsets. Located in a highly sought after active adult community, residents enjoy a wide range of activities and clubs, from hiking, bowling, and golf to woodworking, silversmithing, stained glass, ceramics, and quilting (with a long arm quilter). On your own owned deeded lot while nestled near the breathtaking Superstition Mountains, this home is ideal. (No lot lease here.) Situated close to shopping, dining, and outdoor adventures, everything is at your fingertips. Don't miss the chance to own this exceptional home in an active and welcoming community!
Property Details
Home Type
- Mobile/Manufactured
Est. Annual Taxes
- $393
Year Built
- Built in 2001
Lot Details
- 1,667 Sq Ft Lot
- No Common Walls
- Desert faces the front and back of the property
HOA Fees
- $227 Monthly HOA Fees
Parking
- 1 Carport Space
Home Design
- Wood Frame Construction
- Composition Roof
Interior Spaces
- 800 Sq Ft Home
- 1-Story Property
- Furnished
- Vaulted Ceiling
- Double Pane Windows
- Vinyl Clad Windows
- Laundry in unit
Kitchen
- Eat-In Kitchen
- Breakfast Bar
- Kitchen Island
Flooring
- Floors Updated in 2022
- Wood
- Carpet
- Tile
Bedrooms and Bathrooms
- 1 Bedroom
- Primary Bathroom is a Full Bathroom
- 2 Bathrooms
Schools
- Desert Vista Elementary School
- Cactus Canyon Junior High
- Apache Junction High School
Utilities
- Cooling System Updated in 2022
- Central Air
- Heating Available
Additional Features
- North or South Exposure
- Covered Patio or Porch
Listing and Financial Details
- Tax Lot 361
- Assessor Parcel Number 103-35-361
Community Details
Overview
- Association fees include water, sewer, trash, ground maintenance
- Golden Vista Association, Phone Number (480) 671-2000
- Built by Chariot Eagle
- Golden Vista Subdivision, Chariot Floorplan
Amenities
- Clubhouse
- Community Media Room
- Laundry Facilities
Recreation
- Tennis Courts
- Fitness Center
- Community Pool
- Community Spa
Security
- Gated with Attendant
Map
Home Values in the Area
Average Home Value in this Area
Property History
| Date | Event | Price | List to Sale | Price per Sq Ft |
|---|---|---|---|---|
| 10/24/2025 10/24/25 | For Sale | $195,000 | -- | $244 / Sq Ft |
Source: Arizona Regional Multiple Listing Service (ARMLS)
MLS Number: 6938002
- 656 Gypsum Dr Unit 656
- 375 Gypsum Dr
- 384 Gypsum Dr
- 632 Hawk's Eye Dr Unit 632
- 362 Felspar Dr Unit 362
- 690 Felspar Dr
- 439 Ironstone Dr Unit 439
- 721 Emerald Dr Unit 362
- 608 Ironstone Dr
- 611 S Ironstone Dr Unit 611
- 579 S Jaspar Dr Unit 579
- 457 S Jaspar Dr
- 365 S Gypsum Dr
- 794 S Cinnabar Dr
- 455 S Jaspar Dr
- 753 S Diamond Dr
- 789 S Cinnabar Dr Unit 789
- 303 S Diamond Dr
- 785 Cinnabar Dr Unit 785
- 587 S Jaspar Dr Unit 587
- 379 Gypsum Dr
- 434 S Ironstone Dr Unit 434
- 3710 S Goldfield Rd
- 3333 S Conestoga Rd
- 2349 E 35th Ave
- 3301 S Goldfield Rd Unit 3016
- 3301 S Goldfield Rd Unit 5033
- 3301 S Goldfield Rd Unit 5106
- 3301 S Goldfield Rd Unit 5088
- 3301 S Goldfield Rd Unit 5107
- 2267 E 35th Ave
- 2213 E 35th Ave
- 2205 E 35th Ave
- 3502 S Chaparral Rd
- 3264 S Chaparral Rd
- 3500 S Tomahawk Rd Unit 126
- 1461 E Southern Ave Unit 3
- 403 E Quail Ave
- 528 E Navajo Ave Unit 3
- 1297 E Broadway Ave Unit 133







