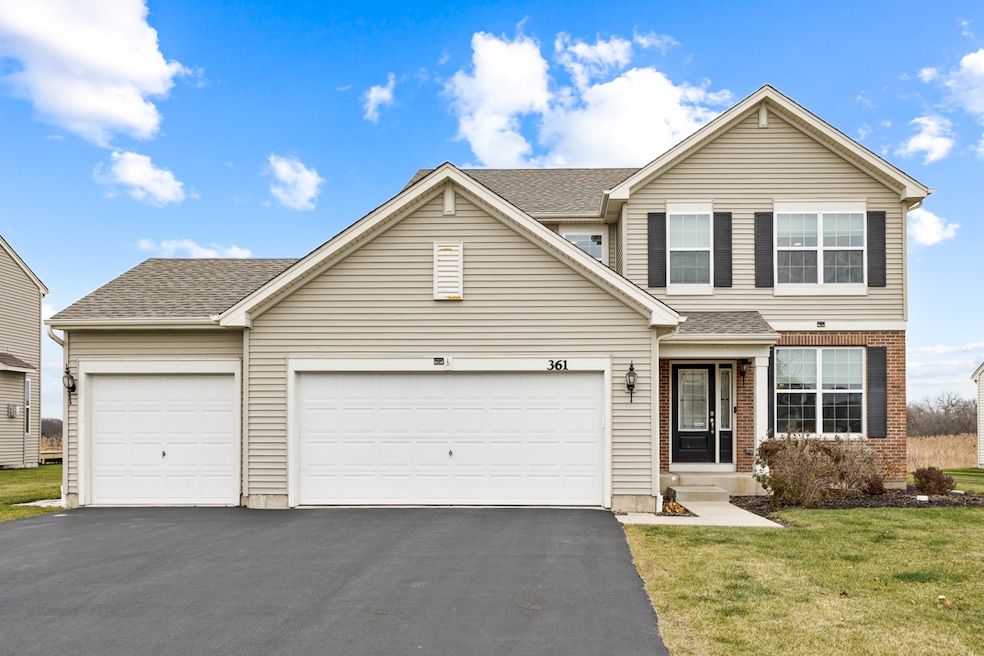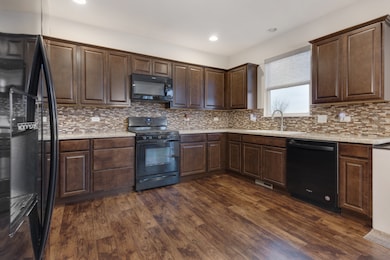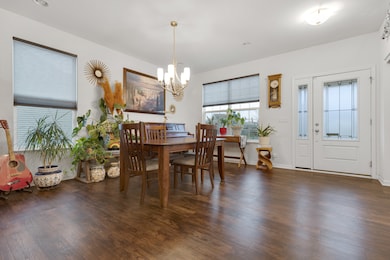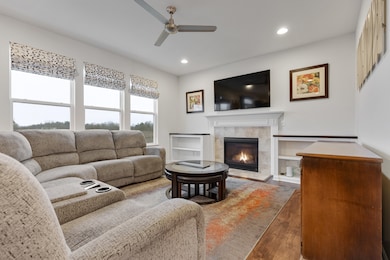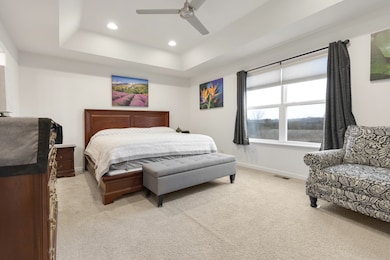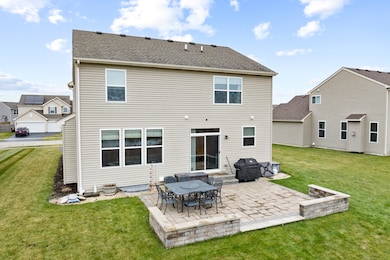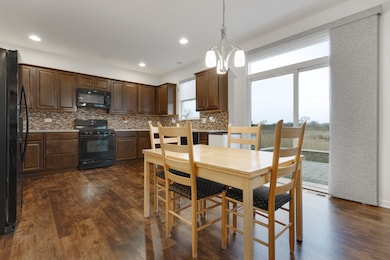361 Fieldstone Dr Woodstock, IL 60098
Estimated payment $3,264/month
Highlights
- Back to Public Ground
- Recreation Room
- Breakfast Room
- Creekside Middle School Rated A-
- Main Floor Bedroom
- Electric Vehicle Charging Station
About This Home
ALMOST NEW, MOVE-IN READY HOME, BACKS TO OPEN SPACE | 2,500 SQFT ABOVE GRADE, PLUS 1,224 SQFT UNFINISHED BASEMENT | 5 BEDROOMS | 3 BATHROOMS | 20FT X 14FT KITCHEN HAS DARK STAINED MAPLE CABINETRY WITH 42" UPPERS, PANTRY, 14FTX10.5FT TABLE SPACE | MASTER BEDROOM SUITE HAS TREY CEILING, HIS/HER WALK-IN CLOSETS, ENSUITE WITH DOUBLE BOWL VANITY, SHOWER, LINEN CLOSET | MAIN FLOOR 5TH BEDROOM AND FULL BATHROOM | FAMILY ROOM HAS GAS LOG FIREPLACE, BUILT-IN CABINETRY | 16.5FT X 15FT LIVING/DINING ROOM | 9 FT CEILINGS, LUXURY VINYL PLANK FLOORING, AND RECESSED LIGHTING THROUGHOUT THE MAIN FLOOR | 3-CAR GARAGE IS WIRED FOR ELECTRIC VEHICLE CHARGING SYSTEM | FULL BASEMENT HAS BATHROOM ROUGH-IN | 25FT X20FT LARGE FORMAT BRICK PAVER PATIO HAS KNEE WALLS WITH VIEWS OF NATURE | IMMEDIATELY BACKS TO SUBDIVISION OPEN SPACE WITH THE KISHWAUKEE HEADWATERS CONSERVATION AREA ADJACENT TO IT
Home Details
Home Type
- Single Family
Est. Annual Taxes
- $9,911
Year Built
- Built in 2017
Lot Details
- 9,148 Sq Ft Lot
- Lot Dimensions are 75x120
- Back to Public Ground
HOA Fees
- $14 Monthly HOA Fees
Parking
- 3 Car Garage
- Driveway
Home Design
- Brick Exterior Construction
- Asphalt Roof
- Radon Mitigation System
- Concrete Perimeter Foundation
Interior Spaces
- 2,500 Sq Ft Home
- 2-Story Property
- Coffered Ceiling
- Ceiling Fan
- Recessed Lighting
- Gas Log Fireplace
- Insulated Windows
- Sliding Doors
- Panel Doors
- Family Room with Fireplace
- Combination Dining and Living Room
- Breakfast Room
- Recreation Room
- Storage Room
- Carbon Monoxide Detectors
Kitchen
- Range
- Microwave
- Dishwasher
- Disposal
Flooring
- Carpet
- Laminate
Bedrooms and Bathrooms
- 5 Bedrooms
- 5 Potential Bedrooms
- Main Floor Bedroom
- Walk-In Closet
- Bathroom on Main Level
- 3 Full Bathrooms
Laundry
- Laundry Room
- Dryer
- Washer
Basement
- Basement Fills Entire Space Under The House
- Sump Pump
Schools
- Prairiewood Elementary School
- Creekside Middle School
- Woodstock High School
Utilities
- Forced Air Heating and Cooling System
- Heating System Uses Natural Gas
- 200+ Amp Service
- Gas Water Heater
Additional Features
- Doors with lever handles
- Patio
Community Details
- Wendy Lucich Association, Phone Number (815) 455-1112
- Apple Creek Estates Subdivision, Tahoe Floorplan
- Property managed by ROC Property Management, Inc
- Electric Vehicle Charging Station
Listing and Financial Details
- Senior Tax Exemptions
- Homeowner Tax Exemptions
Map
Home Values in the Area
Average Home Value in this Area
Tax History
| Year | Tax Paid | Tax Assessment Tax Assessment Total Assessment is a certain percentage of the fair market value that is determined by local assessors to be the total taxable value of land and additions on the property. | Land | Improvement |
|---|---|---|---|---|
| 2024 | $9,911 | $123,574 | $15,650 | $107,924 |
| 2023 | $9,367 | $111,751 | $14,153 | $97,598 |
| 2022 | $9,607 | $99,175 | $12,560 | $86,615 |
| 2021 | $9,146 | $92,661 | $11,735 | $80,926 |
| 2020 | $8,815 | $88,048 | $11,151 | $76,897 |
| 2019 | $8,562 | $84,047 | $10,644 | $73,403 |
| 2018 | $7,616 | $74,332 | $12,142 | $62,190 |
| 2017 | $821 | $7,020 | $7,020 | $0 |
| 2016 | $0 | $25 | $25 | $0 |
| 2013 | -- | $24 | $24 | $0 |
Property History
| Date | Event | Price | List to Sale | Price per Sq Ft |
|---|---|---|---|---|
| 11/24/2025 11/24/25 | For Sale | $459,000 | -- | $184 / Sq Ft |
Purchase History
| Date | Type | Sale Price | Title Company |
|---|---|---|---|
| Special Warranty Deed | $300,855 | Calatlantic Title | |
| Special Warranty Deed | $2,800,000 | Attorney | |
| Deed | $2,450,000 | Chicago Title |
Mortgage History
| Date | Status | Loan Amount | Loan Type |
|---|---|---|---|
| Open | $240,684 | Adjustable Rate Mortgage/ARM |
Source: Midwest Real Estate Data (MRED)
MLS Number: 12520448
APN: 13-17-451-005
- 2732 Woodworth Ave
- 339 Meadowsedge Dr
- 225 Wildmeadow Ln
- 2681 Braeburn Way
- 2951 Braeburn Way
- 999 Eastwood Dr
- 1522 Fox Sedge Trail
- 3405 Dean St
- 1380 Sandpiper Ln
- 00 Illinois 47
- 155 Lee Ann Ln
- 4215 Illinois 47
- 7 Galaxy Way
- LOT 7 Dillard Ct
- 12 Duncan Place
- Lot 13 Duncan Place
- 601 S Jefferson St
- 0000 Lake Shore Dr
- 609 E Lake St
- 00 E Lake St
- 2121 Willow Brooke Dr
- 1420 Commons Dr
- 155 Lee Ann Ln
- 411 Leah Ln
- 226 Griffing Ave Unit 1
- 421 E Lake St Unit Gardn
- 415 Dean St Unit 1
- 415 Dean St Unit 2
- 202 W South St Unit 1
- 222 S Tryon St Unit 8
- 226 N Benton St Unit 3
- 301 N Madison St Unit 1E
- 717 Irving Ave
- 1540 Hickory Rd Unit 23D
- 1526 N Seminary Ave
- 11408 Il Route 120
- 1316 S Fleming Rd Unit A
- 8914 Mason Hill Rd
- 113 Delaware St
- 116 Pauline Ave
