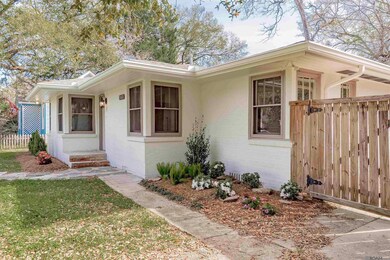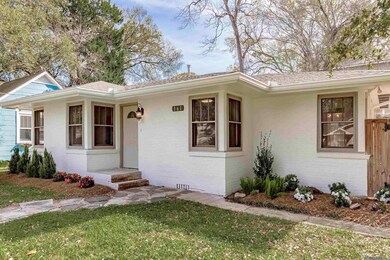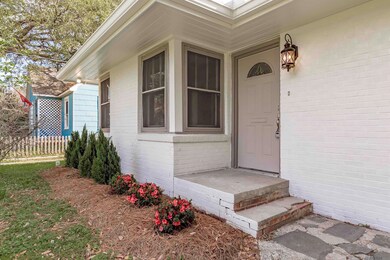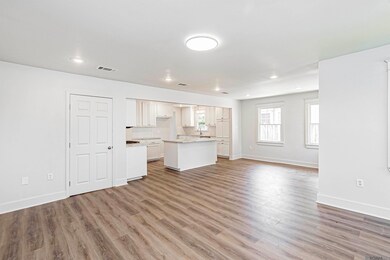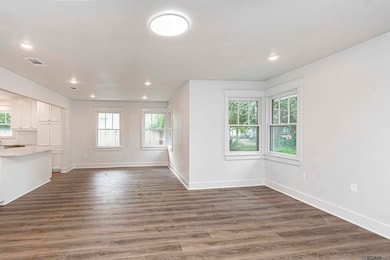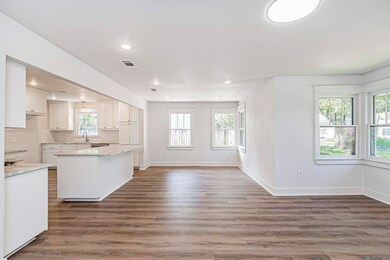
361 Glenmore Ave Baton Rouge, LA 70806
Mid City South NeighborhoodEstimated payment $1,782/month
Highlights
- Spa
- Outdoor Fireplace
- Cooling Available
- Traditional Architecture
- Wood Flooring
- Spa Bath
About This Home
Welcome to your dream home in the heart of Mid City, Baton Rouge's most walkable and vibrant neighborhood! This three-bedroom, two-bathroom beauty is just a hop, skip, and a jump away from the best restaurants in town. Seriously, your taste buds will thank you. Step inside to an open-concept living, dining, and kitchen area flooded with natural light. The kitchen is a chef's paradise with ample cabinetry, granite countertops, and a large island perfect for barstool seating. Whether you're whipping up a gourmet meal or just making toast, you'll feel like a culinary genius. The primary bedroom is your personal retreat, separated from the other rooms for maximum privacy. It boasts two closets and an en suite bathroom with a tile shower and a large jetted tub. It's like having a spa day every day! Need a flex space? We've got you covered! Use it as an office, playroom, or whatever your heart desires. No carpet here—just new flooring and fresh paint throughout. But wait, there's more! The amenities extend outside with a detached carport and enclosed storage area. The backyard features a wood deck and sitting area, perfect for those lazy Sunday afternoons. For peace of mind, this house has a new roof and is located in flood zone X. So, what are you waiting for? Come see this Mid City marvel today!
Home Details
Home Type
- Single Family
Est. Annual Taxes
- $1,171
Year Built
- Built in 1964
Lot Details
- 6,534 Sq Ft Lot
- Lot Dimensions are 58 x 110
- Property is Fully Fenced
- Wood Fence
- Landscaped
Home Design
- Traditional Architecture
- Brick Exterior Construction
- Pillar, Post or Pier Foundation
- Frame Construction
- Wood Siding
Interior Spaces
- 1,519 Sq Ft Home
- 1-Story Property
- Ceiling Fan
- Fireplace
Flooring
- Wood
- Ceramic Tile
Bedrooms and Bathrooms
- 3 Bedrooms
- En-Suite Bathroom
- 2 Full Bathrooms
- Spa Bath
- Separate Shower
Parking
- 2 Parking Spaces
- Carport
Outdoor Features
- Spa
- Open Patio
- Outdoor Fireplace
- Outdoor Storage
Utilities
- Cooling Available
- Heating Available
Community Details
- Bauman Subdivision
Map
Home Values in the Area
Average Home Value in this Area
Tax History
| Year | Tax Paid | Tax Assessment Tax Assessment Total Assessment is a certain percentage of the fair market value that is determined by local assessors to be the total taxable value of land and additions on the property. | Land | Improvement |
|---|---|---|---|---|
| 2024 | $1,171 | $9,996 | $2,500 | $7,496 |
| 2023 | $1,171 | $9,280 | $2,500 | $6,780 |
| 2022 | $1,108 | $9,280 | $2,500 | $6,780 |
| 2021 | $1,083 | $9,280 | $2,500 | $6,780 |
| 2020 | $1,076 | $9,280 | $2,500 | $6,780 |
| 2019 | $1,042 | $8,600 | $2,500 | $6,100 |
| 2018 | $1,029 | $8,600 | $2,500 | $6,100 |
| 2017 | $1,029 | $8,600 | $2,500 | $6,100 |
| 2016 | $1,003 | $8,600 | $2,500 | $6,100 |
| 2015 | $1,004 | $8,600 | $2,500 | $6,100 |
| 2014 | $1,000 | $8,600 | $2,500 | $6,100 |
| 2013 | -- | $8,600 | $2,500 | $6,100 |
Property History
| Date | Event | Price | Change | Sq Ft Price |
|---|---|---|---|---|
| 04/27/2025 04/27/25 | Pending | -- | -- | -- |
| 04/03/2025 04/03/25 | For Sale | $299,900 | -- | $197 / Sq Ft |
Purchase History
| Date | Type | Sale Price | Title Company |
|---|---|---|---|
| Deed | $145,000 | Legacy Title | |
| Deed | $115,000 | None Listed On Document | |
| Warranty Deed | $86,000 | -- |
Mortgage History
| Date | Status | Loan Amount | Loan Type |
|---|---|---|---|
| Previous Owner | $142,100 | New Conventional | |
| Previous Owner | $64,500 | New Conventional |
Similar Homes in Baton Rouge, LA
Source: Greater Baton Rouge Association of REALTORS®
MLS Number: 2025005915
APN: 00564168
- 361 Glenmore Ave
- 363/365 Edison St
- 4263 Hatcher Ave
- 434 Longwood Ct Unit B
- 434 Longwood Ct Unit C
- 564 Wiltz Dr
- 4249 Convention St
- 416 East Dr
- 4111 Convention St
- 4091 Convention St
- 4735 Government St Unit 200
- 4735 Government St Unit 309
- 4735 Government St Unit 104
- 4735 Government St Unit 324
- 4735 Government St Unit 222
- 4735 Government St Unit 202
- 4735 Government St Unit 317
- 4735 Government St Unit 308
- 4735 Government St Unit 210
- 152 S Foster Dr Unit 24

