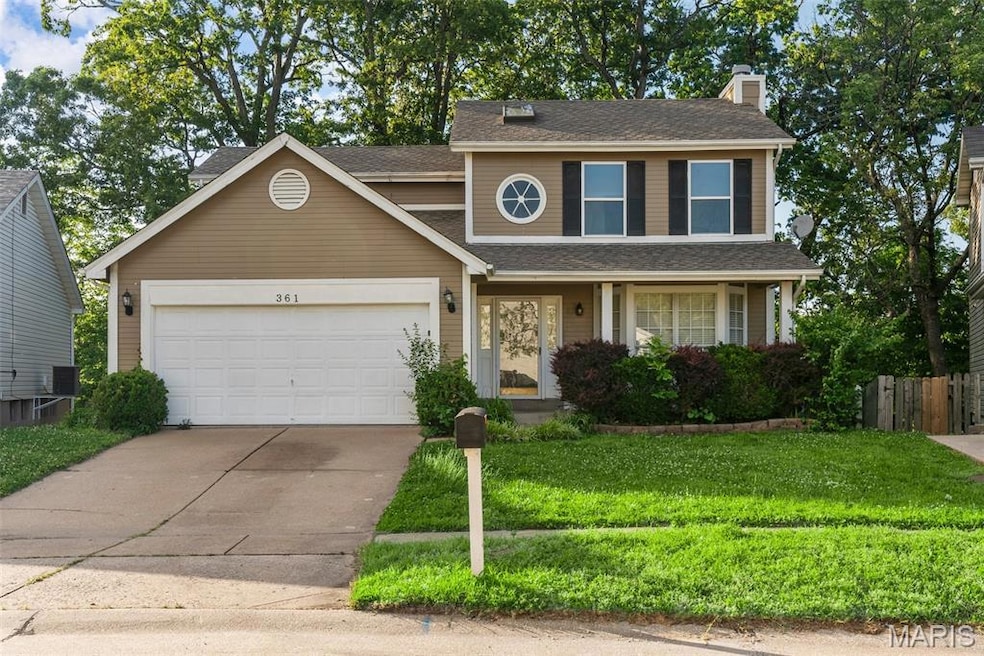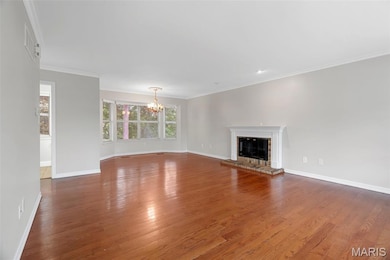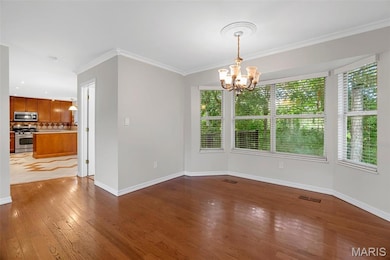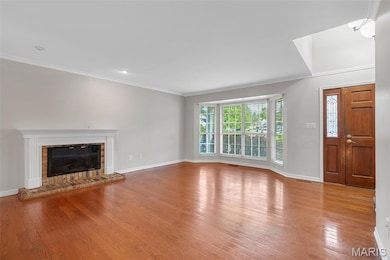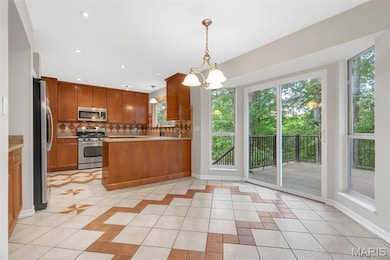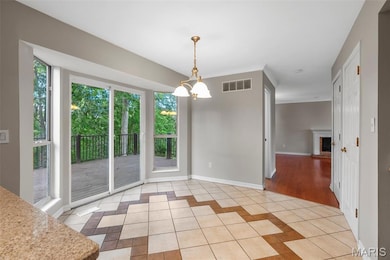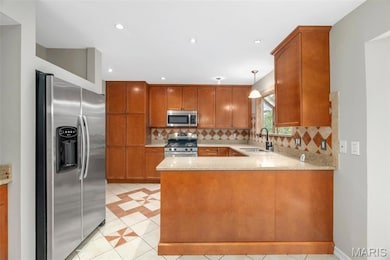
361 Hunters Spur Grover, MO 63040
Estimated payment $2,416/month
Highlights
- Traditional Architecture
- 1 Fireplace
- Forced Air Heating and Cooling System
- Pond Elementary School Rated A
- 2 Car Attached Garage
About This Home
Welcome to this beautiful 3-bedroom, 2.5-bathroom home offering the perfect blend of comfort, functionality, and natural beauty. Nestled on a peaceful lot that backs to a wooded area and pond, this home provides serene views and a private, relaxing setting.
The main level features an inviting layout with a spacious living area, a well-appointed kitchen, and a dining space that opens to a large rear deck—perfect for entertaining or enjoying your morning coffee with a view. The primary suite includes a private bath, and two additional bedrooms share a full hall bath.
The finished walkout lower level offers even more living space with a flexible space for a home office, gym, or guest area. Walk right out to the backyard and enjoy the peaceful natural surroundings.
Additional highlights include a 2-car attached garage, ample storage, and a convenient location close to amenities.
Don’t miss your chance to own this tranquil retreat—schedule your showing today!
The seller reserves the right to accept the offer of their choice regardless of the order in which they are received, counter offered, or presented from a multiple offer situation.
Home Details
Home Type
- Single Family
Est. Annual Taxes
- $4,186
Year Built
- Built in 1988
Lot Details
- 5,227 Sq Ft Lot
- Lot Dimensions are 76x96x40x94
HOA Fees
- $41 Monthly HOA Fees
Parking
- 2 Car Attached Garage
Home Design
- Traditional Architecture
- Frame Construction
Interior Spaces
- 1,599 Sq Ft Home
- 2-Story Property
- 1 Fireplace
- Partially Finished Basement
- Basement Fills Entire Space Under The House
Bedrooms and Bathrooms
- 3 Bedrooms
Schools
- Pond Elem. Elementary School
- Wildwood Middle School
- Eureka Sr. High School
Utilities
- Forced Air Heating and Cooling System
Community Details
- Villages Of Cherry Hills Association
Listing and Financial Details
- Assessor Parcel Number 24V-33-0791
Map
Home Values in the Area
Average Home Value in this Area
Tax History
| Year | Tax Paid | Tax Assessment Tax Assessment Total Assessment is a certain percentage of the fair market value that is determined by local assessors to be the total taxable value of land and additions on the property. | Land | Improvement |
|---|---|---|---|---|
| 2023 | $4,186 | $60,200 | $17,180 | $43,020 |
| 2022 | $3,561 | $47,600 | $19,100 | $28,500 |
| 2021 | $3,534 | $47,600 | $19,100 | $28,500 |
| 2020 | $3,597 | $46,190 | $19,020 | $27,170 |
| 2019 | $3,612 | $46,190 | $19,020 | $27,170 |
| 2018 | $3,154 | $38,040 | $14,270 | $23,770 |
| 2017 | $3,079 | $38,040 | $14,270 | $23,770 |
| 2016 | $3,005 | $35,700 | $9,520 | $26,180 |
| 2015 | $2,944 | $35,700 | $9,520 | $26,180 |
| 2014 | $3,039 | $35,950 | $8,190 | $27,760 |
Property History
| Date | Event | Price | Change | Sq Ft Price |
|---|---|---|---|---|
| 07/31/2025 07/31/25 | For Sale | $370,000 | 0.0% | $231 / Sq Ft |
| 06/25/2025 06/25/25 | Off Market | -- | -- | -- |
| 05/24/2025 05/24/25 | For Sale | $370,000 | +45.1% | $231 / Sq Ft |
| 09/30/2021 09/30/21 | Sold | -- | -- | -- |
| 08/30/2021 08/30/21 | Pending | -- | -- | -- |
| 08/28/2021 08/28/21 | Price Changed | $255,000 | -3.8% | $773 / Sq Ft |
| 08/20/2021 08/20/21 | For Sale | $265,000 | +20.5% | $803 / Sq Ft |
| 01/15/2016 01/15/16 | Sold | -- | -- | -- |
| 12/24/2015 12/24/15 | Pending | -- | -- | -- |
| 11/09/2015 11/09/15 | For Sale | $219,900 | -- | $113 / Sq Ft |
Purchase History
| Date | Type | Sale Price | Title Company |
|---|---|---|---|
| Special Warranty Deed | -- | None Listed On Document | |
| Warranty Deed | $255,000 | Synergy Title | |
| Warranty Deed | $219,900 | Clear Title Group | |
| Interfamily Deed Transfer | -- | Investors Title Co Clayton | |
| Warranty Deed | $210,000 | -- | |
| Warranty Deed | -- | -- |
Mortgage History
| Date | Status | Loan Amount | Loan Type |
|---|---|---|---|
| Previous Owner | $105,000,000 | New Conventional | |
| Previous Owner | $197,910 | New Conventional | |
| Previous Owner | $152,000 | New Conventional | |
| Previous Owner | $168,000 | Purchase Money Mortgage | |
| Previous Owner | $125,400 | No Value Available | |
| Closed | $31,500 | No Value Available |
Similar Homes in the area
Source: MARIS MLS
MLS Number: MIS25020545
APN: 24V-33-0791
- 100 Jubilee Hill Dr Unit H
- 100 Jubilee Hill Dr Unit L
- 16535 Victoria Crossing Dr Unit H
- 108 Jubilee Hill Dr Unit H
- 149 Jubilee Hill Dr Unit H
- 16544 Willow Glen Dr
- 134 Jubilee Hill Dr Unit F
- 160 Jubilee Hill Dr Unit G
- 123 Carriage View Dr
- 528 Clover Leaf Hill Ct
- 16368 Cherry Orchard Dr
- 16517 Lancaster Estates Dr
- 16830 Manchester Rd
- 179 Cherry Hills Meadows Dr
- 16351 Audubon Village Dr
- 16307 Audubon Village Dr
- 2626 Center Ave
- 2601 East Ave
- 2632 Center Ave
- 2604 Center Ave
- 2419 Sandalwood Creek Ct Unit D
- 16425 Bayshore Cove Ct
- 2666 Regal Pine Ct
- 98 Waterside Dr
- 16318 Truman Rd
- 2731 Christy Ave
- 16269 Autumn View Terrace Dr
- 1628 Strecker Ridge Ct
- 15970 Manchester Rd
- 575 Woodhill Estates Dr
- 16342 Peppermill Dr
- 966 Barbara Ann Ln
- 920 Quail Terrace Ct
- 1003 Mallow Dr
- 2611 Rycroft Ct
- 172 Log Hill Ln
- 170 Steamboat Ln
- 249 Pine Tree Ln
- 134 Holly Green Dr
- 433 Essen Ln
