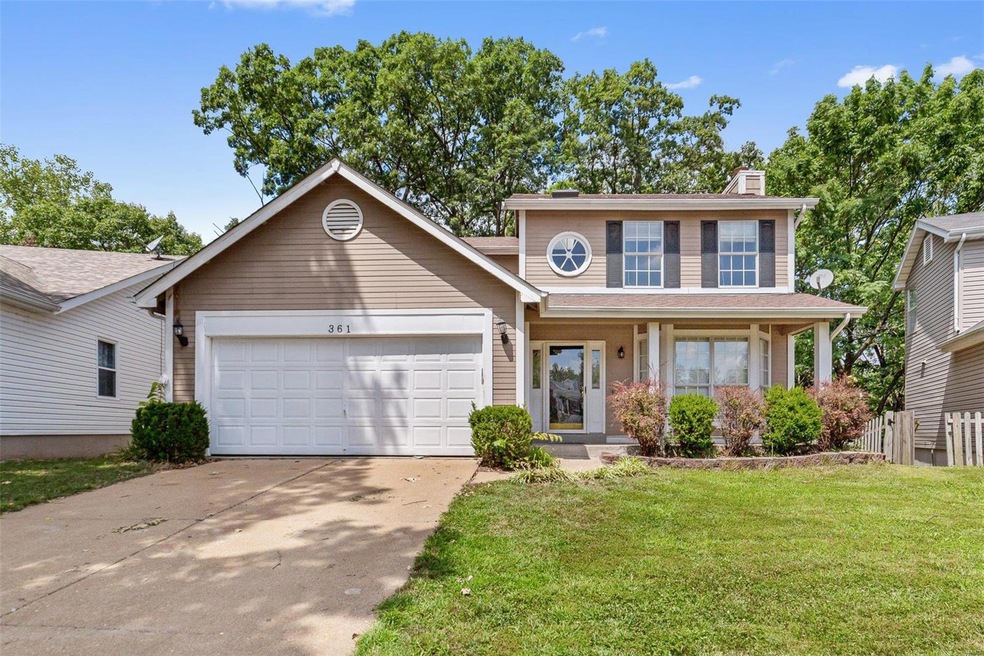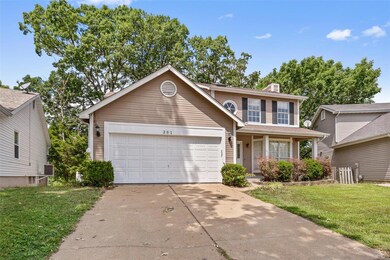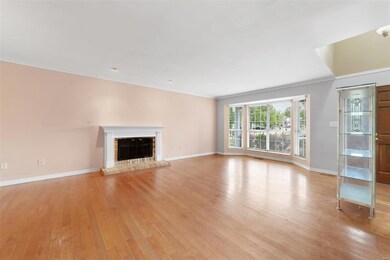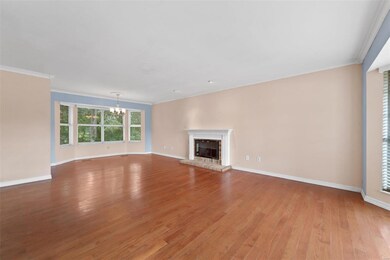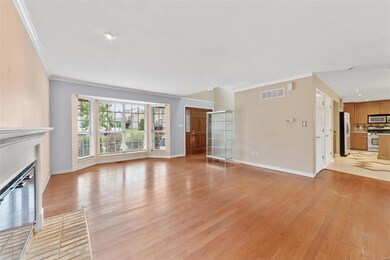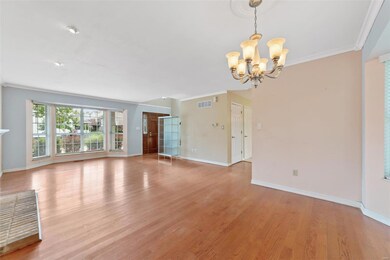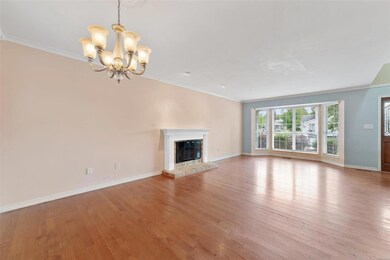
361 Hunters Spur Grover, MO 63040
Highlights
- Tennis Courts
- Primary Bedroom Suite
- Vaulted Ceiling
- Pond Elementary School Rated A
- Deck
- Traditional Architecture
About This Home
As of September 2021One step into this beautiful 3 bedroom home & you'll fall in love with all the wonderful features! Rich hardwood floors greet you & continue through the large great room. The lovely great room has crown molding, a cozy wood burning fireplace & is flanked by double bay windows for tons of natural light. Use part of the great room as a dining area if you prefer! The updated kitchen has gorgeous granite countertops & stainless steel appliances! All 3 bedrooms are upstairs & have ceiling fans! The master bedroom has vaulted ceilings, dual closets & a tile surround stand up shower in the bathroom! The walkout lower level has already been finished for you & has built in shelving! The newer (2019) maintenance free composite deck is the ideal place to entertain family & friends. The yard is completely fenced & BACKS TO TREES for tons of shade and privacy. Award winning Rockwood (Eureka) Schools! Near highways, shopping, restaurants & amenities! Don't miss this one, schedule your showing today!
Last Agent to Sell the Property
Keller Williams Realty West License #2009011945 Listed on: 08/20/2021

Home Details
Home Type
- Single Family
Est. Annual Taxes
- $4,186
Year Built
- Built in 1988
Lot Details
- 5,227 Sq Ft Lot
- Fenced
- Level Lot
- Backs to Trees or Woods
HOA Fees
- $34 Monthly HOA Fees
Parking
- 2 Car Attached Garage
- Garage Door Opener
Home Design
- Traditional Architecture
- Vinyl Siding
Interior Spaces
- 2-Story Property
- Vaulted Ceiling
- Wood Burning Fireplace
- Window Treatments
- Sliding Doors
- Six Panel Doors
- Great Room with Fireplace
- Breakfast Room
- Open Floorplan
- Lower Floor Utility Room
- Fire and Smoke Detector
Kitchen
- Eat-In Kitchen
- Gas Oven or Range
- Microwave
- Dishwasher
- Stainless Steel Appliances
- Granite Countertops
- Disposal
Flooring
- Wood
- Partially Carpeted
Bedrooms and Bathrooms
- 3 Bedrooms
- Primary Bedroom Suite
- Shower Only
Partially Finished Basement
- Walk-Out Basement
- Sump Pump
Outdoor Features
- Tennis Courts
- Deck
Schools
- Pond Elem. Elementary School
- Wildwood Middle School
- Eureka Sr. High School
Utilities
- Forced Air Heating and Cooling System
- Heating System Uses Gas
- Underground Utilities
- Gas Water Heater
Listing and Financial Details
- Assessor Parcel Number 24V-33-0791
Community Details
Recreation
- Community Pool
- Recreational Area
Ownership History
Purchase Details
Purchase Details
Home Financials for this Owner
Home Financials are based on the most recent Mortgage that was taken out on this home.Purchase Details
Home Financials for this Owner
Home Financials are based on the most recent Mortgage that was taken out on this home.Purchase Details
Home Financials for this Owner
Home Financials are based on the most recent Mortgage that was taken out on this home.Purchase Details
Home Financials for this Owner
Home Financials are based on the most recent Mortgage that was taken out on this home.Purchase Details
Home Financials for this Owner
Home Financials are based on the most recent Mortgage that was taken out on this home.Similar Home in Grover, MO
Home Values in the Area
Average Home Value in this Area
Purchase History
| Date | Type | Sale Price | Title Company |
|---|---|---|---|
| Special Warranty Deed | -- | None Listed On Document | |
| Warranty Deed | $255,000 | Synergy Title | |
| Warranty Deed | $219,900 | Clear Title Group | |
| Interfamily Deed Transfer | -- | Investors Title Co Clayton | |
| Warranty Deed | $210,000 | -- | |
| Warranty Deed | -- | -- |
Mortgage History
| Date | Status | Loan Amount | Loan Type |
|---|---|---|---|
| Previous Owner | $105,000,000 | New Conventional | |
| Previous Owner | $197,910 | New Conventional | |
| Previous Owner | $152,000 | New Conventional | |
| Previous Owner | $168,000 | Purchase Money Mortgage | |
| Previous Owner | $125,400 | No Value Available | |
| Closed | $31,500 | No Value Available |
Property History
| Date | Event | Price | Change | Sq Ft Price |
|---|---|---|---|---|
| 05/24/2025 05/24/25 | For Sale | $370,000 | +45.1% | $231 / Sq Ft |
| 09/30/2021 09/30/21 | Sold | -- | -- | -- |
| 08/30/2021 08/30/21 | Pending | -- | -- | -- |
| 08/28/2021 08/28/21 | Price Changed | $255,000 | -3.8% | $773 / Sq Ft |
| 08/20/2021 08/20/21 | For Sale | $265,000 | +20.5% | $803 / Sq Ft |
| 01/15/2016 01/15/16 | Sold | -- | -- | -- |
| 12/24/2015 12/24/15 | Pending | -- | -- | -- |
| 11/09/2015 11/09/15 | For Sale | $219,900 | -- | $113 / Sq Ft |
Tax History Compared to Growth
Tax History
| Year | Tax Paid | Tax Assessment Tax Assessment Total Assessment is a certain percentage of the fair market value that is determined by local assessors to be the total taxable value of land and additions on the property. | Land | Improvement |
|---|---|---|---|---|
| 2023 | $4,186 | $60,200 | $17,180 | $43,020 |
| 2022 | $3,561 | $47,600 | $19,100 | $28,500 |
| 2021 | $3,534 | $47,600 | $19,100 | $28,500 |
| 2020 | $3,597 | $46,190 | $19,020 | $27,170 |
| 2019 | $3,612 | $46,190 | $19,020 | $27,170 |
| 2018 | $3,154 | $38,040 | $14,270 | $23,770 |
| 2017 | $3,079 | $38,040 | $14,270 | $23,770 |
| 2016 | $3,005 | $35,700 | $9,520 | $26,180 |
| 2015 | $2,944 | $35,700 | $9,520 | $26,180 |
| 2014 | $3,039 | $35,950 | $8,190 | $27,760 |
Agents Affiliated with this Home
-
Mike Zouglas

Seller's Agent in 2025
Mike Zouglas
REO Xpress, LLC
(314) 916-4116
520 Total Sales
-
Chad Wilson

Seller's Agent in 2021
Chad Wilson
Keller Williams Realty West
(636) 229-7653
2 in this area
1,013 Total Sales
-
Christina LaRosa

Buyer's Agent in 2021
Christina LaRosa
EXP Realty, LLC
(618) 975-0546
1 in this area
88 Total Sales
-
Mark Lynch

Seller's Agent in 2016
Mark Lynch
RE/MAX
(314) 630-4848
103 Total Sales
-
C
Buyer's Agent in 2016
Cynthia Behr
Berkshire Hathway Home Services
Map
Source: MARIS MLS
MLS Number: MIS21055385
APN: 24V-33-0791
- 16560 Victoria Crossing Dr Unit B
- 16560 Hunters Crossing Dr
- 100 Jubilee Hill Dr Unit G
- 16535 Victoria Crossing Dr Unit B
- 151 Imperial Crown Way Unit J
- 149 Jubilee Hill Dr Unit A
- 134 Jubilee Hill Dr Unit F
- 313 Golden Cherry Dr
- 16830 Manchester Rd
- 2626 Center Ave
- 2601 East Ave
- 2632 Center Ave
- 2604 Center Ave
- 153 Stella Cherry Way
- 17013 Westridge Oaks Dr
- 115 Sweet Cherry Way
- 116 Sweet Cherry Way
- 17002 New College Ave
- 17044 Westridge Oaks Dr
- 16621 Kolbie Manors Ct
