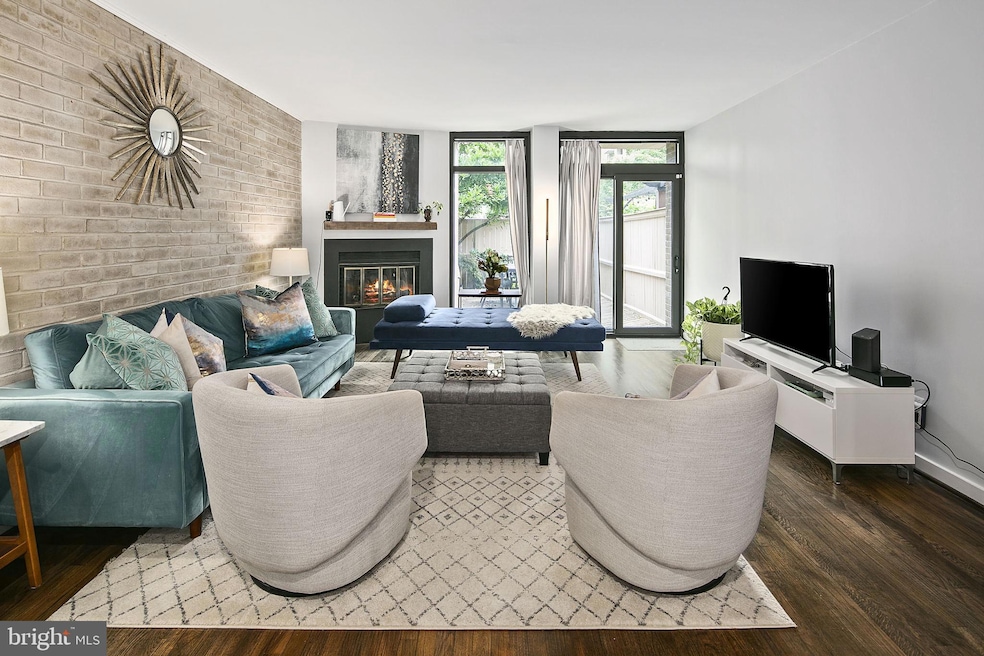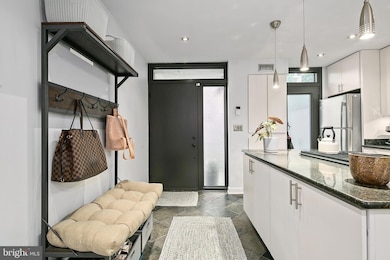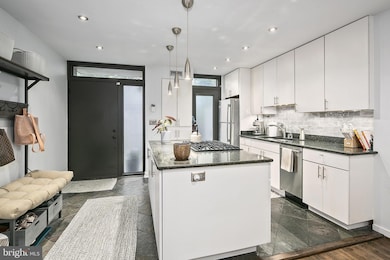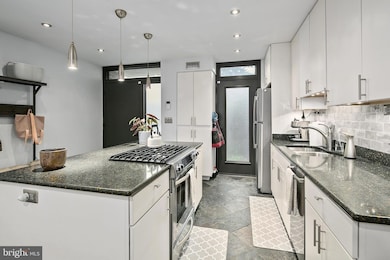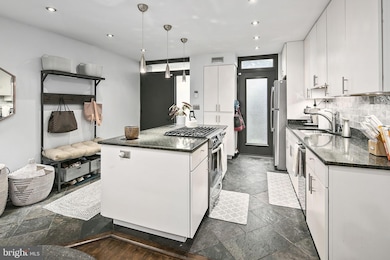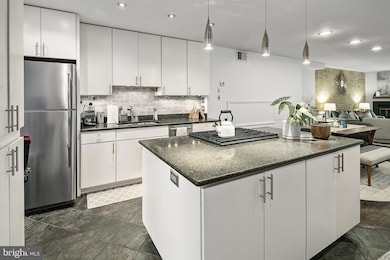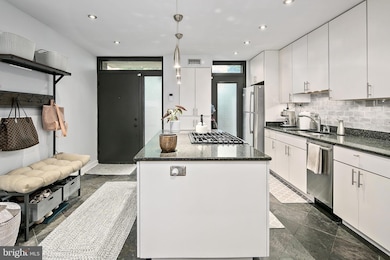361 N St SW Unit 361 Washington, DC 20024
Southwest DC NeighborhoodEstimated payment $6,193/month
Highlights
- Concierge
- 3-minute walk to Waterfront-Seu
- Open Floorplan
- Gourmet Kitchen
- Gated Community
- 5-minute walk to Southwest Waterfront Park
About This Home
BUYER INCENTIVE: SELLER PAID CONDO FEES AND PROPERTY TAXES PAID THROUGH THE END OF 2025 FOR FULL PRICE OFFER FOR ACCEPTANCE BY OCTOBER 1, 2025 ** YOU CAN ALSO APPLY A CREDIT OF $10,000 TOWARD CLOSING COSTS. AN AMAZING OPPORTUNITY TO BUY DOWN POINTS FOR A LOWER RATE! SUBMIT A FULL PRICED OFFER FOR ACCEPTANCE BY OCTOBER 1, 2025!
Just mintues from The Wharf, Waterfront Metro, Navy Yard, National's Park and more!
Experience 361 N St SW: a reimagined mid century townhome style condo where effortless modern style meets classic charm of D.C's premier Southwest Waterfront neighborhood. This stylish mid-century townhome, located in the coveted Carollsburg Community of Southwest, offers over 2500 sqft spanning 3 levels making this condo feel more like a single family home. Tucked away in a secured and peaceful enclave just off N Street with convenient access to all that living in Southwest Waterfront has to offer. A beautifully landscaped walkway leads up to the private and fenced in front entrance, with a patio and vibrant garden, welcomes you into the main level entrance. Natural light flowing effortlessy through a bright and airy open floor plan including an updated gourmet kitchen equipped with premier stainless steel appliances, granit counter tops; a center island with storage on each side and a cooktop. The adjoining dining room offers ample light and plenty of seating and design options. The spacious living room is anchored by an exposed brick wall and gas fireplace with a large floor to ceiling window and glass door bringing in natural light leading out into the rear garden-—creating the perfect indoor-outdoor connection that defines mid-century design. The rear garden is a true oasis, complete with a brand-new deck, mature landscaping, space for grilling (grill conveys), and areas for sunbathing and al fresco dining. This serene space also provides direct access to the grassy park-like common area and the Carrollsburg’s exceptional amenities. Upstairs, a skylight brings natural light into the hallway, leading to the serene primary suite with an en-suite bath and a distinctive, oversized walk-in closet. A generous guest bedroom with its own full bath completes this level. Both bedrooms enjoy access to private balconies, offering tree-top views. The lower level includes a flexible family room or potential home gym, office, or guest suite—complete with a fully renovated bathroom (2025). There’s also a large, dedicated laundry offering ample space for storage, crafting or hobby. Two garage parking spaces located just below the unit are included. The comprehensive condo fee covers: heating and cooling (with seasonal maintenance and annual system cleaning); all utilities (electric, gas, water, sewer); trash and snow removal; exterior building and lawn maintenance; roof, decks, balconies, and fence upkeep; on-site management; outdoor pool and fountains; park-like common grounds; common laundry rooms; 24/7 front desk concierge for package delivery; security; master insurance and reserve funds. The location is unbeatable! Just steps from Waterfront Metro, minutes from the Wharf, Navy Yard, National's Park, downtown D.C, word class dining, theaters, shopping and more! Don't miss this amazing and rare opportunity to own a unique homes like this one!
Townhouse Details
Home Type
- Townhome
Est. Annual Taxes
- $4,545
Year Built
- Built in 1967 | Remodeled in 2020
Lot Details
- Backs To Open Common Area
- South Facing Home
- Property is Fully Fenced
- Privacy Fence
- Wood Fence
- Landscaped
- Extensive Hardscape
- No Through Street
- Back Yard
HOA Fees
- $2,218 Monthly HOA Fees
Parking
- 2 Car Garage
- Lighted Parking
- Parking Space Conveys
- Secure Parking
Property Views
- Garden
- Park or Greenbelt
Home Design
- Midcentury Modern Architecture
- Brick Exterior Construction
- Brick Foundation
Interior Spaces
- Property has 3 Levels
- Open Floorplan
- Ceiling Fan
- Skylights
- Fireplace Mantel
- Window Treatments
- Family Room
- Living Room
- Dining Room
- Wood Flooring
- Finished Basement
- Connecting Stairway
Kitchen
- Gourmet Kitchen
- Gas Oven or Range
- Range Hood
- Microwave
- Dishwasher
- Stainless Steel Appliances
- Kitchen Island
- Disposal
Bedrooms and Bathrooms
- 2 Bedrooms
- En-Suite Primary Bedroom
Laundry
- Laundry Room
- Laundry on lower level
- Dryer
- Washer
Outdoor Features
- Balcony
- Patio
- Exterior Lighting
Schools
- Wilson Senior High School
Utilities
- Forced Air Heating and Cooling System
- Convector Heater
- Natural Gas Water Heater
Listing and Financial Details
- Tax Lot 2378
- Assessor Parcel Number 0546//2378
Community Details
Overview
- Association fees include air conditioning, all ground fee, common area maintenance, electricity, exterior building maintenance, gas, heat, insurance, laundry, lawn maintenance, management, parking fee, reserve funds, security gate, sewer, snow removal, trash, water
- Carrollsburg Condominium Condos
- Carrollsburg Subdivision
- Property Manager
Amenities
- Concierge
- Common Area
- Meeting Room
Recreation
- Community Pool
Pet Policy
- Limit on the number of pets
- Dogs and Cats Allowed
Security
- Security Service
- Gated Community
Map
Home Values in the Area
Average Home Value in this Area
Tax History
| Year | Tax Paid | Tax Assessment Tax Assessment Total Assessment is a certain percentage of the fair market value that is determined by local assessors to be the total taxable value of land and additions on the property. | Land | Improvement |
|---|---|---|---|---|
| 2024 | $4,278 | $605,510 | $181,650 | $423,860 |
| 2023 | $4,457 | $623,040 | $186,910 | $436,130 |
| 2022 | $4,537 | $626,170 | $187,850 | $438,320 |
| 2021 | $4,545 | $624,370 | $187,310 | $437,060 |
| 2020 | $4,596 | $616,360 | $184,910 | $431,450 |
| 2019 | $4,822 | $567,260 | $170,180 | $397,080 |
| 2018 | $4,530 | $532,990 | $0 | $0 |
| 2017 | $4,042 | $475,527 | $0 | $0 |
| 2016 | $3,864 | $454,570 | $0 | $0 |
| 2015 | $3,618 | $425,640 | $0 | $0 |
| 2014 | $3,368 | $396,220 | $0 | $0 |
Property History
| Date | Event | Price | Change | Sq Ft Price |
|---|---|---|---|---|
| 08/08/2025 08/08/25 | For Sale | $675,000 | +2.4% | $260 / Sq Ft |
| 01/28/2019 01/28/19 | Sold | $659,000 | 0.0% | $352 / Sq Ft |
| 12/14/2018 12/14/18 | Pending | -- | -- | -- |
| 12/04/2018 12/04/18 | For Sale | $659,000 | -- | $352 / Sq Ft |
Purchase History
| Date | Type | Sale Price | Title Company |
|---|---|---|---|
| Special Warranty Deed | $659,000 | Capitol Settlements Llc |
Mortgage History
| Date | Status | Loan Amount | Loan Type |
|---|---|---|---|
| Open | $560,150 | Adjustable Rate Mortgage/ARM | |
| Previous Owner | $215,000 | New Conventional |
Source: Bright MLS
MLS Number: DCDC2213668
APN: 0546-2378
- 387 N St SW Unit 97
- 300 M St SW Unit N400
- 240 M St SW Unit E715
- 300 M St SW Unit N315
- 300 M St SW Unit N508
- 300 M St SW Unit N111
- 1250 4th St SW Unit W107
- 1250 4th St SW Unit W203
- 1245 4th St SW Unit E511
- 1245 4th St SW Unit E110
- 1245 4th St SW Unit E 703
- 1245 4th St SW Unit E510
- 1338 4th St SW Unit T-1338
- 1340 4th St SW Unit T-1340
- 1342 4th St SW
- 1352 4th St SW
- 1309 4th St SW
- 383 O St SW
- 407 N St SW Unit 4
- 1301 Delaware Ave SW Unit N616
- 396 N St SW Unit T-396
- 300 M St SW Unit N811
- 1245 4th St SW Unit E805
- 1245 4th St SW Unit E803
- 1301 Delaware Ave SW Unit N314
- 1301 Delaware Ave SW Unit N504
- 1311 Delaware Ave SW Unit S631
- 1311 Delaware Ave SW Unit S147
- 520 N St SW Unit S316
- 301 M St NW Unit 3
- 301 M St SW
- 222 M St SW
- 301 M St SW Unit FL4-ID1134
- 301 M St SW Unit FL11-ID1137
- 301 M St SW Unit FL9-ID1138
- 301 M St SW Unit FL8-ID1136
- 1311 Delaware Ave SW Unit S349
- 1435 4th St SW Unit B514
- 465 M St SW
- 1151-1551 4th St SW
